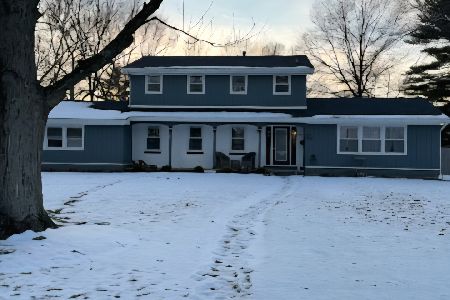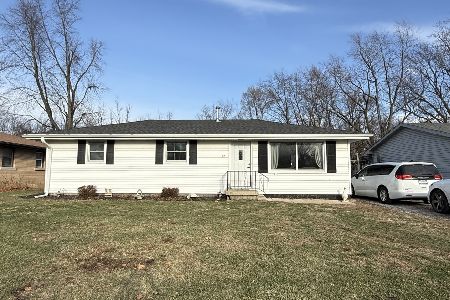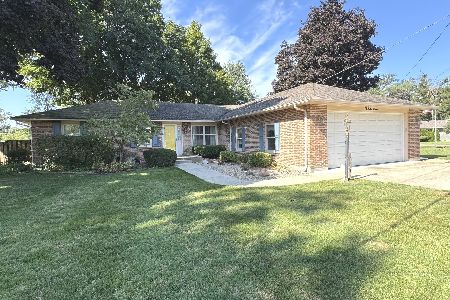19 Elmwood Drive, Kankakee, Illinois 60901
$310,000
|
Sold
|
|
| Status: | Closed |
| Sqft: | 2,842 |
| Cost/Sqft: | $102 |
| Beds: | 3 |
| Baths: | 2 |
| Year Built: | 1952 |
| Property Taxes: | $3,490 |
| Days On Market: | 1701 |
| Lot Size: | 0,62 |
Description
This Oakwoods Subdivision river view oasis provides a sanctuary for all who enter. The 3BD/2BA home has an astounding amount of space, too! A covered porch welcomes guests into a large hardwood floored foyer. From the foyer, you can visit the living room (currently used as a library) on your left; in here, there's hardwood floors with a carpet inlay. Straight down the hall will give you access to the master bedroom, a full bathroom, hall to the back of the home. Turn right from the kitchen into the ample dining room with a deep bay window to capture views and breezes! Be sure to see the ambient lighting under, middle, and above the kitchen cabinets. Looks fantastic! The dining room flows into the kitchen with a high top counter for breakfast bar seating up to 3-4. The granite countertops flow throughout with high end cabinets. Each cabinet has pull out drawers to provide FULL and EASY ACCESS to the entire cabinet - no wasted space! There's also a full closet pantry/broom closet. The basement access is around the corner from the kitchen. The basement is unfinished but there's been a premium upgrade here! The master suite offers generous space including a seating area and a BRAND NEW master bath. The master bath has a double vanity, massive tile shower. There's also a HUGE walk-in closet. The other first floor bathroom has been updated as well. The two upstairs bedrooms offer great space and incredible views. The upstairs also has two additional large storage spaces/closets. Back on the first floor, a short hall leads to the laundry area, a small office, the generous garage, and a great room that you just won't believe! The light flowing into this space is remarkable and the views to the back are private and serene. The MASSIVE windows also have custom blinds that can be opened/closed from the top or bottom, allowing privacy and light how you want it. The vaulted ceiling and 4 skylights provide an even bigger feel to the large space. The wood burning fireplace has a gas starter and such unique alcoves in the chimney - for artwork displays. The spiral staircase leads to a private loft that's perfect for reading, playing, or napping! From the great room, you can access the 1800 SF stamped concrete patio with a screened gazebo (this will remain) and a fire pit area. The backyard also has a 14 x 16 shed w/ concrete floor & electric! The front circle drive will allow you to host parties without the hassle of the parking shuffle! The home also features a whole house speaker system that's perfect for entertaining. 2021 - new water heater, sump pump. All appliances stay. There's also a home warranty for this home that will be fully transferrable to the buyers. Basement has been sealed (see photo). Owners are leaving the screened gazebo, some firewood, extra speaker covers/etc. for the whole house. 2 furnaces and 2 a/c's. The 2 garage doors are 12 foot wide for additional vehicles. New gutters & downspouts, soffit and fascia, AND leaf guards!
Property Specifics
| Single Family | |
| — | |
| — | |
| 1952 | |
| — | |
| — | |
| No | |
| 0.62 |
| Kankakee | |
| — | |
| 35 / Annual | |
| — | |
| — | |
| — | |
| 11132135 | |
| 12171510402000 |
Property History
| DATE: | EVENT: | PRICE: | SOURCE: |
|---|---|---|---|
| 22 Oct, 2009 | Sold | $123,000 | MRED MLS |
| 6 Aug, 2009 | Under contract | $149,900 | MRED MLS |
| — | Last price change | $159,900 | MRED MLS |
| 7 May, 2009 | Listed for sale | $179,900 | MRED MLS |
| 1 Aug, 2014 | Sold | $212,000 | MRED MLS |
| 10 Jun, 2014 | Under contract | $219,900 | MRED MLS |
| 24 May, 2014 | Listed for sale | $219,900 | MRED MLS |
| 20 Aug, 2021 | Sold | $310,000 | MRED MLS |
| 26 Jun, 2021 | Under contract | $289,900 | MRED MLS |
| 22 Jun, 2021 | Listed for sale | $289,900 | MRED MLS |











































Room Specifics
Total Bedrooms: 3
Bedrooms Above Ground: 3
Bedrooms Below Ground: 0
Dimensions: —
Floor Type: —
Dimensions: —
Floor Type: —
Full Bathrooms: 2
Bathroom Amenities: Double Sink
Bathroom in Basement: 0
Rooms: —
Basement Description: Unfinished,Storage Space
Other Specifics
| 2 | |
| — | |
| Asphalt,Concrete | |
| — | |
| — | |
| 102X260X100X284 | |
| — | |
| — | |
| — | |
| — | |
| Not in DB | |
| — | |
| — | |
| — | |
| — |
Tax History
| Year | Property Taxes |
|---|---|
| 2009 | $4,797 |
| 2014 | $2,953 |
| 2021 | $3,490 |
Contact Agent
Nearby Similar Homes
Nearby Sold Comparables
Contact Agent
Listing Provided By
Keller Williams Preferred Rlty









