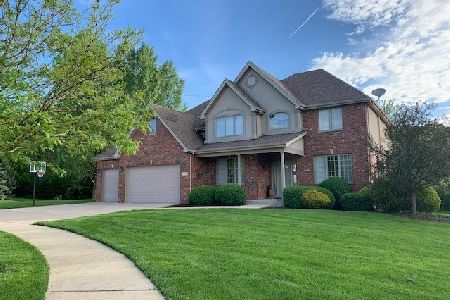19 Emily Lane, Lemont, Illinois 60439
$519,900
|
Sold
|
|
| Status: | Closed |
| Sqft: | 4,861 |
| Cost/Sqft: | $107 |
| Beds: | 7 |
| Baths: | 6 |
| Year Built: | 1992 |
| Property Taxes: | $9,635 |
| Days On Market: | 5742 |
| Lot Size: | 0,90 |
Description
Quality custom home. Over 4800 Sq. Ft. Gormet kitchen with granite counters, custom maple cabinets, center island All SS appl. Family rm w/fireplace, 20 ft ceilings, skylites, brazilian hardwood floors! Master w/seprate office, walk-iin safe, private porch, glamour bath. 6 bdrm all with baths & WIC! Loft. 2 Fireplaces. Full Walkout basement with Re-lated Living. 4 car garage. All on a .9 acre lot w/ awesome views!
Property Specifics
| Single Family | |
| — | |
| — | |
| 1992 | |
| Full,Walkout | |
| — | |
| No | |
| 0.9 |
| Cook | |
| — | |
| 0 / Not Applicable | |
| None | |
| Private Well | |
| Septic-Private | |
| 07551198 | |
| 22323050010000 |
Property History
| DATE: | EVENT: | PRICE: | SOURCE: |
|---|---|---|---|
| 30 Nov, 2010 | Sold | $519,900 | MRED MLS |
| 14 Oct, 2010 | Under contract | $519,900 | MRED MLS |
| — | Last price change | $539,900 | MRED MLS |
| 9 Jun, 2010 | Listed for sale | $559,900 | MRED MLS |
Room Specifics
Total Bedrooms: 7
Bedrooms Above Ground: 7
Bedrooms Below Ground: 0
Dimensions: —
Floor Type: Hardwood
Dimensions: —
Floor Type: Hardwood
Dimensions: —
Floor Type: Hardwood
Dimensions: —
Floor Type: —
Dimensions: —
Floor Type: —
Dimensions: —
Floor Type: —
Full Bathrooms: 6
Bathroom Amenities: —
Bathroom in Basement: 1
Rooms: Kitchen,Bedroom 5,Bedroom 6,Bedroom 7,Great Room,Loft,Office
Basement Description: Partially Finished,Exterior Access
Other Specifics
| 4 | |
| Concrete Perimeter | |
| Asphalt | |
| Patio | |
| — | |
| 183X210X174X60X227 | |
| — | |
| Full | |
| Vaulted/Cathedral Ceilings, Skylight(s), In-Law Arrangement | |
| Range, Microwave, Dishwasher, Refrigerator, Washer, Dryer | |
| Not in DB | |
| — | |
| — | |
| — | |
| — |
Tax History
| Year | Property Taxes |
|---|---|
| 2010 | $9,635 |
Contact Agent
Nearby Similar Homes
Nearby Sold Comparables
Contact Agent
Listing Provided By
Classic Realty Group, Inc.




