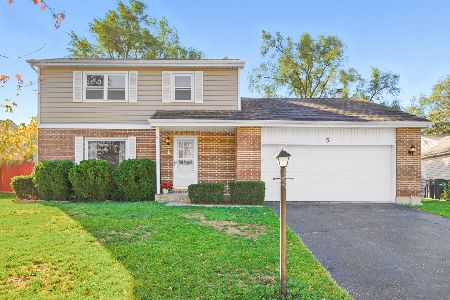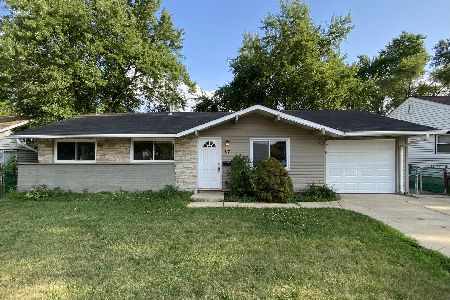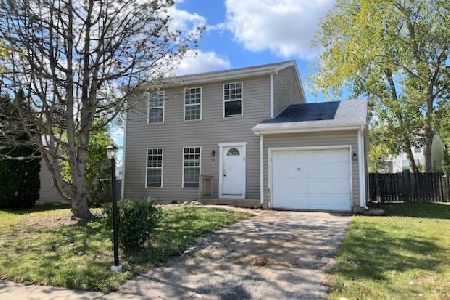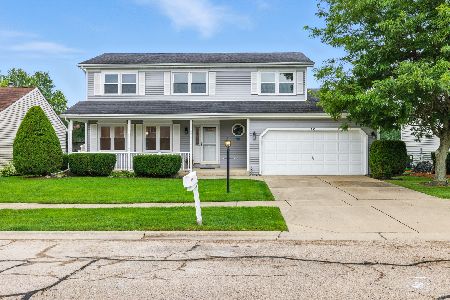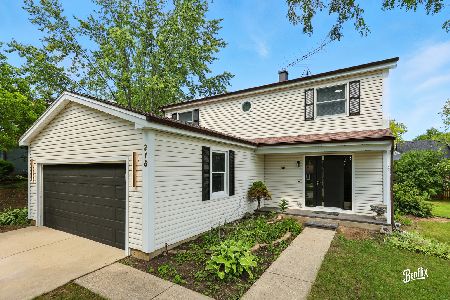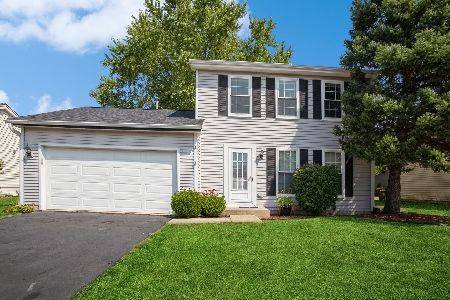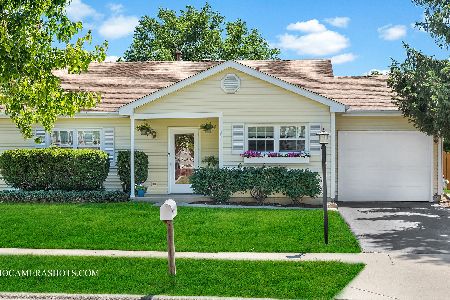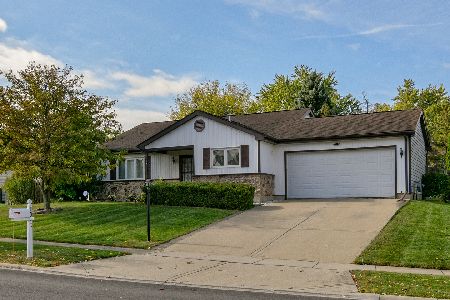19 Fallstone Drive, Streamwood, Illinois 60107
$345,000
|
Sold
|
|
| Status: | Closed |
| Sqft: | 1,425 |
| Cost/Sqft: | $239 |
| Beds: | 3 |
| Baths: | 2 |
| Year Built: | 1985 |
| Property Taxes: | $5,952 |
| Days On Market: | 634 |
| Lot Size: | 0,20 |
Description
This is it! Here is your opportunity to own this lovingly cared for home by the original owners! A spacious, well planned expanded and updated kitchen offers eat in area and breakfast/coffee bar. The kitchen opens to a large family room which was added to the original floor plan and provides a cozy gathering space for family and friends. The family room features a brick fireplace, wood laminate flooring and sliding glass doors opening to a large deck for entertaining. Abundant light drenches the main living area. A large living room offers plenty of additional entertaining space. The dining room has plenty of light with a sliding glass door leading to the outdoor deck. The three bedrooms have been updated with beautiful wood laminate flooring. A full finished basement adds additional living space perfect for a home office, exercise room or playroom. A large crawl offers additional space for added storage. Epoxy garage floor. Expanded driveway. The home is situated on a large corner lot and conveniently located to schools, parks, shops, restaurants and more. Welcome Home!
Property Specifics
| Single Family | |
| — | |
| — | |
| 1985 | |
| — | |
| — | |
| No | |
| 0.2 |
| Cook | |
| — | |
| — / Not Applicable | |
| — | |
| — | |
| — | |
| 11946486 | |
| 06144150050000 |
Nearby Schools
| NAME: | DISTRICT: | DISTANCE: | |
|---|---|---|---|
|
Grade School
Glenbrook Elementary School |
46 | — | |
|
Middle School
Canton Middle School |
46 | Not in DB | |
|
High School
Streamwood High School |
46 | Not in DB | |
Property History
| DATE: | EVENT: | PRICE: | SOURCE: |
|---|---|---|---|
| 19 Apr, 2024 | Sold | $345,000 | MRED MLS |
| 10 Feb, 2024 | Under contract | $340,000 | MRED MLS |
| 7 Feb, 2024 | Listed for sale | $340,000 | MRED MLS |




















Room Specifics
Total Bedrooms: 3
Bedrooms Above Ground: 3
Bedrooms Below Ground: 0
Dimensions: —
Floor Type: —
Dimensions: —
Floor Type: —
Full Bathrooms: 2
Bathroom Amenities: —
Bathroom in Basement: 0
Rooms: —
Basement Description: Finished,Crawl
Other Specifics
| 1 | |
| — | |
| Asphalt | |
| — | |
| — | |
| 77 X 140 X 114 X 28 X 41 | |
| — | |
| — | |
| — | |
| — | |
| Not in DB | |
| — | |
| — | |
| — | |
| — |
Tax History
| Year | Property Taxes |
|---|---|
| 2024 | $5,952 |
Contact Agent
Nearby Similar Homes
Nearby Sold Comparables
Contact Agent
Listing Provided By
Baird & Warner

