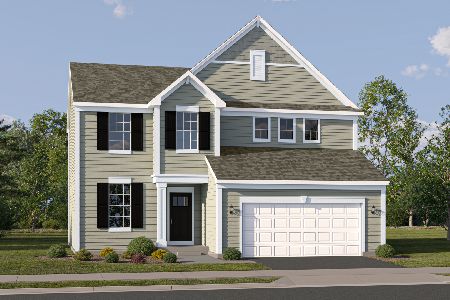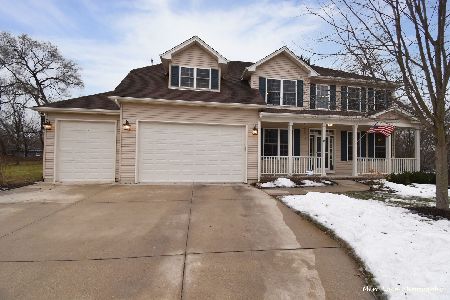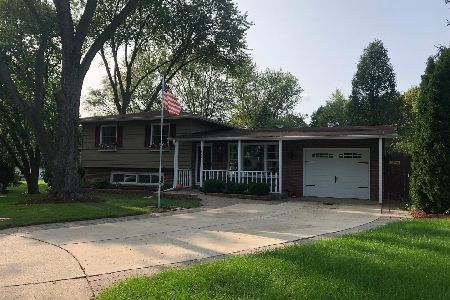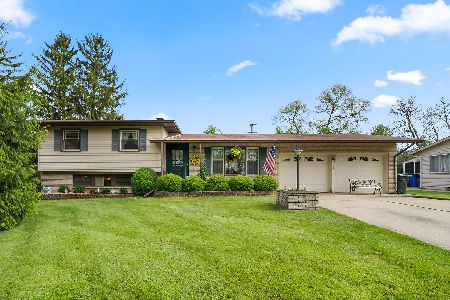19 Hilltop Lane, South Elgin, Illinois 60177
$285,000
|
Sold
|
|
| Status: | Closed |
| Sqft: | 3,240 |
| Cost/Sqft: | $86 |
| Beds: | 4 |
| Baths: | 3 |
| Year Built: | 2006 |
| Property Taxes: | $9,636 |
| Days On Market: | 5252 |
| Lot Size: | 0,27 |
Description
HURRY! WON'T LAST! 2-STY FOYER W/TILE ENTRY! 2-STY FR W/STONE FP, ELEC BLINDS & REC LIGHTS! BRIGHT EAT-N KTCHN W/BRKFST BAR ISLAND, GRANITE C-TOPS, CHERRY CABS, REC LIGHTING & SLDR 2 LRG CSTM DECK! SEP FRML LR & DRS W/PAN CLNGS! 1ST FLR LNDRY & DEN! MBDRM W/DBL DR ENTRY, TRAY CLNG & 2 WIC! LUX MBTH W/CSTM TILE WORK & WHIRLPOOL TUB! ALL BDRMS W/VLTD CLNGS! DEEP POUR BSMNT W/4TH BATH ROUGH IN! SEC SYSTM! SPEAKERS!
Property Specifics
| Single Family | |
| — | |
| — | |
| 2006 | |
| Full,Walkout | |
| — | |
| No | |
| 0.27 |
| Kane | |
| Parkside Woods | |
| 255 / Annual | |
| Other | |
| Public | |
| Public Sewer | |
| 07923817 | |
| 0635458011 |
Property History
| DATE: | EVENT: | PRICE: | SOURCE: |
|---|---|---|---|
| 6 Apr, 2012 | Sold | $285,000 | MRED MLS |
| 21 Dec, 2011 | Under contract | $279,900 | MRED MLS |
| 13 Oct, 2011 | Listed for sale | $279,900 | MRED MLS |
Room Specifics
Total Bedrooms: 4
Bedrooms Above Ground: 4
Bedrooms Below Ground: 0
Dimensions: —
Floor Type: Carpet
Dimensions: —
Floor Type: Carpet
Dimensions: —
Floor Type: Carpet
Full Bathrooms: 3
Bathroom Amenities: Whirlpool
Bathroom in Basement: 0
Rooms: Den
Basement Description: Unfinished
Other Specifics
| 3 | |
| Concrete Perimeter | |
| — | |
| Deck | |
| — | |
| 11,580 | |
| — | |
| Full | |
| Vaulted/Cathedral Ceilings, First Floor Laundry | |
| Range, Microwave, Dishwasher, Refrigerator, Washer, Dryer, Disposal | |
| Not in DB | |
| Sidewalks, Street Lights, Street Paved | |
| — | |
| — | |
| — |
Tax History
| Year | Property Taxes |
|---|---|
| 2012 | $9,636 |
Contact Agent
Nearby Similar Homes
Nearby Sold Comparables
Contact Agent
Listing Provided By
RE/MAX Horizon












