19 Indian Drive, Clarendon Hills, Illinois 60514
$395,000
|
Sold
|
|
| Status: | Closed |
| Sqft: | 2,200 |
| Cost/Sqft: | $191 |
| Beds: | 4 |
| Baths: | 2 |
| Year Built: | 1953 |
| Property Taxes: | $6,306 |
| Days On Market: | 1953 |
| Lot Size: | 0,18 |
Description
Many New Improvements on this beautiful Two Story home in well established Clarendon Hills Community. Newly remodeled kitchen with Quartz Counter tops, New SS Appliances and New White cabinet kitchen. Formal Living Room with Hardwood floors. Family room or dining room off kitchen with ceramic tile and patio doors leading to fully fenced yard. First floor den and bedroom with newly remodeled full bath. Second floor has oversized Master Bedroom with walk in closet, sitting area and patio doors to roof top deck. Three additional bedrooms with hardwood floors, new Pella windows, blinds and ceiling fans. Whole house fan, 2 FA, 2CAC only 1 year old. Roof 1 year old. Full partially finished basement with washer/dryer included. One car attached garage and shed included. New windows and freshly painted. A pleasure to show.
Property Specifics
| Single Family | |
| — | |
| Traditional | |
| 1953 | |
| Full | |
| — | |
| No | |
| 0.18 |
| Du Page | |
| — | |
| — / Not Applicable | |
| None | |
| Lake Michigan | |
| Public Sewer | |
| 10887120 | |
| 0910107018 |
Property History
| DATE: | EVENT: | PRICE: | SOURCE: |
|---|---|---|---|
| 28 Dec, 2020 | Sold | $395,000 | MRED MLS |
| 16 Nov, 2020 | Under contract | $419,900 | MRED MLS |
| — | Last price change | $444,000 | MRED MLS |
| 30 Sep, 2020 | Listed for sale | $463,000 | MRED MLS |
| 18 Aug, 2025 | Sold | $540,000 | MRED MLS |
| 14 Jul, 2025 | Under contract | $539,000 | MRED MLS |
| 11 Jul, 2025 | Listed for sale | $539,000 | MRED MLS |
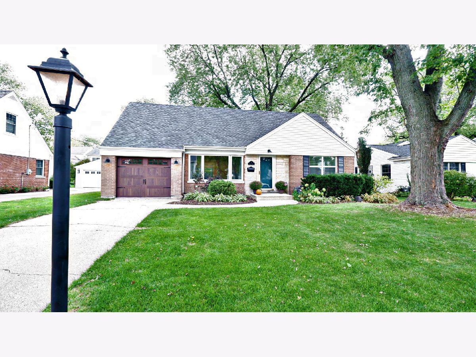
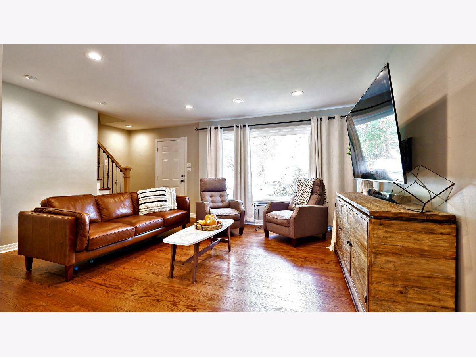
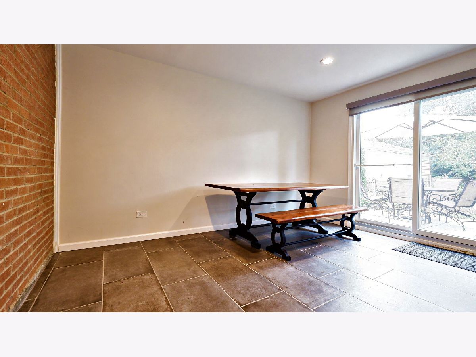
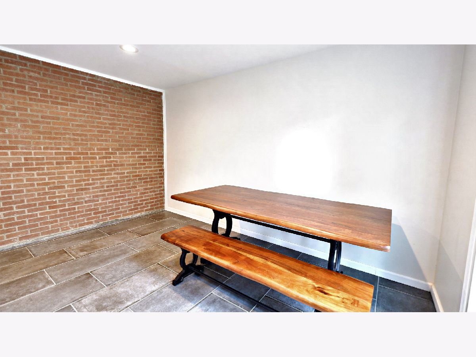
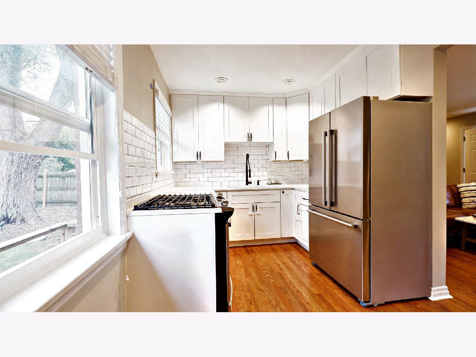
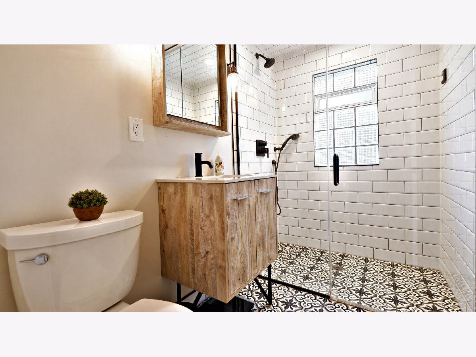
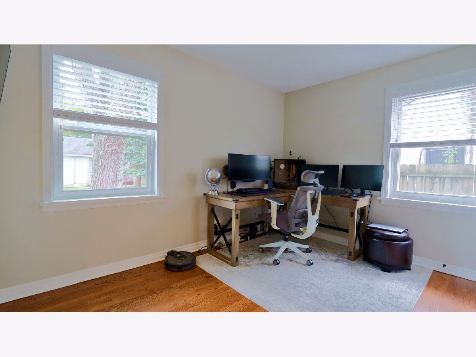
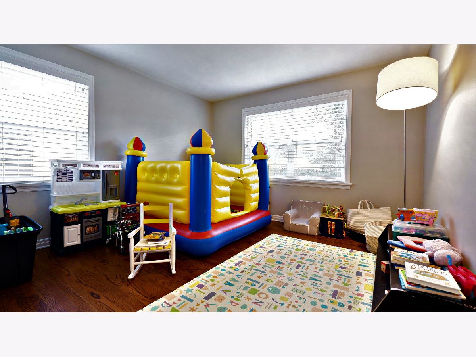
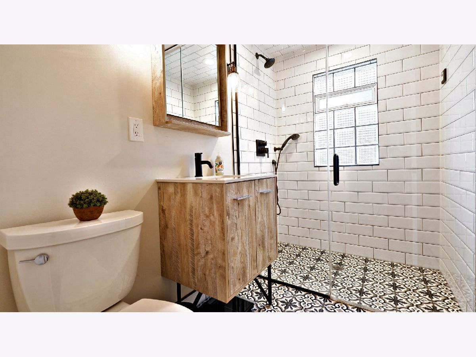
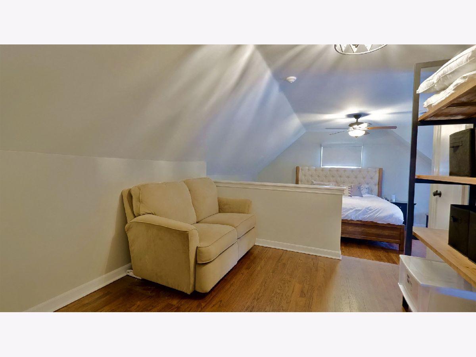
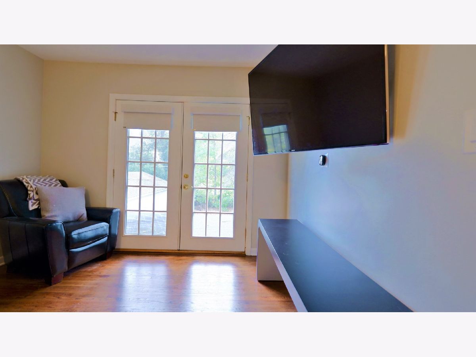
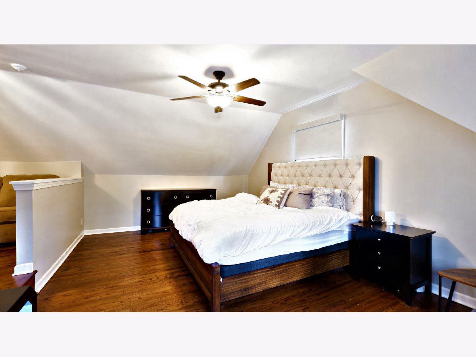
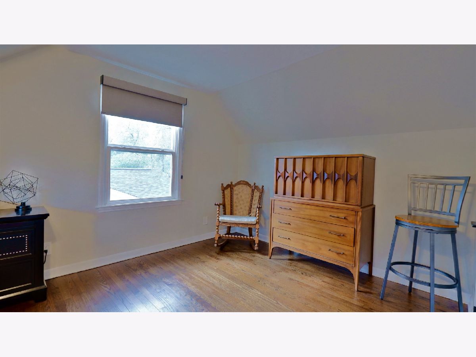
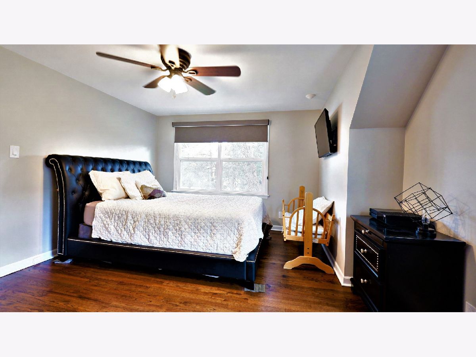
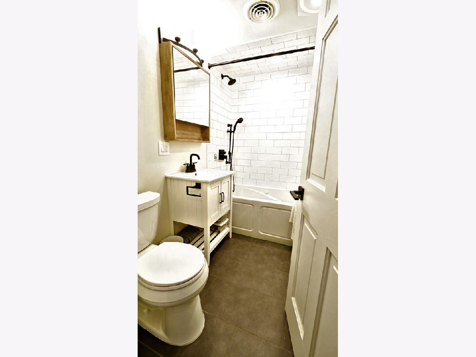
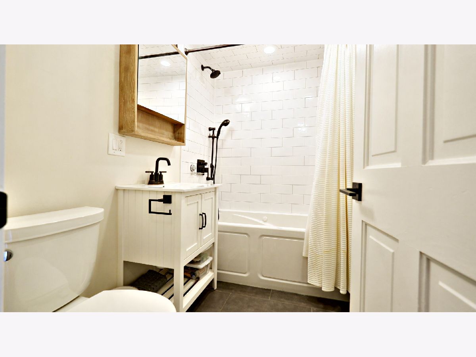
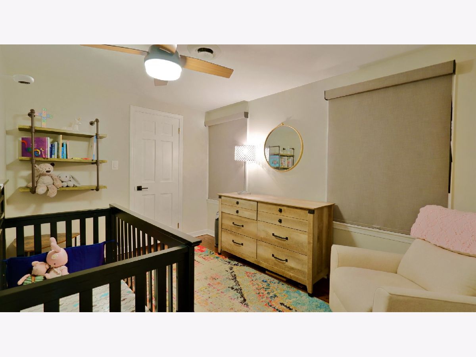
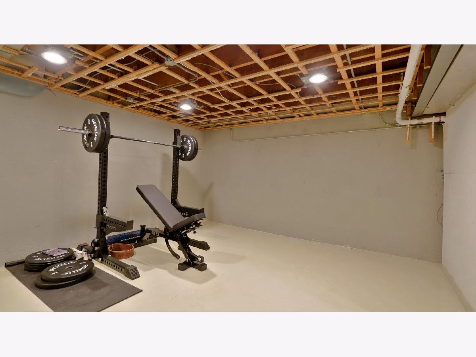
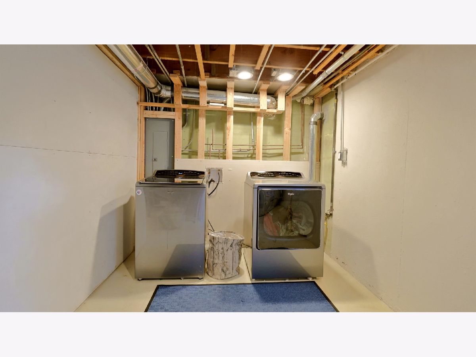
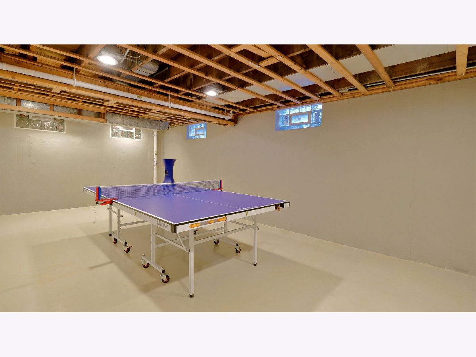
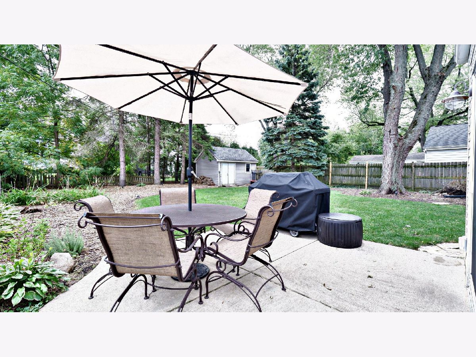
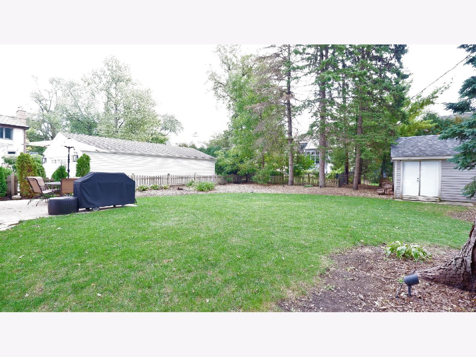
Room Specifics
Total Bedrooms: 4
Bedrooms Above Ground: 4
Bedrooms Below Ground: 0
Dimensions: —
Floor Type: Hardwood
Dimensions: —
Floor Type: Hardwood
Dimensions: —
Floor Type: Hardwood
Full Bathrooms: 2
Bathroom Amenities: Whirlpool,Separate Shower
Bathroom in Basement: 0
Rooms: Den
Basement Description: Partially Finished
Other Specifics
| 1 | |
| Concrete Perimeter | |
| Asphalt | |
| Patio, Roof Deck | |
| — | |
| 60X132 | |
| — | |
| None | |
| Hardwood Floors, First Floor Bedroom, First Floor Full Bath, Walk-In Closet(s) | |
| Range, Microwave, Dishwasher, Washer, Dryer, Stainless Steel Appliance(s), Gas Oven | |
| Not in DB | |
| — | |
| — | |
| — | |
| — |
Tax History
| Year | Property Taxes |
|---|---|
| 2020 | $6,306 |
| 2025 | $9,601 |
Contact Agent
Nearby Similar Homes
Nearby Sold Comparables
Contact Agent
Listing Provided By
RE/MAX Market










