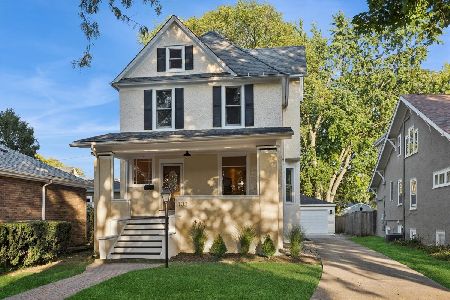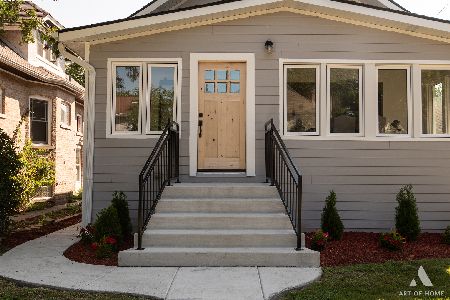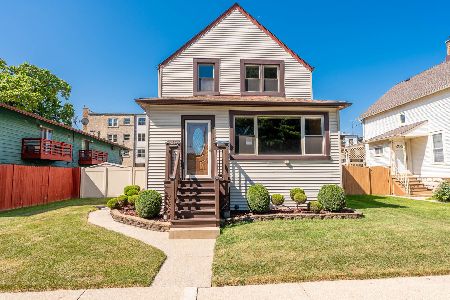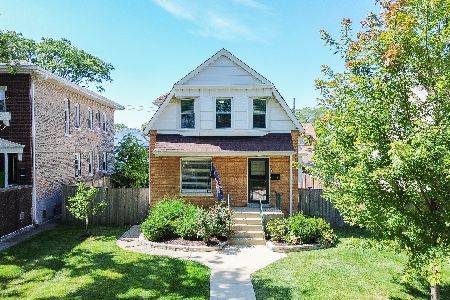19 Keystone Avenue, River Forest, Illinois 60305
$495,000
|
Sold
|
|
| Status: | Closed |
| Sqft: | 0 |
| Cost/Sqft: | — |
| Beds: | 3 |
| Baths: | 2 |
| Year Built: | 1925 |
| Property Taxes: | $10,871 |
| Days On Market: | 2442 |
| Lot Size: | 0,22 |
Description
Storybook brick bungalow has a rounded front door that opens to a foyer with original mosaic tile and a large coat closet. Wide crown moldings in living room and dining room. Lovely hardwood floors throughout and wood burning fireplace. Additional entertaining space off dining room, perfect for office or play area. Recently renovated kitchen with granite counters, stainless appliances and island seating. Three nicely sized bedrooms and updated hall bath, all on one level. Partially finished basement has a recently carpeted family room, additional bedroom and a full bath. New in 2018, 200 amp electrical panel and service. Freshly painted interior. Newer furnace and air, on demand water heater, newer washer and dryer. Cement driveway to 2.5 car garage, provides extra parking. Large yard with patio. Perfect location - walk to Madison Street shops and restaurants. Keystone Metra station 3 blocks north or walk south to blue line el. Unfinished attic, with full staircase for future expansion
Property Specifics
| Single Family | |
| — | |
| Bungalow | |
| 1925 | |
| Full | |
| — | |
| No | |
| 0.22 |
| Cook | |
| — | |
| 0 / Not Applicable | |
| None | |
| Lake Michigan,Public | |
| Public Sewer | |
| 10300205 | |
| 15123190080000 |
Nearby Schools
| NAME: | DISTRICT: | DISTANCE: | |
|---|---|---|---|
|
Grade School
Lincoln Elementary School |
90 | — | |
|
Middle School
Roosevelt School |
90 | Not in DB | |
|
High School
Oak Park & River Forest High Sch |
200 | Not in DB | |
Property History
| DATE: | EVENT: | PRICE: | SOURCE: |
|---|---|---|---|
| 15 Apr, 2019 | Sold | $495,000 | MRED MLS |
| 10 Mar, 2019 | Under contract | $515,000 | MRED MLS |
| 7 Mar, 2019 | Listed for sale | $515,000 | MRED MLS |
Room Specifics
Total Bedrooms: 4
Bedrooms Above Ground: 3
Bedrooms Below Ground: 1
Dimensions: —
Floor Type: Hardwood
Dimensions: —
Floor Type: Hardwood
Dimensions: —
Floor Type: Carpet
Full Bathrooms: 2
Bathroom Amenities: —
Bathroom in Basement: 1
Rooms: Bonus Room
Basement Description: Partially Finished
Other Specifics
| 2.5 | |
| — | |
| Concrete | |
| Patio | |
| — | |
| 50X189 | |
| Full,Interior Stair,Unfinished | |
| None | |
| Hardwood Floors, First Floor Bedroom, First Floor Full Bath | |
| Range, Microwave, Dishwasher, Refrigerator, Washer, Dryer, Disposal, Stainless Steel Appliance(s) | |
| Not in DB | |
| Sidewalks, Street Lights, Street Paved | |
| — | |
| — | |
| Wood Burning |
Tax History
| Year | Property Taxes |
|---|---|
| 2019 | $10,871 |
Contact Agent
Nearby Similar Homes
Nearby Sold Comparables
Contact Agent
Listing Provided By
Baird & Warner, Inc.









