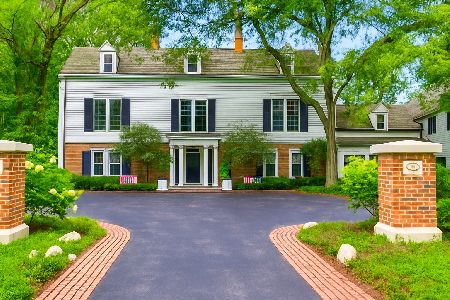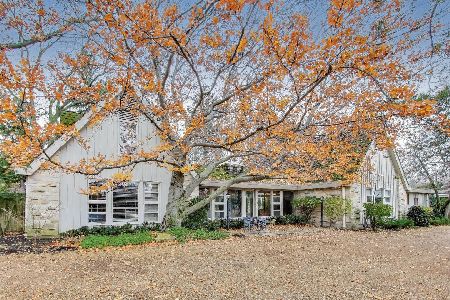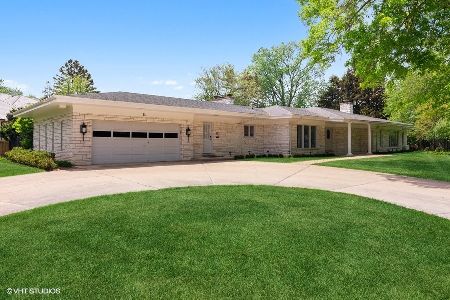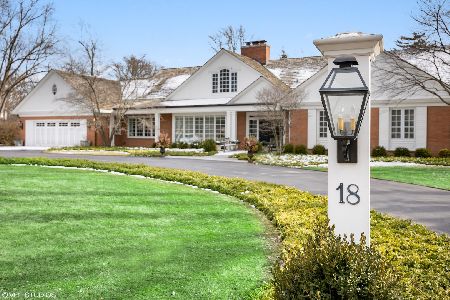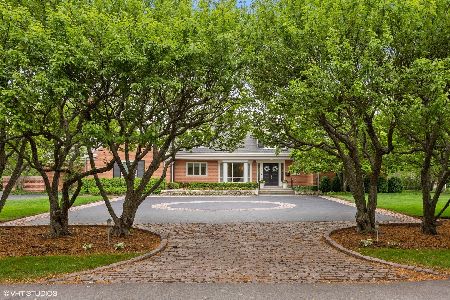19 Meadowview Drive, Northfield, Illinois 60093
$1,600,000
|
Sold
|
|
| Status: | Closed |
| Sqft: | 5,922 |
| Cost/Sqft: | $291 |
| Beds: | 5 |
| Baths: | 6 |
| Year Built: | 2006 |
| Property Taxes: | $44,208 |
| Days On Market: | 2539 |
| Lot Size: | 0,92 |
Description
A stunning home & entertainer's dream. Space, flow & attention to detail will have you repeating WOW! Be awed by the gracious 2 story foyer with magnificent staircase & gilded leaf railing, hardwood floors & custom chandelier. The heart of the home is the spacious white eat-in chef's kitchen with table space, island with bar seating & high end stainless steel appliances. Abundant natural light! Off the kitchen is the family room with fireplace & surround sound. Double French doors in LR and family room access the backyard oasis: in-ground pool, hot tub, outdoor kitchen, fireplace and cabana. Dining room, office & bedroom en suite complete the first level. Luxurious master with walk-in closet, heated floors, steam shower & air jet tub adds to the WOW! The 3 additional spacious bedrooms include an en suite & 2 bedrooms with shared bath. The basement is pure paradise: theater room, rec area with bar, workout room & 6th bedroom. Control4 Smart Home System throughout. 4 car heated garage.
Property Specifics
| Single Family | |
| — | |
| — | |
| 2006 | |
| — | |
| — | |
| No | |
| 0.92 |
| Cook | |
| — | |
| — / — | |
| — | |
| — | |
| — | |
| 10264359 | |
| 05302010570000 |
Nearby Schools
| NAME: | DISTRICT: | DISTANCE: | |
|---|---|---|---|
|
Grade School
Avoca West Elementary School |
37 | — | |
|
Middle School
Marie Murphy School |
37 | Not in DB | |
|
High School
New Trier Twp H.s. Northfield/wi |
203 | Not in DB | |
Property History
| DATE: | EVENT: | PRICE: | SOURCE: |
|---|---|---|---|
| 30 Dec, 2019 | Sold | $1,600,000 | MRED MLS |
| 17 May, 2019 | Under contract | $1,725,000 | MRED MLS |
| — | Last price change | $1,899,000 | MRED MLS |
| 5 Feb, 2019 | Listed for sale | $1,995,000 | MRED MLS |





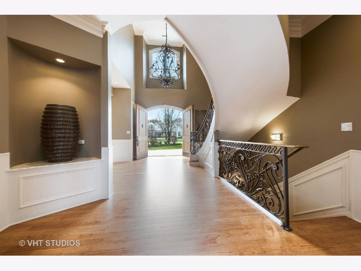
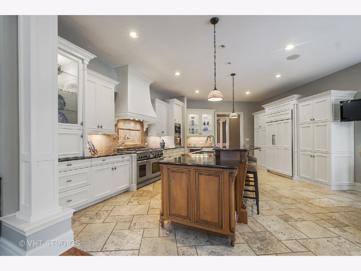

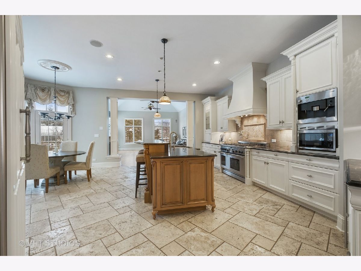
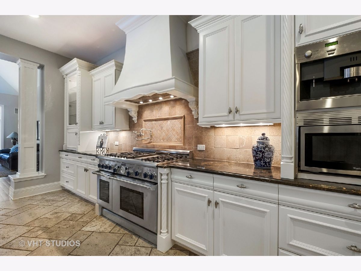
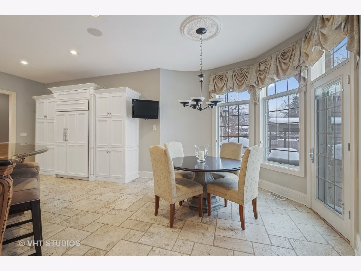
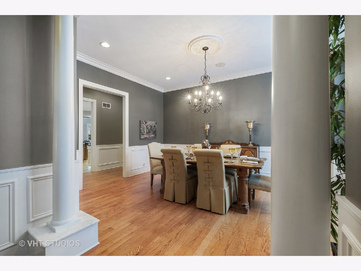

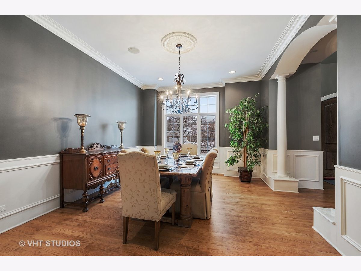
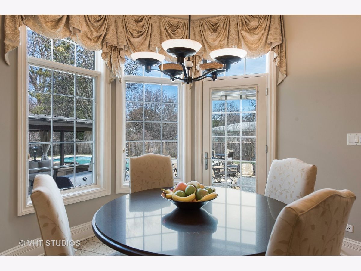
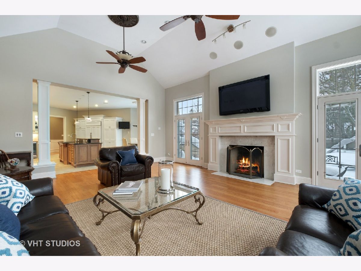
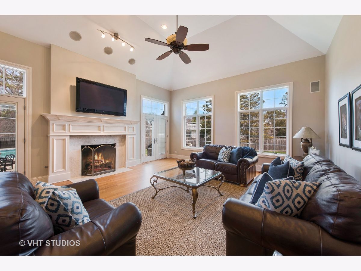
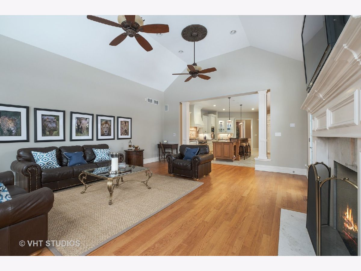
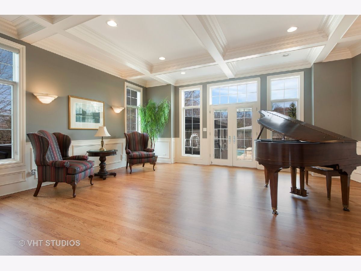
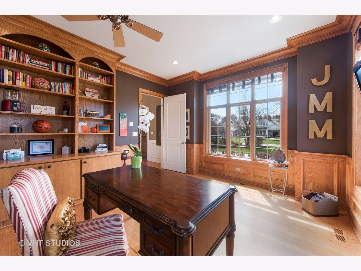
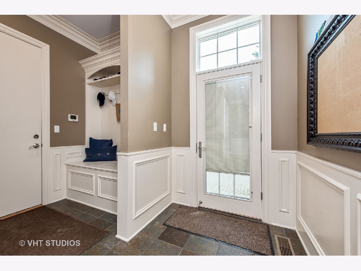
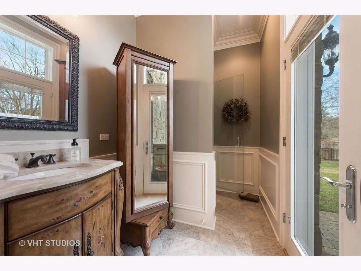
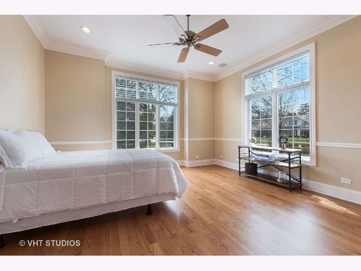
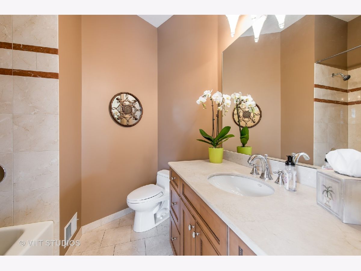
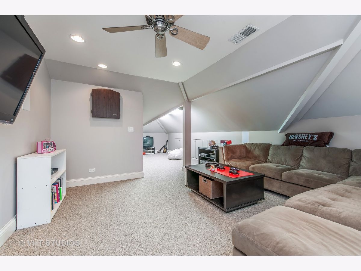
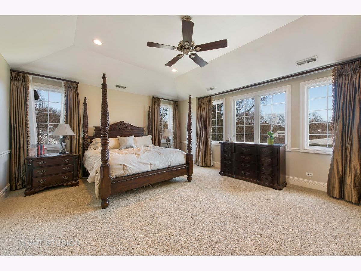
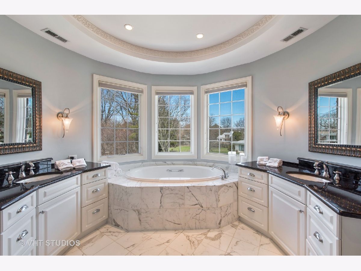
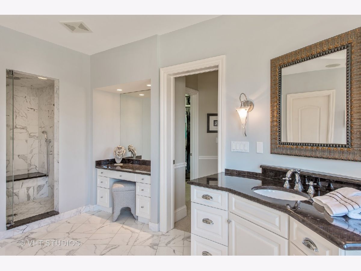
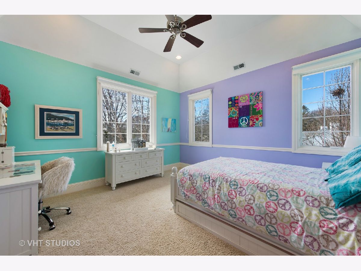
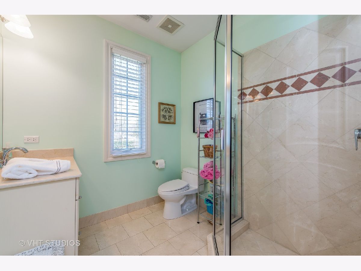
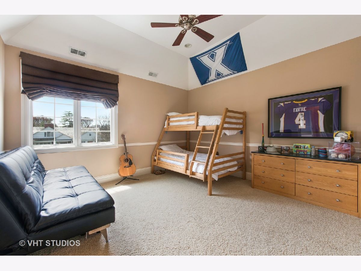
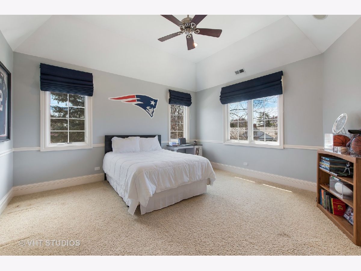
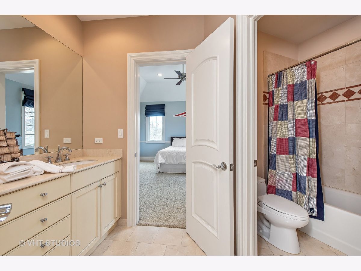
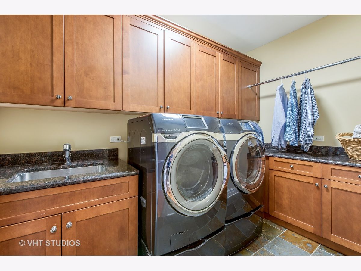

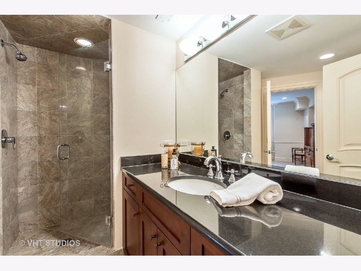
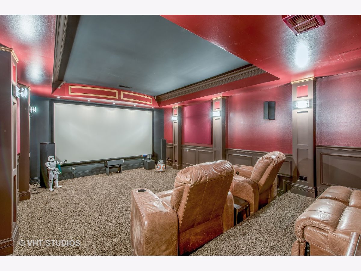
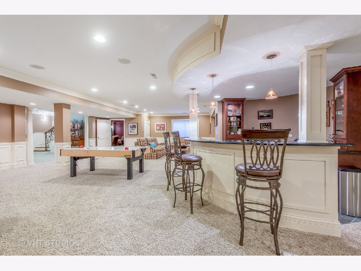
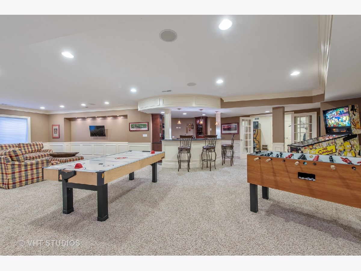
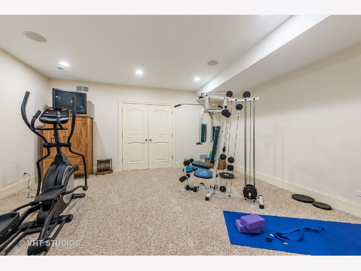

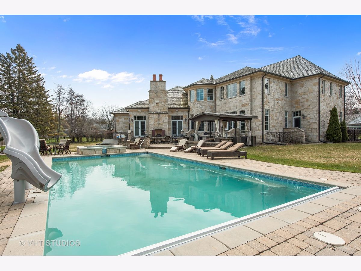
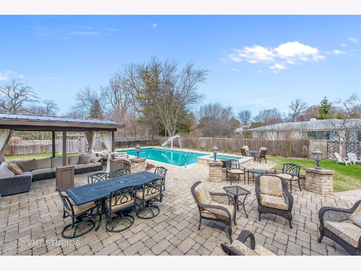
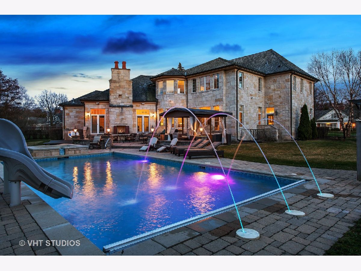
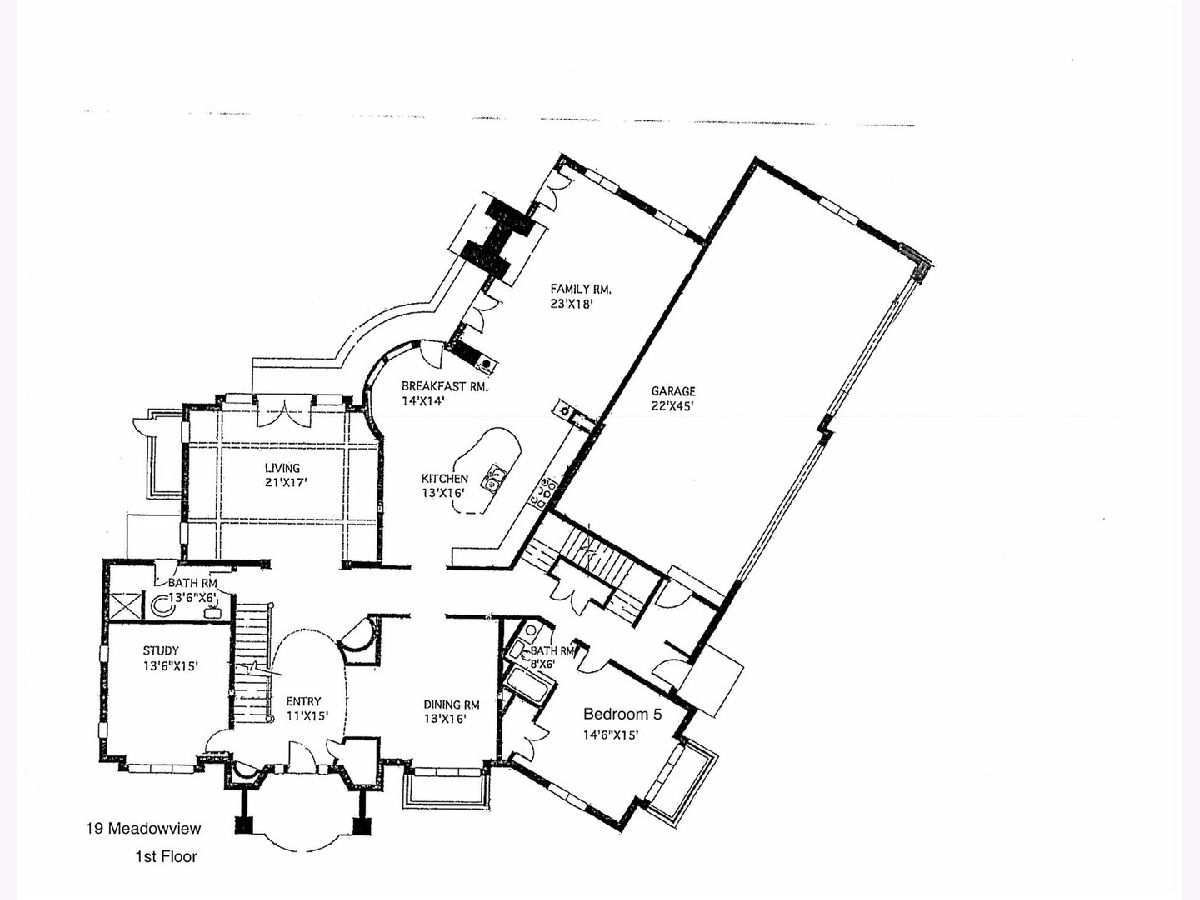
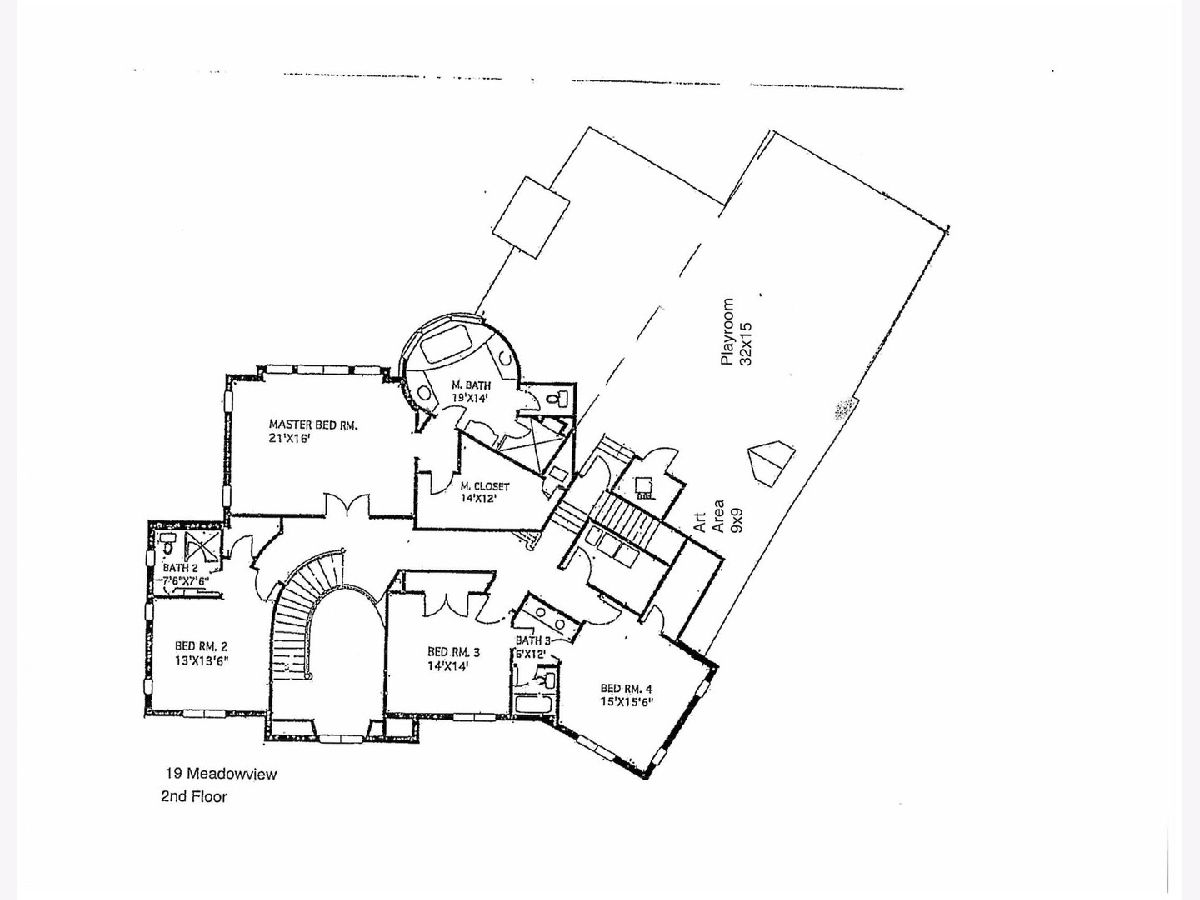
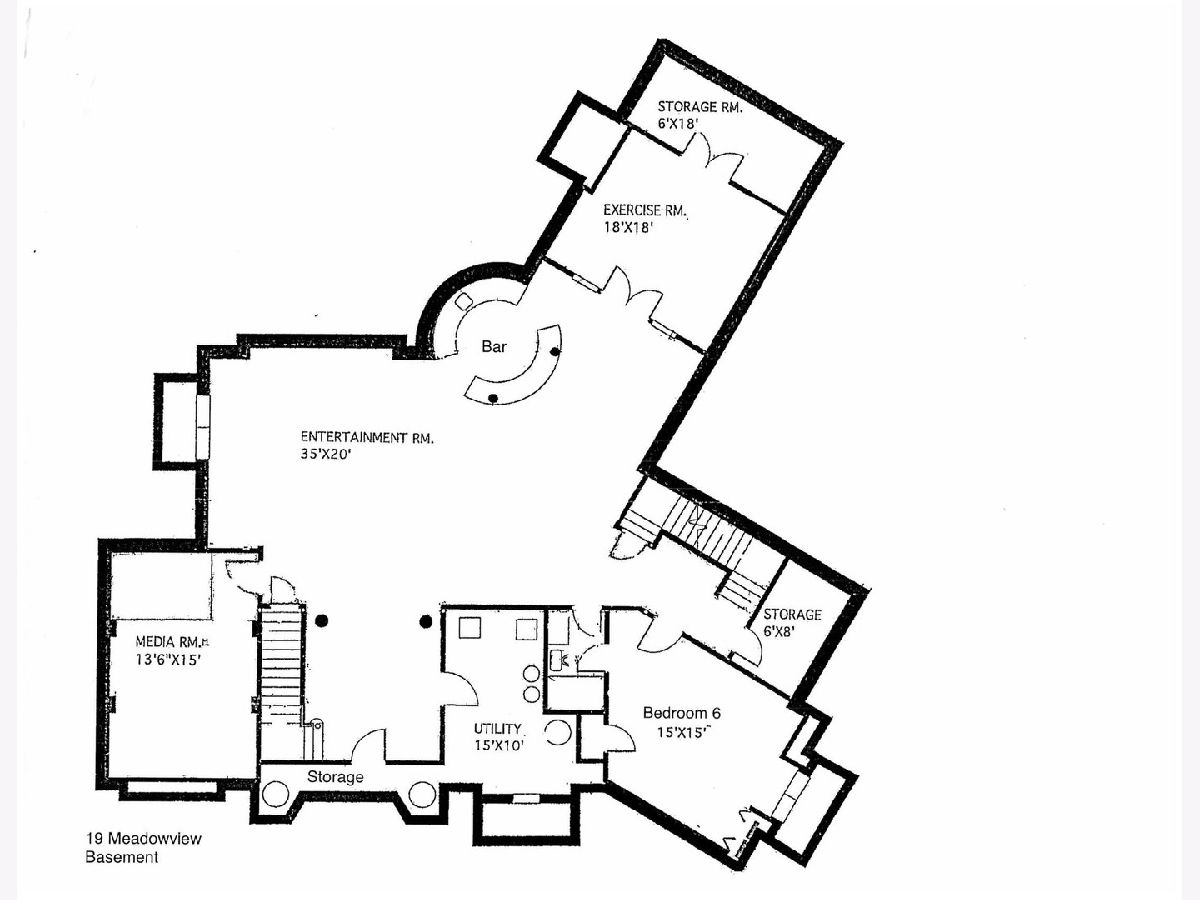
Room Specifics
Total Bedrooms: 6
Bedrooms Above Ground: 5
Bedrooms Below Ground: 1
Dimensions: —
Floor Type: —
Dimensions: —
Floor Type: —
Dimensions: —
Floor Type: —
Dimensions: —
Floor Type: —
Dimensions: —
Floor Type: —
Full Bathrooms: 6
Bathroom Amenities: Whirlpool,Steam Shower
Bathroom in Basement: 1
Rooms: —
Basement Description: Finished
Other Specifics
| 4 | |
| — | |
| Brick | |
| — | |
| — | |
| 212X193X205X193 | |
| — | |
| — | |
| — | |
| — | |
| Not in DB | |
| — | |
| — | |
| — | |
| — |
Tax History
| Year | Property Taxes |
|---|---|
| 2019 | $44,208 |
Contact Agent
Nearby Similar Homes
Nearby Sold Comparables
Contact Agent
Listing Provided By
Baird & Warner

