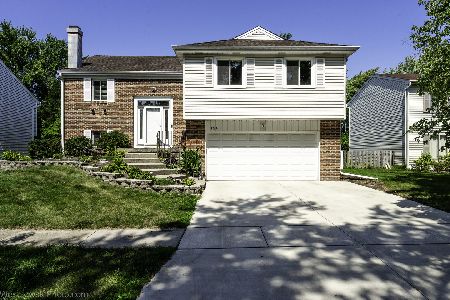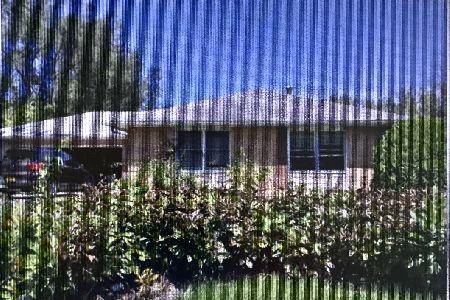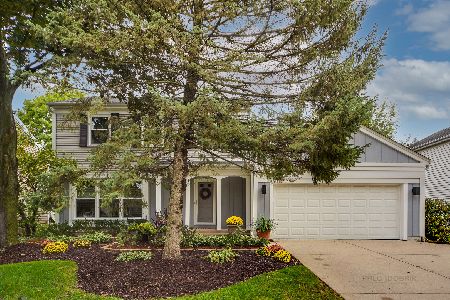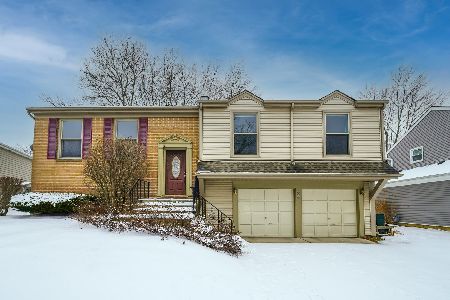19 Montgomery Lane, Vernon Hills, Illinois 60061
$320,000
|
Sold
|
|
| Status: | Closed |
| Sqft: | 1,344 |
| Cost/Sqft: | $238 |
| Beds: | 4 |
| Baths: | 2 |
| Year Built: | 1978 |
| Property Taxes: | $7,149 |
| Days On Market: | 3400 |
| Lot Size: | 0,18 |
Description
Delightful in Deerpath! Nestled on a quiet street, this perfectly maintained home offers you gleaming hardwood flooring, NEWER concrete driveway (2014), Updated kitchen (2012), Updated bathrooms (2012 and 2014), NEW windows (2016) and more! Sun-drenched living room open to the dining room; perfect for entertaining! Chef's kitchen with space for a table, quartz counters, stainless steel appliances and door leading to deck. Master bedroom includes generous closet space and a private entrance into the full bathroom that features a tub/shower combination with tile surround and a double bowl vanity with quartz counter. Two additional bedrooms complete the main level. The lower level offers you a family room with custom built-ins, a fourth bedroom, a full bathroom with shower, laundry room and access to the attached garage. Enjoy views of the manicured yard from the deck. Great location near train, schools, shopping and more!
Property Specifics
| Single Family | |
| — | |
| Step Ranch | |
| 1978 | |
| Partial,English | |
| — | |
| No | |
| 0.18 |
| Lake | |
| Deerpath | |
| 0 / Not Applicable | |
| None | |
| Public | |
| Public Sewer | |
| 09381920 | |
| 15054140100000 |
Nearby Schools
| NAME: | DISTRICT: | DISTANCE: | |
|---|---|---|---|
|
Grade School
Hawthorn Middle School South |
73 | — | |
|
Middle School
Hawthorn Elementary School (sout |
73 | Not in DB | |
|
High School
Vernon Hills High School |
128 | Not in DB | |
Property History
| DATE: | EVENT: | PRICE: | SOURCE: |
|---|---|---|---|
| 28 Dec, 2016 | Sold | $320,000 | MRED MLS |
| 8 Nov, 2016 | Under contract | $319,900 | MRED MLS |
| 4 Nov, 2016 | Listed for sale | $319,900 | MRED MLS |
Room Specifics
Total Bedrooms: 4
Bedrooms Above Ground: 4
Bedrooms Below Ground: 0
Dimensions: —
Floor Type: Carpet
Dimensions: —
Floor Type: Hardwood
Dimensions: —
Floor Type: Carpet
Full Bathrooms: 2
Bathroom Amenities: —
Bathroom in Basement: 1
Rooms: No additional rooms
Basement Description: Finished
Other Specifics
| 2 | |
| Concrete Perimeter | |
| Concrete | |
| Deck, Storms/Screens | |
| — | |
| 65X127X100X70 | |
| — | |
| — | |
| Hardwood Floors | |
| Range, Microwave, Dishwasher, Refrigerator, Washer, Dryer, Disposal, Stainless Steel Appliance(s) | |
| Not in DB | |
| Sidewalks, Street Lights, Street Paved | |
| — | |
| — | |
| — |
Tax History
| Year | Property Taxes |
|---|---|
| 2016 | $7,149 |
Contact Agent
Nearby Similar Homes
Nearby Sold Comparables
Contact Agent
Listing Provided By
RE/MAX Suburban









