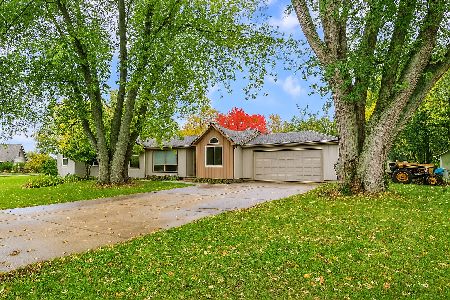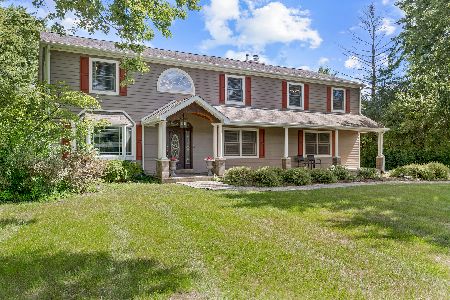19 Riderwood Road, North Barrington, Illinois 60010
$1,595,000
|
Sold
|
|
| Status: | Closed |
| Sqft: | 9,714 |
| Cost/Sqft: | $174 |
| Beds: | 5 |
| Baths: | 7 |
| Year Built: | 1989 |
| Property Taxes: | $17,590 |
| Days On Market: | 2006 |
| Lot Size: | 1,17 |
Description
24/7 Security In Highly Desirable Gated Wynstone Community. This Timeless Treasure Features Classic Elegance Enhanced With Endless Coveted Amenities. Beautifully & Extensively Updated With The Very Finest In Craftsmanship And Materials, No Stone Was Left Unturned! Just Move-In, Unpack and Enjoy The Wynstone Lifestyle In All It's Glory. From The Moment You Enter You'll Be Sure To Appreciate The Captivatingly Lovely 18 Ft. Foyer With Grand-Sweeping Bridal Staircase Accented With Leaded Glass Windows To The Enticing Stone Archway & Free Flowing Floor Plan That Lead To The Formal Living Room W/Custom Limestone Fireplace, Wet Bar & Music Room. A Wall Of Windows Compliment The Sundrenched Solarium With An Uninterrupted Flow To The Gourmet Kitchen That Features Travertine Floors, An Abundance Of Custom Amish Cabinetry, Viking 6 Burner W/Griddle, Subzero Plus Beverage Fridge & Walk-In Pantry. Eye-Catching Granite Countertops Accented With Stone Backsplash & Colossal Center/Prep Island-Entertainers Dream! Informal Eating Area Flows Into The Sunroom With Heated Flooring & Allows For Access To The New Expansive Composite Deck. Magnificent Formal Dining Room With Custom Focal Point Fireplace & Butlers Pantry W/Marble Splash & Additional Dishwasher. 1st Floor Den/Library/Office W/Custom Built Ins & Masonry Fireplace. Luxurious Master Suite Boasts A Dramatic Masonry Fireplace. 2 Walk-In Closets, Spa Style Bath W/Soaking Clawfoot Tub, Comfort Height Vanities With Stone Sinks And A Walk In Shower Tastefully Accented With Intricate Marble Inlay. 2nd Floor Loft W/Custom Built In Shelving Leads To An En Suite Bedroom W/Walk-In Closet. 2 Additional Bedrooms Adjoined With A Jack-N-Jill Bath. 3rd Floor Finished Bonus Room/Additional Bedroom Option With Separate Heating/Cooling System. Over-The-Top Finished Walkout Basement With Hand-Scraped HW Floors, Full Wet Bar W/Built In Kitchen And Double Bar Fridges, Lower Level Family Room Offers Attractive Stone Fireplace, Octagon Shaped Gaming Area W/Stone Wall Accents. Full Hostess Serving Room W/Custom Cabinetry & Granite Island, Exercise Area Or Bedroom Option, Full Bath & Spacious Unfinished Storage Area. NEW Anderson Windows & Sliding Glass Doors Lead You To The Expansive Blue-Stone Patio That Overlooks Professionally Landscaped English Garden With Walking Paths. This Elegant Beauty Offers A PRIVATE Secondary Living Quarters/Apartment W/Separate Entrance Providing a Wonderful Multi-Generational Lifestyle With Separate Heating/Cooling, Tankless H20. Fully Applianced Kitchen With Heated Floors, Custom Cabinetry & Eating Area That Overlooks The Large Living Room. The Bedroom Features Large Closet & Full Bath With Walk-In Shower. Direct Access To The 2nd Floor Full Laundry Room. 5 Updated HVAC Systems, Healthy Climate Air Cleaners, Honeywell Whole House Fresh Air Ventilation System, Plus Elevator Compatible! Wynstone Offers A Jack Nicklaus Designed Course With Scenic Greens; The Finest In Golf. Private Clubhouse Offering Pool, Tennis, Dining. Stones Throw To Shopping, Restaurants, Deer Park Mall. Easy Drive To Metra Train. EVERYTHING TO EXPECT, AND MORE!
Property Specifics
| Single Family | |
| — | |
| Colonial | |
| 1989 | |
| Full | |
| — | |
| No | |
| 1.17 |
| Lake | |
| Wynstone | |
| 5850 / Annual | |
| Security,Other | |
| Community Well | |
| Public Sewer, Overhead Sewers | |
| 10796009 | |
| 14071010030000 |
Nearby Schools
| NAME: | DISTRICT: | DISTANCE: | |
|---|---|---|---|
|
Grade School
Seth Paine Elementary School |
95 | — | |
|
Middle School
Lake Zurich Middle - N Campus |
95 | Not in DB | |
|
High School
Lake Zurich High School |
95 | Not in DB | |
Property History
| DATE: | EVENT: | PRICE: | SOURCE: |
|---|---|---|---|
| 7 Oct, 2013 | Sold | $1,050,000 | MRED MLS |
| 26 Sep, 2013 | Under contract | $1,295,000 | MRED MLS |
| — | Last price change | $1,395,000 | MRED MLS |
| 4 Mar, 2013 | Listed for sale | $1,795,000 | MRED MLS |
| 4 Jun, 2021 | Sold | $1,595,000 | MRED MLS |
| 5 Mar, 2021 | Under contract | $1,695,000 | MRED MLS |
| 27 Jul, 2020 | Listed for sale | $1,695,000 | MRED MLS |

























































Room Specifics
Total Bedrooms: 5
Bedrooms Above Ground: 5
Bedrooms Below Ground: 0
Dimensions: —
Floor Type: Carpet
Dimensions: —
Floor Type: Carpet
Dimensions: —
Floor Type: Carpet
Dimensions: —
Floor Type: —
Full Bathrooms: 7
Bathroom Amenities: Separate Shower,Double Sink,Soaking Tub
Bathroom in Basement: 1
Rooms: Bedroom 5,Loft,Eating Area,Bonus Room,Sun Room,Other Room,Office,Recreation Room,Family Room,Exercise Room
Basement Description: Finished
Other Specifics
| 4 | |
| Concrete Perimeter | |
| Asphalt,Circular | |
| Deck, Patio, Porch, Brick Paver Patio, Storms/Screens, Invisible Fence | |
| Landscaped | |
| 87X312X165X133X223 | |
| Finished | |
| Full | |
| Vaulted/Cathedral Ceilings, Skylight(s), Bar-Wet, Hardwood Floors, Heated Floors, In-Law Arrangement, First Floor Laundry, Second Floor Laundry, First Floor Full Bath, Built-in Features, Walk-In Closet(s) | |
| Double Oven, Range, Microwave, Dishwasher, Refrigerator, High End Refrigerator, Bar Fridge, Washer, Dryer, Wine Refrigerator, Range Hood, Water Softener, Water Softener Owned, Other | |
| Not in DB | |
| Clubhouse, Pool, Gated, Street Paved, Other | |
| — | |
| — | |
| Double Sided, Gas Starter |
Tax History
| Year | Property Taxes |
|---|---|
| 2013 | $27,145 |
| 2021 | $17,590 |
Contact Agent
Nearby Similar Homes
Nearby Sold Comparables
Contact Agent
Listing Provided By
Coldwell Banker Realty






