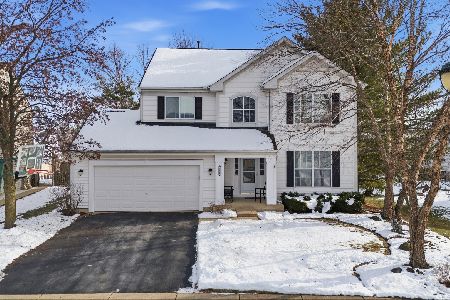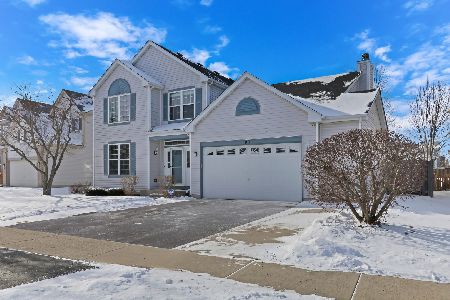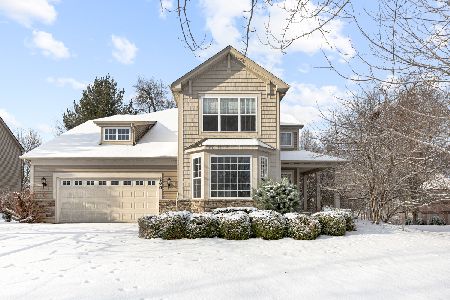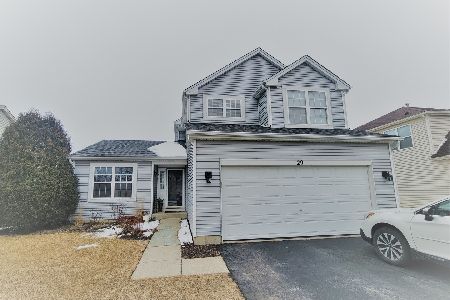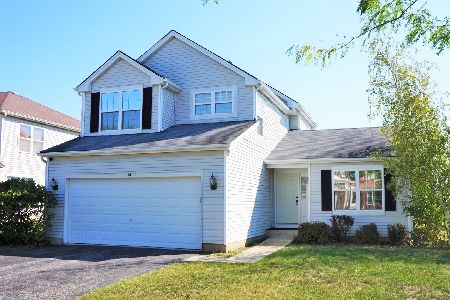19 Savannah Parkway, Round Lake, Illinois 60073
$225,000
|
Sold
|
|
| Status: | Closed |
| Sqft: | 2,848 |
| Cost/Sqft: | $80 |
| Beds: | 4 |
| Baths: | 3 |
| Year Built: | 2000 |
| Property Taxes: | $9,802 |
| Days On Market: | 2632 |
| Lot Size: | 0,17 |
Description
This is it! This Spacious 2 Story 4 (+1) Bedroom, 2 Bath Home with Brick Exterior is located in Picturesque Valley Lakes. This Beautiful Home Boasts Stunning 20 foot Vaulted Ceilings, and an Open Concept Eat-In-Kitchen with Ample Storage Space and Massive Island! First floor offers an optional 5th Bedroom Or Home Office. The First Floor also features an Elegant Woodburning Fireplace Centrally Located For Those Winter Nights. Natural Light Pours In From Every Angle As You Ascend Your Oak-Railed Staircase Up To Your Huge Bedrooms and Bonus Loft/ Computer Room. Enter Your Private En-suite Master Bedroom Thru French Doors With Drive In Closet, Soaker Tub and Separate Shower. The Finished Basement Adds More Space To This Already Large Home! Basement Offers An Expansive Recreation Room, Extra Storage, And Space For Extended Guests! With Metra Line ,Big Hollow Schools, Grant High School (Rated 9), Forest Preserves and Shopping Close By, This property will not last! Set Your appointment today
Property Specifics
| Single Family | |
| — | |
| Traditional | |
| 2000 | |
| Full | |
| CLEARWATER | |
| No | |
| 0.17 |
| Lake | |
| Valley Lakes | |
| 350 / Annual | |
| Insurance | |
| Public | |
| Public Sewer | |
| 10135425 | |
| 05253010420000 |
Nearby Schools
| NAME: | DISTRICT: | DISTANCE: | |
|---|---|---|---|
|
Grade School
Big Hollow Elementary School |
38 | — | |
|
Middle School
Big Hollow School |
38 | Not in DB | |
|
High School
Grant Community High School |
124 | Not in DB | |
Property History
| DATE: | EVENT: | PRICE: | SOURCE: |
|---|---|---|---|
| 27 Feb, 2019 | Sold | $225,000 | MRED MLS |
| 13 Dec, 2018 | Under contract | $227,900 | MRED MLS |
| 12 Nov, 2018 | Listed for sale | $227,900 | MRED MLS |
Room Specifics
Total Bedrooms: 4
Bedrooms Above Ground: 4
Bedrooms Below Ground: 0
Dimensions: —
Floor Type: Carpet
Dimensions: —
Floor Type: Carpet
Dimensions: —
Floor Type: Carpet
Full Bathrooms: 3
Bathroom Amenities: Whirlpool,Separate Shower,Double Sink
Bathroom in Basement: 0
Rooms: Bonus Room,Den,Loft,Recreation Room
Basement Description: Finished
Other Specifics
| 2 | |
| Concrete Perimeter | |
| Asphalt | |
| Patio | |
| — | |
| 60 X 120 | |
| Unfinished | |
| Full | |
| Vaulted/Cathedral Ceilings | |
| Range, Dishwasher, Refrigerator, Washer, Dryer, Disposal | |
| Not in DB | |
| Sidewalks, Street Lights, Street Paved | |
| — | |
| — | |
| Wood Burning, Gas Log, Gas Starter |
Tax History
| Year | Property Taxes |
|---|---|
| 2019 | $9,802 |
Contact Agent
Nearby Similar Homes
Nearby Sold Comparables
Contact Agent
Listing Provided By
RE/MAX Center


