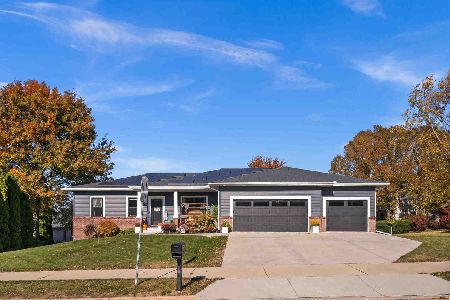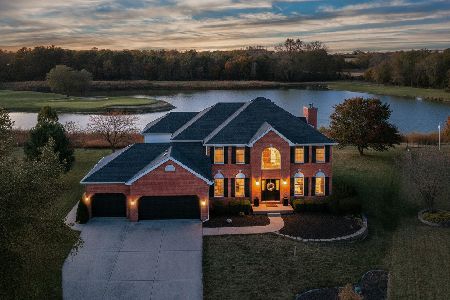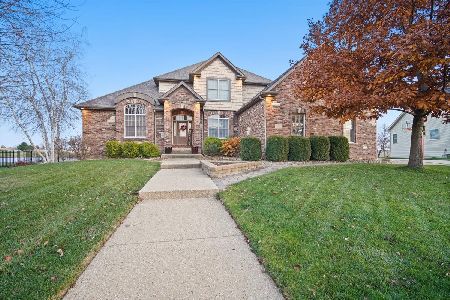19 Stonehedges Court, Bloomington, Illinois 61704
$270,000
|
Sold
|
|
| Status: | Closed |
| Sqft: | 2,402 |
| Cost/Sqft: | $114 |
| Beds: | 4 |
| Baths: | 4 |
| Year Built: | 2007 |
| Property Taxes: | $7,358 |
| Days On Market: | 5707 |
| Lot Size: | 0,00 |
Description
No backyard neighbors means privacy for family and friends! Located on cul-de-sac, this home is a great value! It features an open floorplan and large utility room with a convenient walk-in pantry. Stainless appliances step up the appeal of the kitchen. A partially covered deck looks out over country-esque corn field. Established trees and landscaping highlight the yard. Fully finished basement with lookout windows. Amazing from top to bottom and full of value. This is a great find!
Property Specifics
| Single Family | |
| — | |
| Traditional | |
| 2007 | |
| Full | |
| — | |
| No | |
| — |
| Mc Lean | |
| Fox Creek | |
| — / Not Applicable | |
| — | |
| Public | |
| Public Sewer | |
| 10239379 | |
| 2013405010 |
Nearby Schools
| NAME: | DISTRICT: | DISTANCE: | |
|---|---|---|---|
|
Grade School
Fox Creek Elementary |
5 | — | |
|
Middle School
Parkside Jr High |
5 | Not in DB | |
|
High School
Normal Community High School |
5 | Not in DB | |
Property History
| DATE: | EVENT: | PRICE: | SOURCE: |
|---|---|---|---|
| 24 Feb, 2009 | Sold | $275,000 | MRED MLS |
| 30 Jan, 2009 | Under contract | $289,000 | MRED MLS |
| 9 Dec, 2008 | Listed for sale | $299,900 | MRED MLS |
| 1 Nov, 2010 | Sold | $270,000 | MRED MLS |
| 5 Oct, 2010 | Under contract | $274,900 | MRED MLS |
| 8 Jun, 2010 | Listed for sale | $284,900 | MRED MLS |
| 14 Jun, 2013 | Sold | $274,000 | MRED MLS |
| 30 Apr, 2013 | Under contract | $279,900 | MRED MLS |
| 28 Mar, 2013 | Listed for sale | $279,900 | MRED MLS |
| 1 Oct, 2014 | Sold | $275,000 | MRED MLS |
| 18 Aug, 2014 | Under contract | $279,900 | MRED MLS |
| 13 Aug, 2014 | Listed for sale | $279,900 | MRED MLS |
| 3 Jan, 2025 | Sold | $376,000 | MRED MLS |
| 25 Nov, 2024 | Under contract | $379,900 | MRED MLS |
| — | Last price change | $399,900 | MRED MLS |
| 27 Sep, 2024 | Listed for sale | $399,900 | MRED MLS |
Room Specifics
Total Bedrooms: 4
Bedrooms Above Ground: 4
Bedrooms Below Ground: 0
Dimensions: —
Floor Type: Carpet
Dimensions: —
Floor Type: Carpet
Dimensions: —
Floor Type: Carpet
Full Bathrooms: 4
Bathroom Amenities: Whirlpool
Bathroom in Basement: 1
Rooms: Family Room,Foyer
Basement Description: Finished
Other Specifics
| 3 | |
| — | |
| — | |
| Patio, Deck, Porch | |
| Fenced Yard,Landscaped | |
| 85 X 122 | |
| — | |
| Full | |
| Vaulted/Cathedral Ceilings, Built-in Features, Walk-In Closet(s) | |
| Dishwasher, Range, Microwave | |
| Not in DB | |
| — | |
| — | |
| — | |
| Gas Log, Attached Fireplace Doors/Screen |
Tax History
| Year | Property Taxes |
|---|---|
| 2009 | $3,523 |
| 2010 | $7,358 |
| 2013 | $7,543 |
| 2014 | $6,750 |
| 2025 | $8,443 |
Contact Agent
Nearby Similar Homes
Nearby Sold Comparables
Contact Agent
Listing Provided By
RE/MAX Choice







