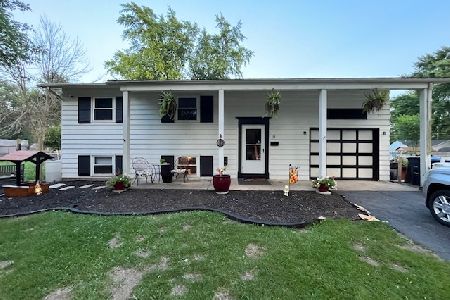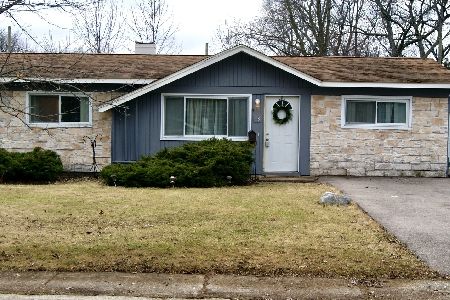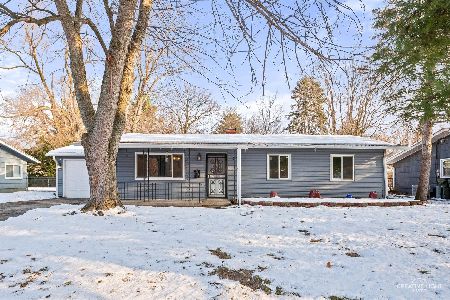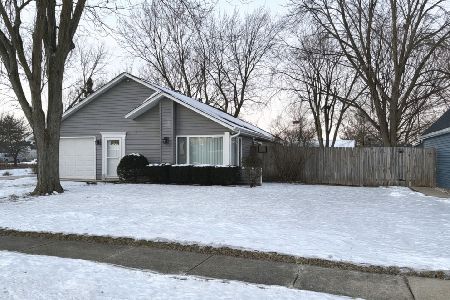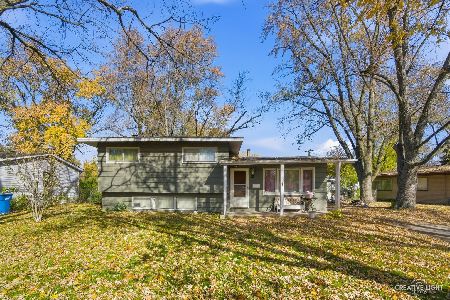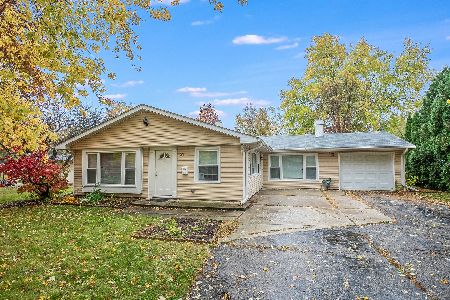19 Wyndham Drive, Montgomery, Illinois 60538
$241,500
|
Sold
|
|
| Status: | Closed |
| Sqft: | 1,600 |
| Cost/Sqft: | $148 |
| Beds: | 4 |
| Baths: | 2 |
| Year Built: | 1960 |
| Property Taxes: | $5,121 |
| Days On Market: | 1659 |
| Lot Size: | 0,00 |
Description
Beautifully refreshed Home with a Cul-de-sac location and a fantastic large fenced backyard. This wonderful 4 bedroom bi-level home is ready for you to move right in! All rooms have been painted with new carpet and flooring that has been installed in the upper level. There are two separate living areas, one on the upper level that has a great view of the backyard and access to the deck and a second living area on the lower level that is attached to the kitchen. The large backyard has a fire pit and a shed, this yard has plenty of space for those who love to garden. Additional there is an outside stairway that enters into laundry, half bath area with access the lower level of the home from the backyard. The school district is the Oswego 308 school district with Oswego East being the High School. The home is very close to all the shopping and restaurants located along Route 34.
Property Specifics
| Single Family | |
| — | |
| Bi-Level | |
| 1960 | |
| None | |
| — | |
| No | |
| 0 |
| Kendall | |
| Boulder Hill | |
| 0 / Not Applicable | |
| None | |
| Public | |
| Public Sewer | |
| 11142797 | |
| 1004307006 |
Nearby Schools
| NAME: | DISTRICT: | DISTANCE: | |
|---|---|---|---|
|
Grade School
Long Beach Elementary School |
308 | — | |
|
Middle School
Plank Junior High School |
308 | Not in DB | |
|
High School
Oswego East High School |
308 | Not in DB | |
Property History
| DATE: | EVENT: | PRICE: | SOURCE: |
|---|---|---|---|
| 25 Apr, 2011 | Sold | $115,000 | MRED MLS |
| 12 Mar, 2011 | Under contract | $125,000 | MRED MLS |
| 26 Feb, 2011 | Listed for sale | $125,000 | MRED MLS |
| 23 Aug, 2021 | Sold | $241,500 | MRED MLS |
| 16 Jul, 2021 | Under contract | $237,000 | MRED MLS |
| 2 Jul, 2021 | Listed for sale | $237,000 | MRED MLS |
| 3 Oct, 2025 | Listed for sale | $300,000 | MRED MLS |
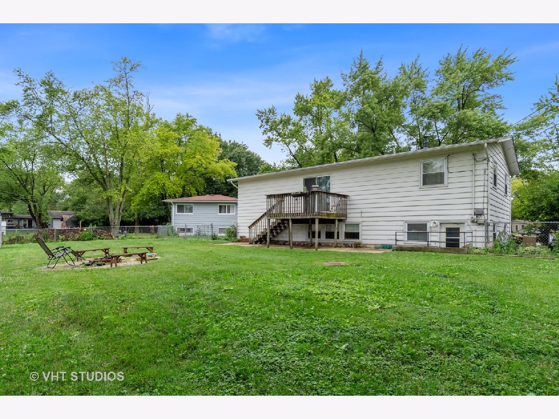
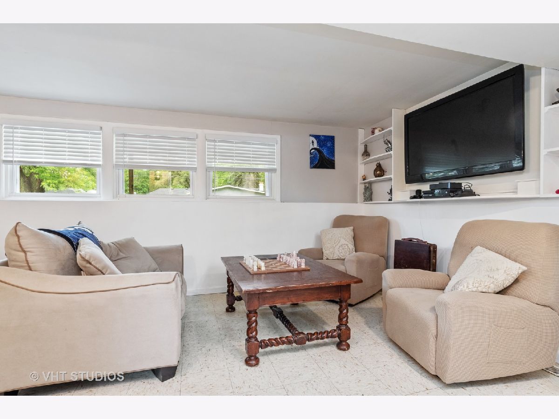
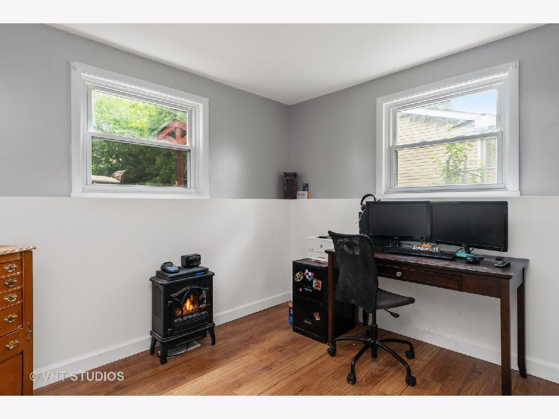
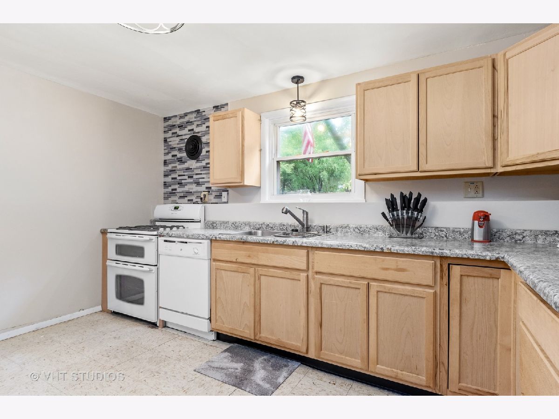
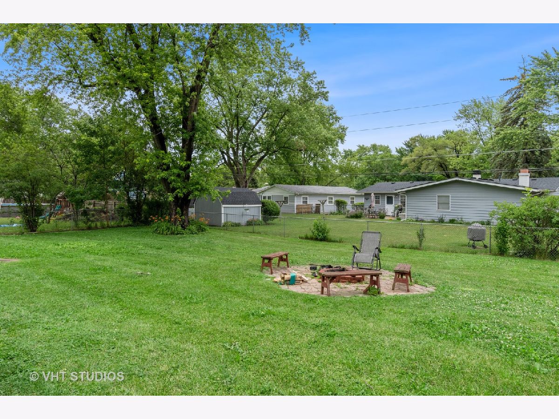
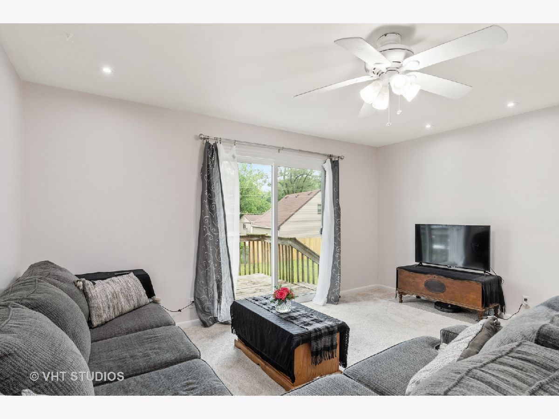
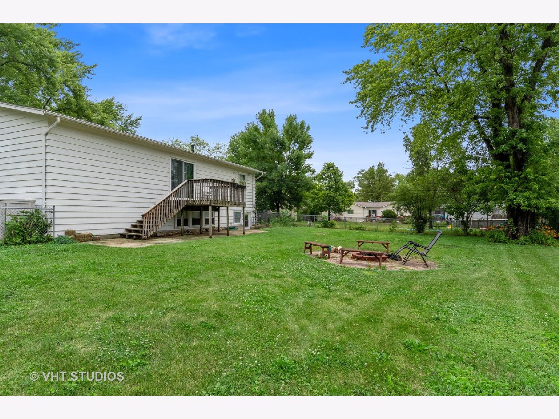
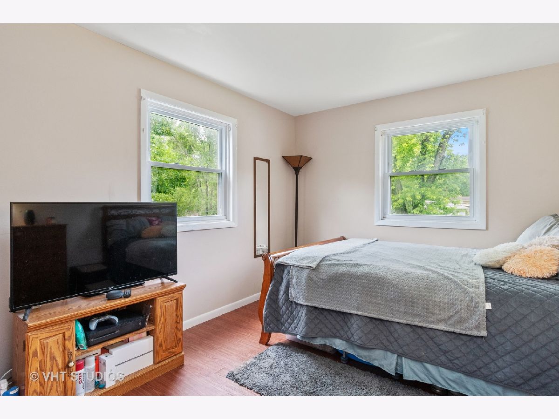
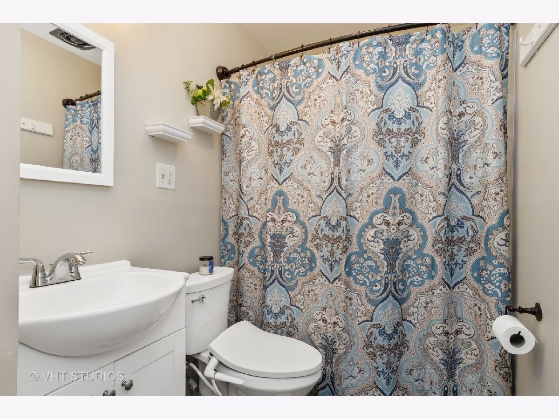
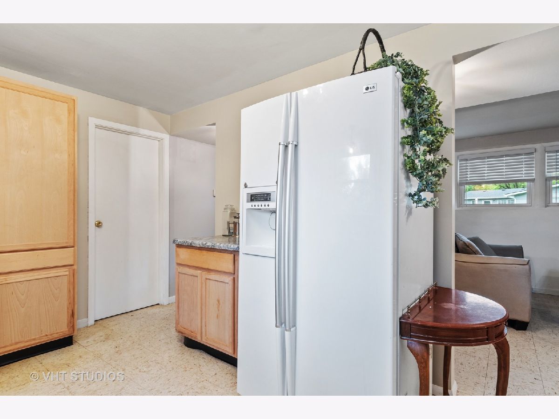
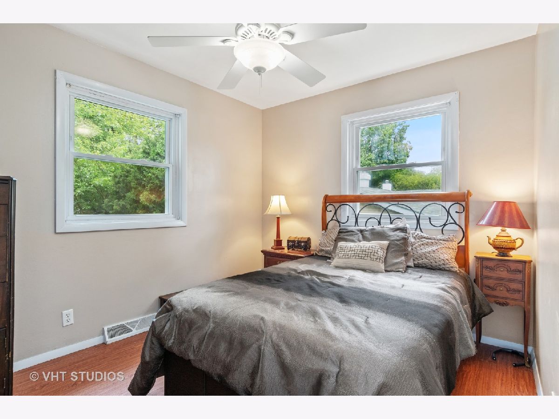
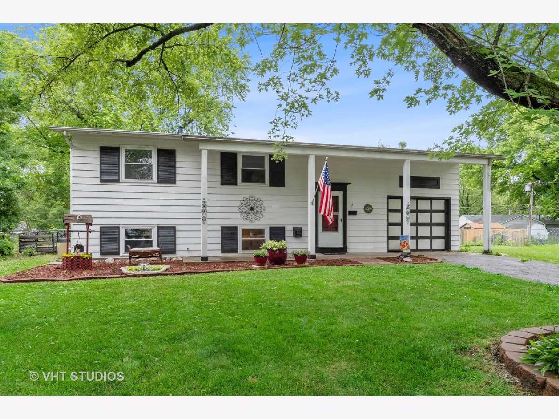
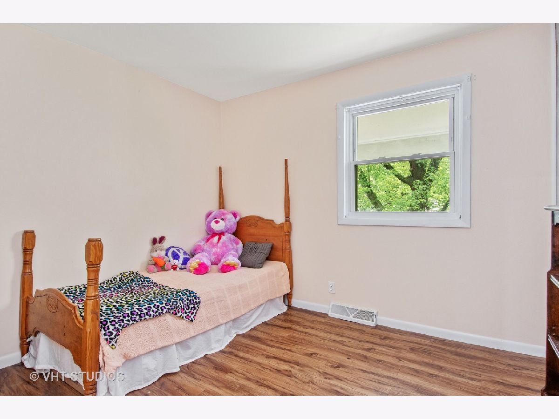
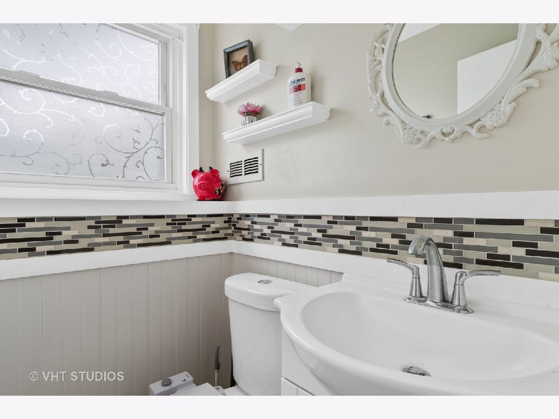
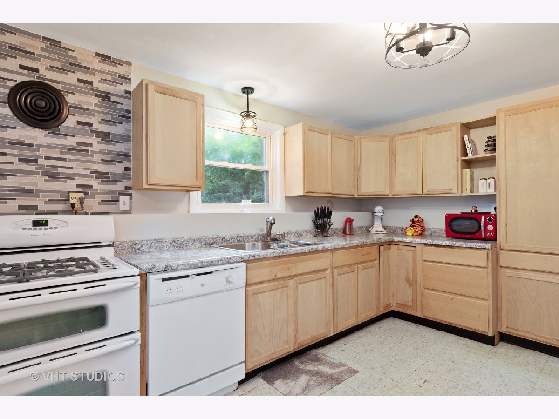
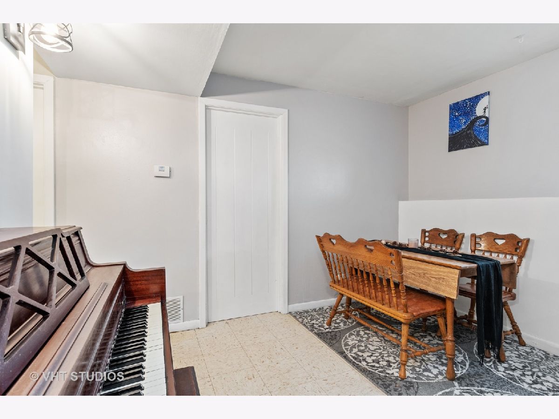
Room Specifics
Total Bedrooms: 4
Bedrooms Above Ground: 4
Bedrooms Below Ground: 0
Dimensions: —
Floor Type: Wood Laminate
Dimensions: —
Floor Type: Wood Laminate
Dimensions: —
Floor Type: Other
Full Bathrooms: 2
Bathroom Amenities: —
Bathroom in Basement: 0
Rooms: No additional rooms
Basement Description: None
Other Specifics
| 1 | |
| Concrete Perimeter | |
| Asphalt | |
| Deck, Porch | |
| Fenced Yard | |
| 53X136X137X120 | |
| — | |
| None | |
| — | |
| Range, Microwave, Refrigerator, Washer, Dryer | |
| Not in DB | |
| — | |
| — | |
| — | |
| — |
Tax History
| Year | Property Taxes |
|---|---|
| 2011 | $3,385 |
| 2021 | $5,121 |
| 2025 | $5,973 |
Contact Agent
Nearby Similar Homes
Nearby Sold Comparables
Contact Agent
Listing Provided By
Baird & Warner

