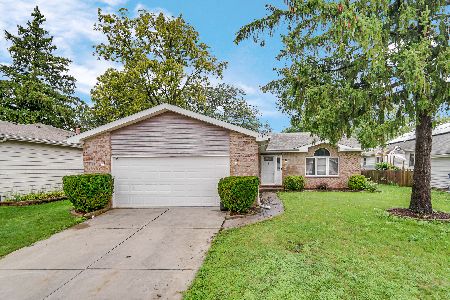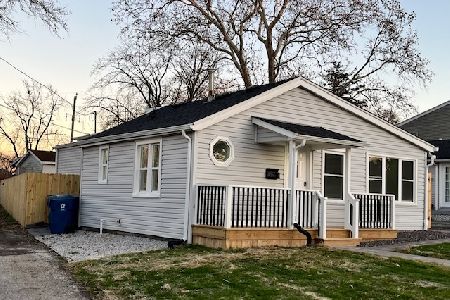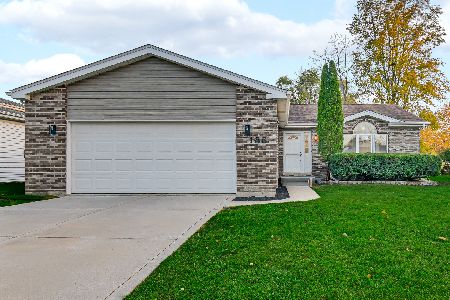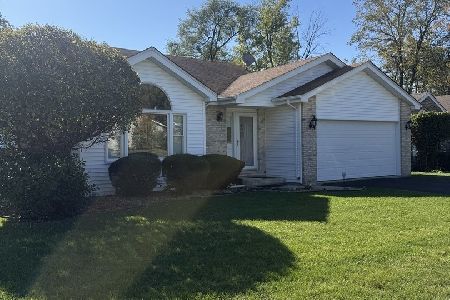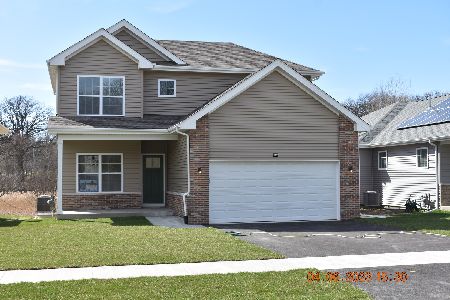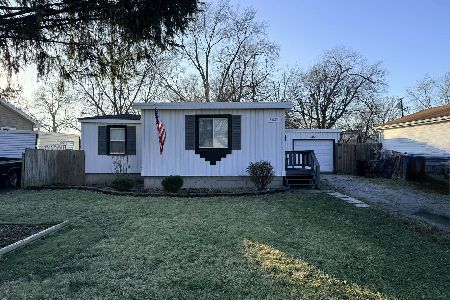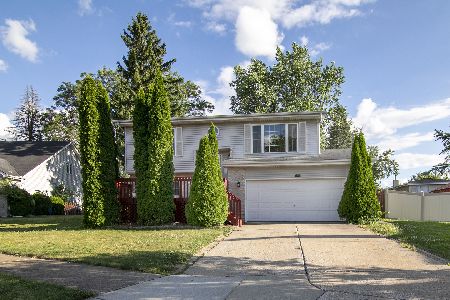190 Knollwood Drive, Steger, Illinois 60475
$130,000
|
Sold
|
|
| Status: | Closed |
| Sqft: | 1,914 |
| Cost/Sqft: | $78 |
| Beds: | 4 |
| Baths: | 2 |
| Year Built: | 1993 |
| Property Taxes: | $5,944 |
| Days On Market: | 3016 |
| Lot Size: | 0,00 |
Description
You'll find BOUNTIFUL UPDATED SPACE INSIDE & ROOM TO ROAM OUTSIDE this 4 BEDROOM/2 BATH home on OVERSIZED LOT ~ Walk in to the OPEN CONCEPT GREAT ROOM featuring VAULTED CEILING, newer BAMBOO FLOOR, lots of light, plenty of room for living & dining ~ Handsome kitchen offers STAINLESS APPLIANCES, beautifully tiled floor, abundant NEWER COUNTERTOPS, gorgeous STONE BACKSPLASH, & sliding doors to BALCONY ~ 3 bedrooms on the main level plus a 4th on the lower level ~ CERAMIC BATHS, one w/newer sink & GRANITE VANITY top ~ Spread out in the SPACIOUS FAMILY ROOM w/NEWER BAMBOO FLOOR ~ Huge laundry room includes SLIDING DOORS TO REAR PATIO ~ NEWER: some light fixtures, cabinet hardware, exterior lighting, freshly painted ~ ATTACHED 21/2 CAR GARAGE keeps you out of the elements ~ FABULOUS FENCED BACKYARD all set up for OUTDOOR ENJOYMENT: PATIO + DECK + HEATED POOL + shed + lawn space ~ FRONT DECK offers PEACEFUL place to unwind ~ Tucked away in desirable, QUIET Valleywood subdivision ~ THIS IS IT!
Property Specifics
| Single Family | |
| — | |
| Bi-Level | |
| 1993 | |
| None | |
| — | |
| No | |
| — |
| Will | |
| Valleywood | |
| 0 / Not Applicable | |
| None | |
| Public | |
| Public Sewer | |
| 09779947 | |
| 2315053100140000 |
Property History
| DATE: | EVENT: | PRICE: | SOURCE: |
|---|---|---|---|
| 27 Mar, 2018 | Sold | $130,000 | MRED MLS |
| 13 Feb, 2018 | Under contract | $149,900 | MRED MLS |
| — | Last price change | $154,900 | MRED MLS |
| 17 Oct, 2017 | Listed for sale | $169,900 | MRED MLS |
| 22 Nov, 2024 | Sold | $260,000 | MRED MLS |
| 28 Sep, 2024 | Under contract | $284,900 | MRED MLS |
| — | Last price change | $294,900 | MRED MLS |
| 24 Jul, 2024 | Listed for sale | $294,900 | MRED MLS |
Room Specifics
Total Bedrooms: 4
Bedrooms Above Ground: 4
Bedrooms Below Ground: 0
Dimensions: —
Floor Type: Carpet
Dimensions: —
Floor Type: Carpet
Dimensions: —
Floor Type: Carpet
Full Bathrooms: 2
Bathroom Amenities: —
Bathroom in Basement: 0
Rooms: Foyer
Basement Description: None
Other Specifics
| 2.5 | |
| Concrete Perimeter | |
| Concrete | |
| Deck, Patio, Storms/Screens | |
| Fenced Yard | |
| 10X43X119X78X151 | |
| — | |
| — | |
| Vaulted/Cathedral Ceilings, Hardwood Floors | |
| Range, Microwave, Dishwasher, Stainless Steel Appliance(s) | |
| Not in DB | |
| Curbs, Sidewalks, Street Lights, Street Paved | |
| — | |
| — | |
| — |
Tax History
| Year | Property Taxes |
|---|---|
| 2018 | $5,944 |
| 2024 | $6,987 |
Contact Agent
Nearby Similar Homes
Nearby Sold Comparables
Contact Agent
Listing Provided By
RE/MAX Synergy

