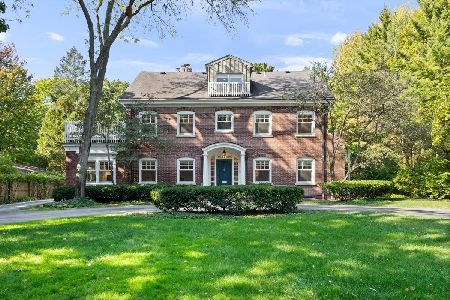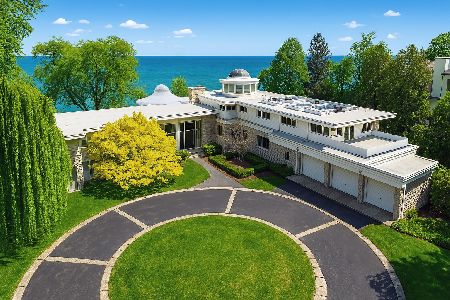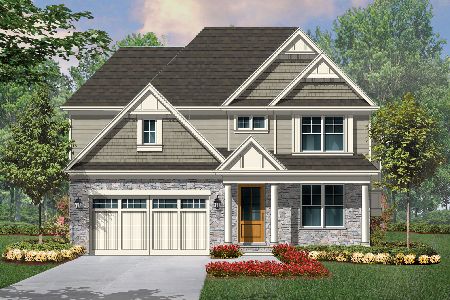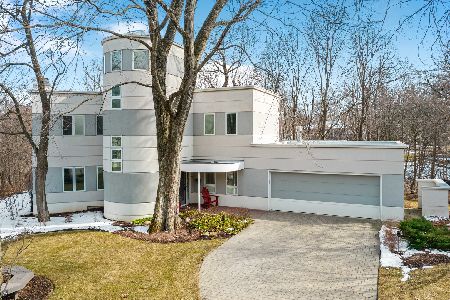190 Linden Park Place, Highland Park, Illinois 60035
$800,000
|
Sold
|
|
| Status: | Closed |
| Sqft: | 3,110 |
| Cost/Sqft: | $289 |
| Beds: | 4 |
| Baths: | 4 |
| Year Built: | 1987 |
| Property Taxes: | $24,377 |
| Days On Market: | 5361 |
| Lot Size: | 0,46 |
Description
Surrounded by historic homes, lovely well-maintained home in desirable East Highland Park location. Situated on dramatic ravine, steps from schools, shopping, art center, restaurants, movie theaters & Lake Michigan. Enjoy privacy & seclusion at the end of a winding cul-de-sac, yet close to everything. Spectacular wooded ravine views from almost every room & deck. Click on virtual tour to see interactive floor plan.
Property Specifics
| Single Family | |
| — | |
| Colonial | |
| 1987 | |
| Partial | |
| — | |
| No | |
| 0.46 |
| Lake | |
| — | |
| 0 / Not Applicable | |
| None | |
| Lake Michigan,Public | |
| Public Sewer | |
| 07763085 | |
| 16232070790000 |
Nearby Schools
| NAME: | DISTRICT: | DISTANCE: | |
|---|---|---|---|
|
Grade School
Indian Trail Elementary School |
112 | — | |
|
Middle School
Elm Place School |
112 | Not in DB | |
|
High School
Highland Park High School |
113 | Not in DB | |
Property History
| DATE: | EVENT: | PRICE: | SOURCE: |
|---|---|---|---|
| 31 Aug, 2011 | Sold | $800,000 | MRED MLS |
| 1 Aug, 2011 | Under contract | $899,900 | MRED MLS |
| — | Last price change | $924,400 | MRED MLS |
| 25 Mar, 2011 | Listed for sale | $924,400 | MRED MLS |
| 2 Sep, 2016 | Sold | $820,000 | MRED MLS |
| 18 Jul, 2016 | Under contract | $835,000 | MRED MLS |
| — | Last price change | $799,000 | MRED MLS |
| 9 May, 2016 | Listed for sale | $899,000 | MRED MLS |
| 27 Dec, 2019 | Sold | $735,000 | MRED MLS |
| 20 Sep, 2019 | Under contract | $769,000 | MRED MLS |
| — | Last price change | $810,000 | MRED MLS |
| 4 Feb, 2019 | Listed for sale | $825,000 | MRED MLS |
Room Specifics
Total Bedrooms: 4
Bedrooms Above Ground: 4
Bedrooms Below Ground: 0
Dimensions: —
Floor Type: Hardwood
Dimensions: —
Floor Type: Hardwood
Dimensions: —
Floor Type: Hardwood
Full Bathrooms: 4
Bathroom Amenities: Whirlpool,Separate Shower,Double Sink
Bathroom in Basement: 0
Rooms: Mud Room,Study,Walk In Closet,Recreation Room
Basement Description: Finished,Crawl
Other Specifics
| 2 | |
| Concrete Perimeter | |
| Asphalt,Circular | |
| Deck, Brick Paver Patio, Storms/Screens | |
| Cul-De-Sac,Irregular Lot,Wooded | |
| 64X21X19X189X98X208 | |
| Pull Down Stair,Unfinished | |
| Full | |
| Skylight(s), Hardwood Floors, First Floor Bedroom, In-Law Arrangement, First Floor Full Bath | |
| Double Oven, Microwave, Dishwasher, Refrigerator, Washer, Dryer, Disposal | |
| Not in DB | |
| Street Paved | |
| — | |
| — | |
| Wood Burning, Attached Fireplace Doors/Screen, Gas Log |
Tax History
| Year | Property Taxes |
|---|---|
| 2011 | $24,377 |
| 2016 | $21,376 |
| 2019 | $19,970 |
Contact Agent
Nearby Similar Homes
Nearby Sold Comparables
Contact Agent
Listing Provided By
@properties









