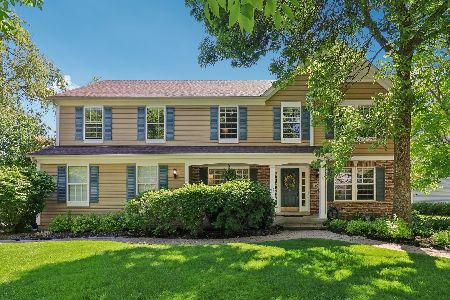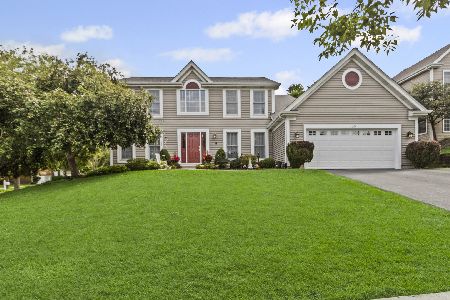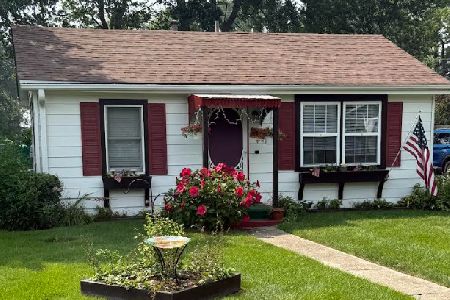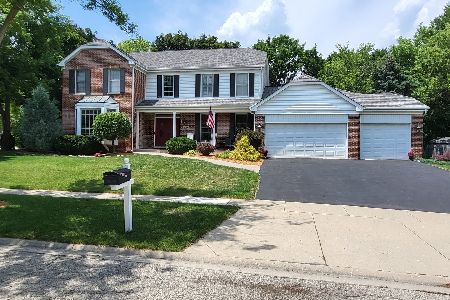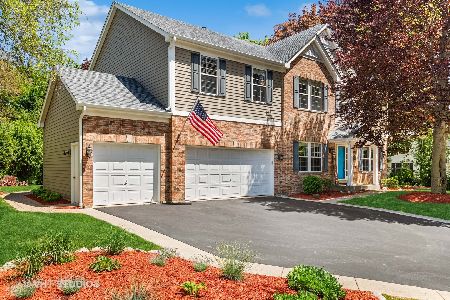190 Oakleaf Road, Algonquin, Illinois 60102
$400,000
|
Sold
|
|
| Status: | Closed |
| Sqft: | 3,190 |
| Cost/Sqft: | $125 |
| Beds: | 4 |
| Baths: | 3 |
| Year Built: | 1998 |
| Property Taxes: | $9,378 |
| Days On Market: | 1655 |
| Lot Size: | 0,34 |
Description
Fabulous Arbor Hills on Premium Lot!! Bordering a cul de sac with nature Preserve right outside the front door. Meticulously maintained landscaping surrounding this 1/3 acre lot. New Seal coated driveway, impressive entry with open floor plan, hardwood floors throughout the entire main floor! Formal Dining room, Living room with open wall to the Family room with Fireplace, Spacious Kitchen with lovely detail in the backsplash and granite counters, and the largest Pantry/Mud Room you will absolutely love!!!! Back staircase to the 2nd floor Bonus Room with Built in Entertainment center and bookcase...private master suite with corner fireplace and beautifully remodeled Master bathroom with walk in shower and soaker tub and incredible walk in closet! 3 More bedrooms and full bath on the opposite side of the Bonus room make this an ideal family set up!!! The basement has a finished rec room and Office area plus an extra deep (Over 5') crawl space for storage. New Sump Pump & Water heater, Siding & Roof '10. Very Well Maintained, This home boasts pride of ownership and truly a pleasure to show!!
Property Specifics
| Single Family | |
| — | |
| Colonial | |
| 1998 | |
| Partial | |
| — | |
| No | |
| 0.34 |
| Mc Henry | |
| Arbor Hills | |
| 50 / Annual | |
| Other | |
| Public | |
| Public Sewer | |
| 11097865 | |
| 1929328009 |
Nearby Schools
| NAME: | DISTRICT: | DISTANCE: | |
|---|---|---|---|
|
Grade School
Lincoln Prairie Elementary Schoo |
300 | — | |
|
Middle School
Westfield Community School |
300 | Not in DB | |
|
High School
H D Jacobs High School |
300 | Not in DB | |
Property History
| DATE: | EVENT: | PRICE: | SOURCE: |
|---|---|---|---|
| 13 Aug, 2021 | Sold | $400,000 | MRED MLS |
| 2 Jul, 2021 | Under contract | $397,500 | MRED MLS |
| 1 Jun, 2021 | Listed for sale | $397,500 | MRED MLS |
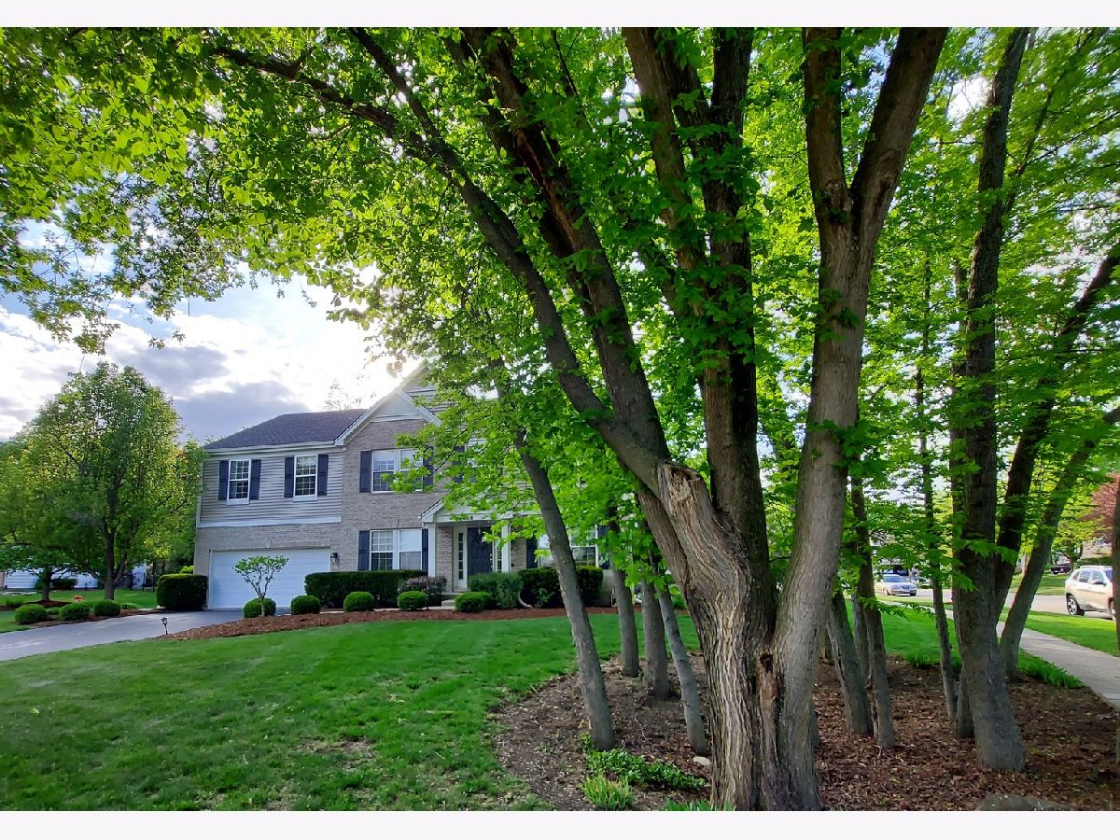
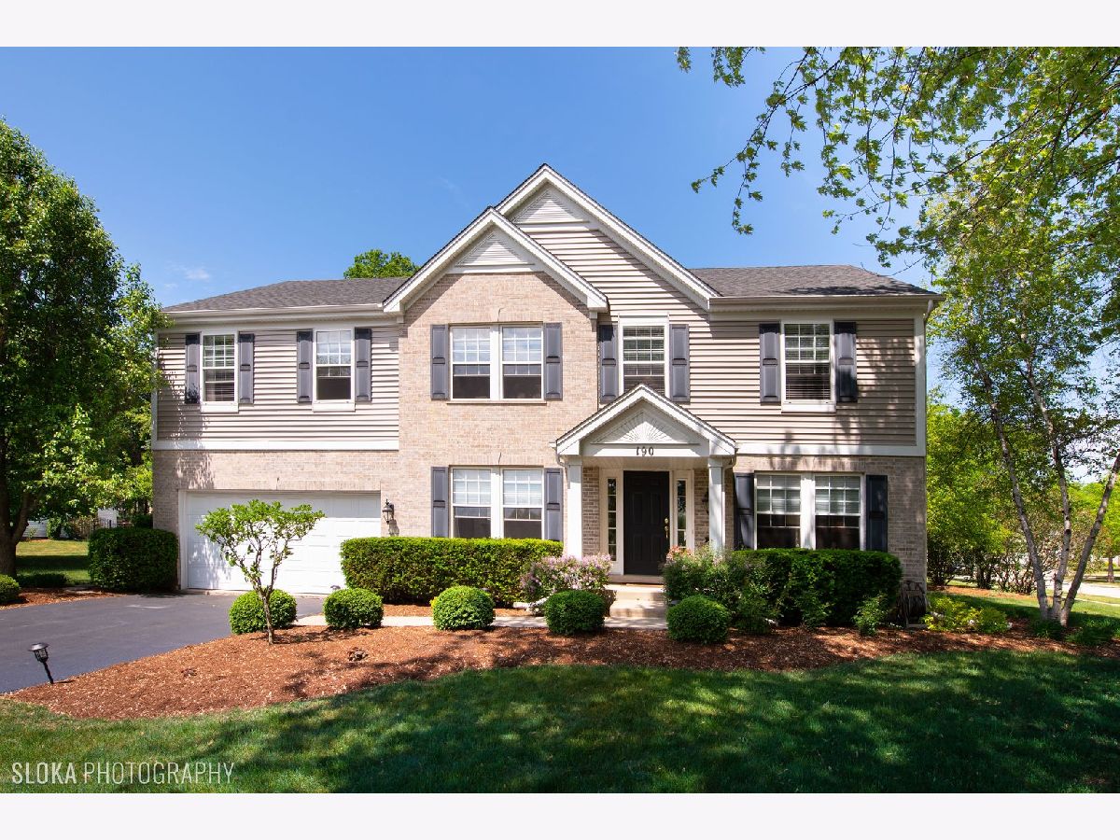
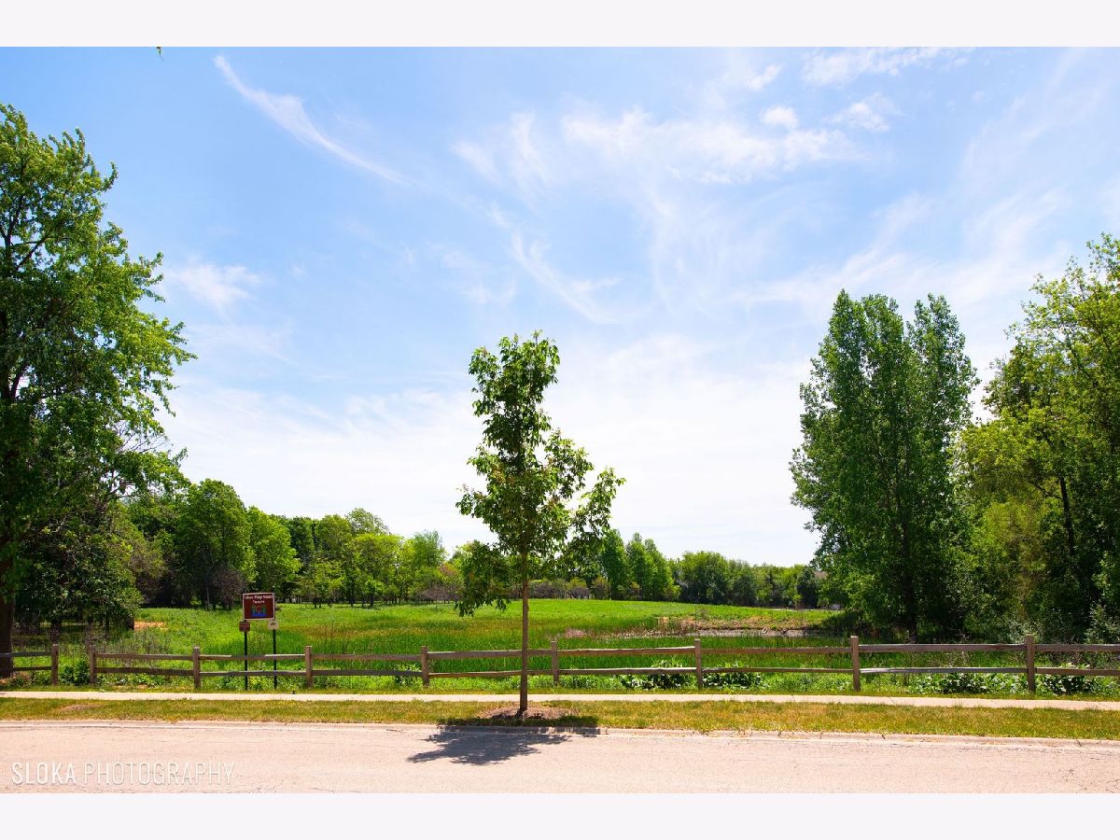
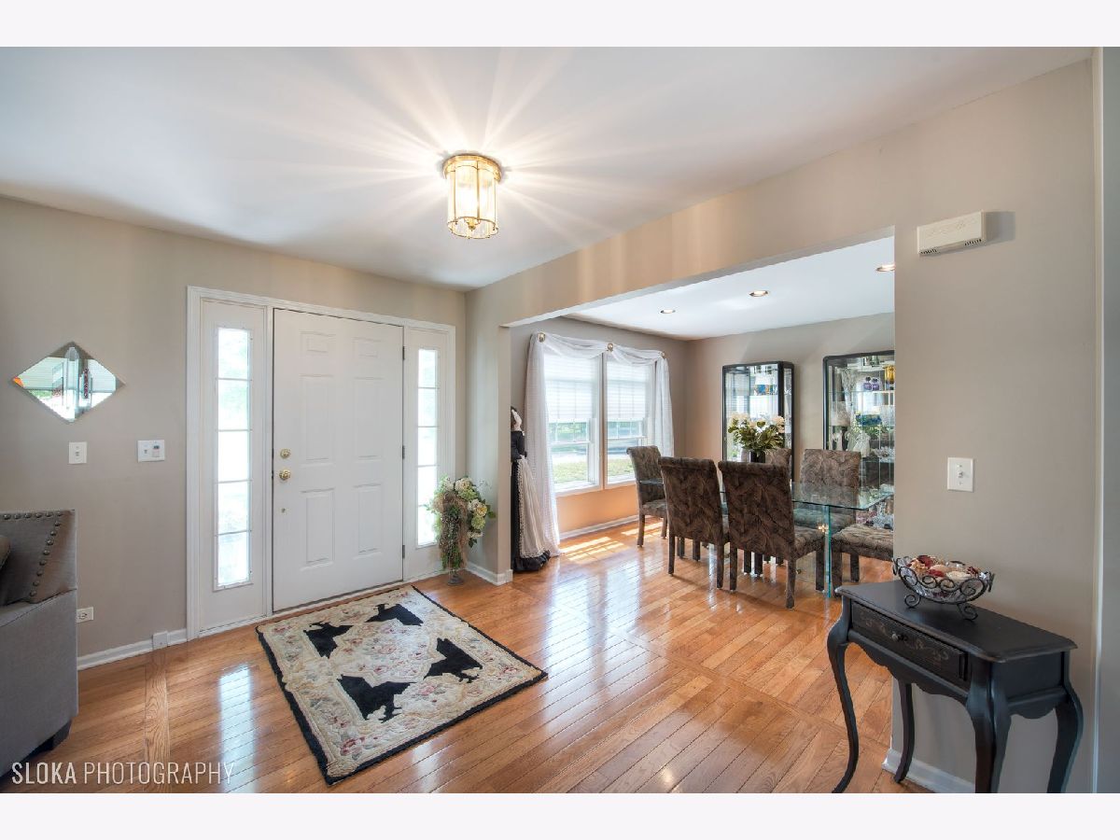
Room Specifics
Total Bedrooms: 4
Bedrooms Above Ground: 4
Bedrooms Below Ground: 0
Dimensions: —
Floor Type: Hardwood
Dimensions: —
Floor Type: Hardwood
Dimensions: —
Floor Type: Carpet
Full Bathrooms: 3
Bathroom Amenities: Separate Shower,Double Sink,Soaking Tub
Bathroom in Basement: 0
Rooms: Eating Area,Office,Bonus Room,Recreation Room
Basement Description: Partially Finished,Crawl,Storage Space
Other Specifics
| 2 | |
| Concrete Perimeter | |
| Asphalt | |
| Brick Paver Patio | |
| Corner Lot,Cul-De-Sac,Nature Preserve Adjacent,Landscaped,Wooded,Mature Trees,Views,Sidewalks,Streetlights | |
| 127 X 127 X 86 X 145 | |
| Unfinished | |
| Full | |
| Hardwood Floors, First Floor Laundry, Walk-In Closet(s), Open Floorplan, Some Carpeting, Granite Counters, Separate Dining Room | |
| Range, Microwave, Dishwasher, Refrigerator, Washer, Dryer, Disposal | |
| Not in DB | |
| Lake, Curbs, Sidewalks, Street Lights, Street Paved | |
| — | |
| — | |
| Electric, Gas Log |
Tax History
| Year | Property Taxes |
|---|---|
| 2021 | $9,378 |
Contact Agent
Nearby Similar Homes
Nearby Sold Comparables
Contact Agent
Listing Provided By
RE/MAX Suburban

