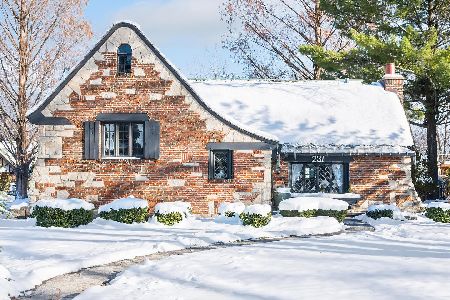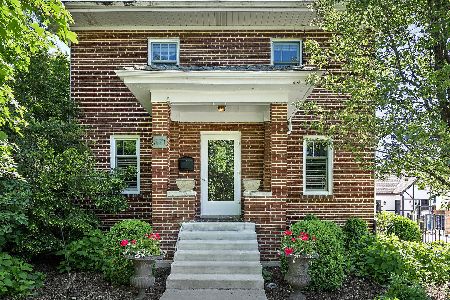190 Saint Charles Road, Elmhurst, Illinois 60126
$750,000
|
Sold
|
|
| Status: | Closed |
| Sqft: | 2,363 |
| Cost/Sqft: | $317 |
| Beds: | 4 |
| Baths: | 3 |
| Year Built: | 1929 |
| Property Taxes: | $12,177 |
| Days On Market: | 1011 |
| Lot Size: | 0,27 |
Description
New Roof. New exterior doors. New carpet in Master and stairs. Refinished floor in kitchen/dining area. New flooring in Family room. All 3 baths updated. New Dishwasher. New ventless fireplace insert, Vintage character Warm and welcoming English Country home with loads of charm on fabulous 64 x 189 lot in prime Cherry Farm location! Wonderful floorplan that hits all the marks including 1st floor family room, roomy kitchen, home office, owner's suite plus 3 additional bedrooms up. Inviting living room with fireplace, arched doorways and built-ins and adjacent to a perfect home office/sun room! Kitchen, dining and family rooms all flow seamlessly together creating the hub of the home. Kitchen with great cabinet space, professional grade appliances, granite and wood counters. Spacious family room overlooks the gorgeous yard...home backs to private neighborhood park, a landlocked green space called Nelson's Prairie...perfect for bonfires, sports, and BBQs! 1/2 bath and mud room too. 4 total bedrooms on 2nd floor include large owner's suite with private bath, dual sinks, heated floors and walk-in closet plus 3 additional bedrooms and a full bath. Lower level with laundry, great rec space and storage. Spacious deck, oversized 2+ car garage with concrete drive all in a sought after neighborhood just steps to Edison Elementary, Sandburg Middle and York High Schools!
Property Specifics
| Single Family | |
| — | |
| — | |
| 1929 | |
| — | |
| — | |
| No | |
| 0.27 |
| Du Page | |
| — | |
| — / Not Applicable | |
| — | |
| — | |
| — | |
| 11758874 | |
| 0612108005 |
Nearby Schools
| NAME: | DISTRICT: | DISTANCE: | |
|---|---|---|---|
|
Grade School
Edison Elementary School |
205 | — | |
|
Middle School
Sandburg Middle School |
205 | Not in DB | |
|
High School
York Community High School |
205 | Not in DB | |
Property History
| DATE: | EVENT: | PRICE: | SOURCE: |
|---|---|---|---|
| 21 Jun, 2023 | Sold | $750,000 | MRED MLS |
| 5 May, 2023 | Under contract | $749,900 | MRED MLS |
| — | Last price change | $789,900 | MRED MLS |
| 13 Apr, 2023 | Listed for sale | $799,900 | MRED MLS |
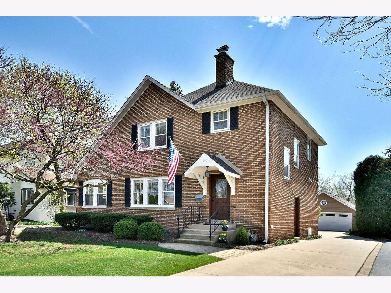
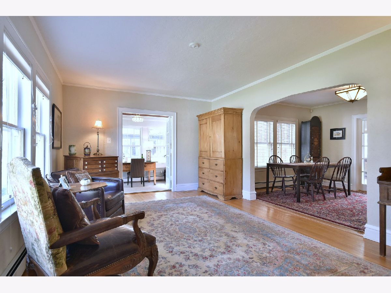
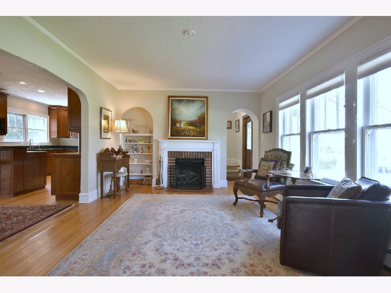
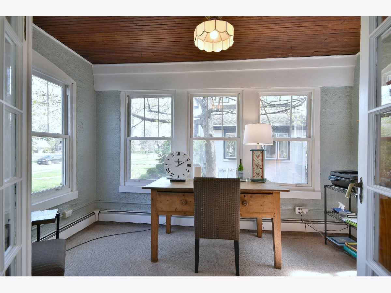
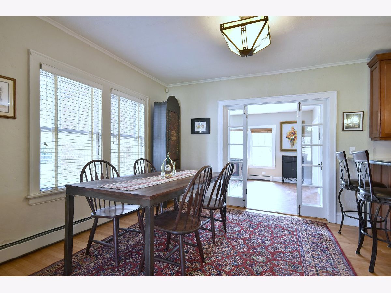
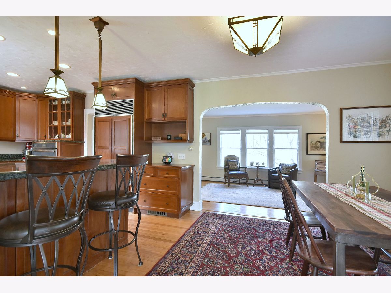
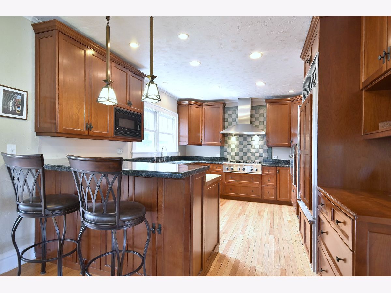
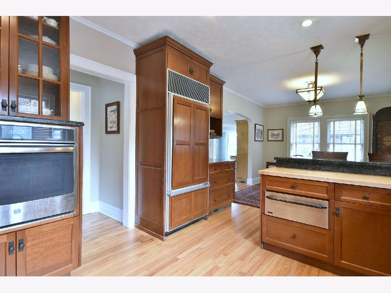
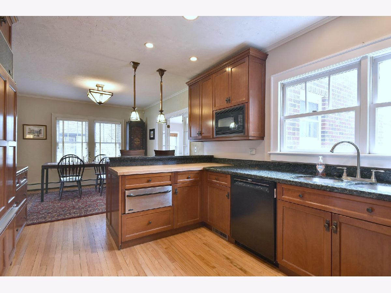
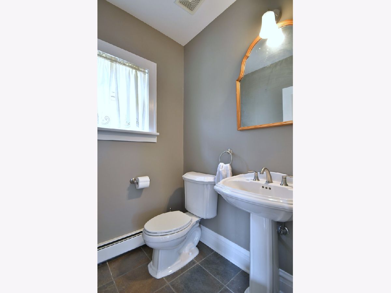
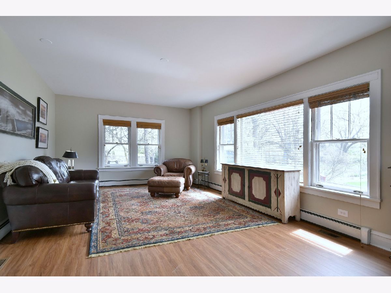
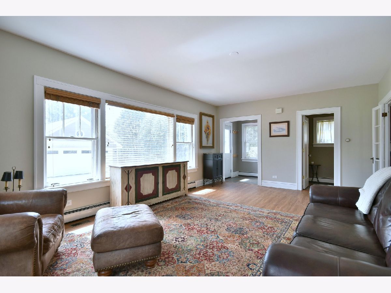
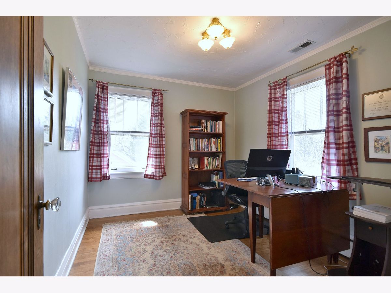
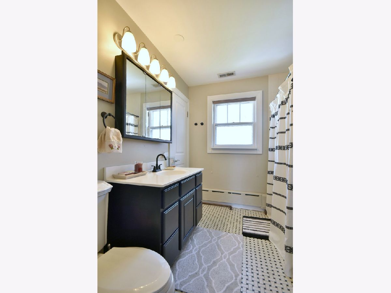
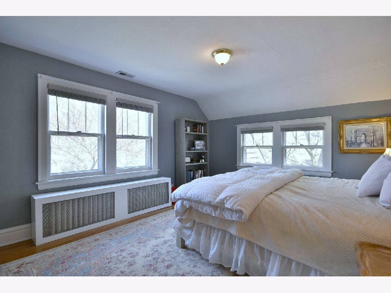
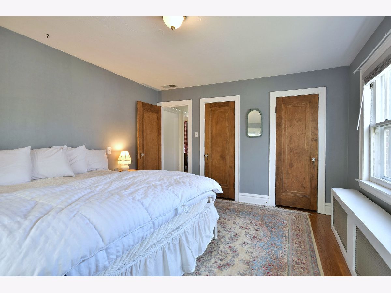
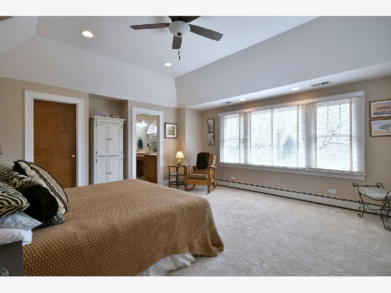
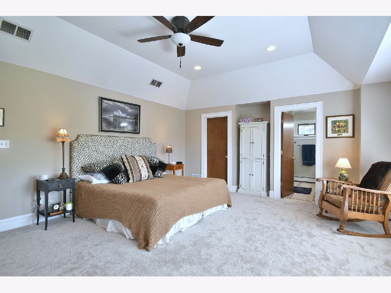
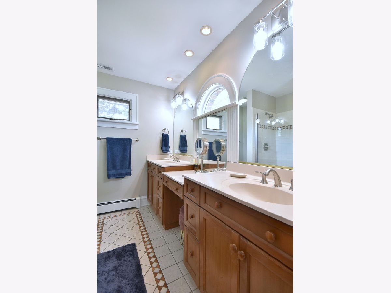
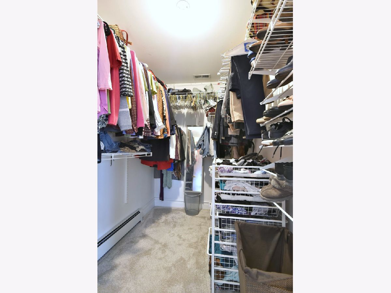
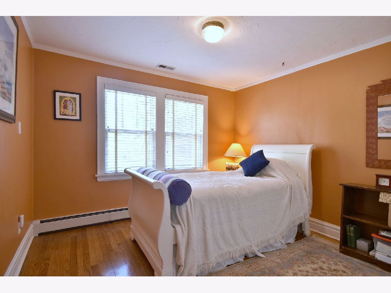
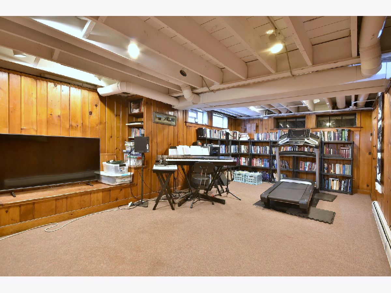
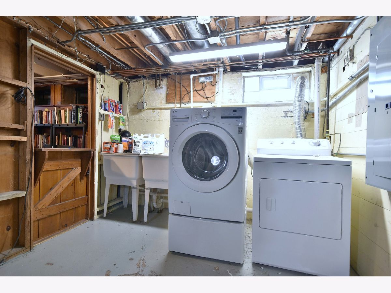
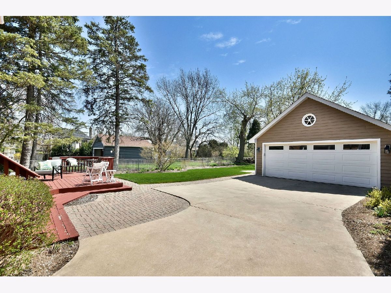
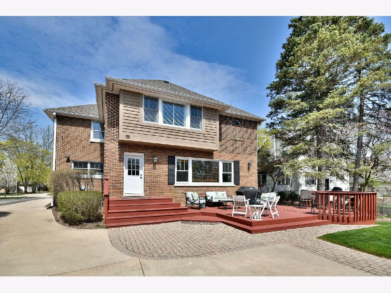
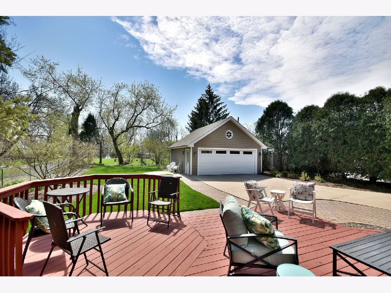
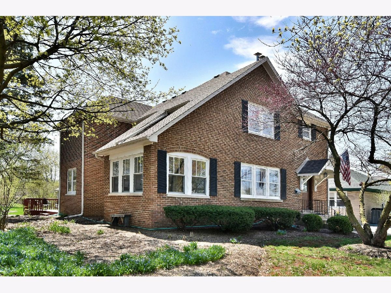
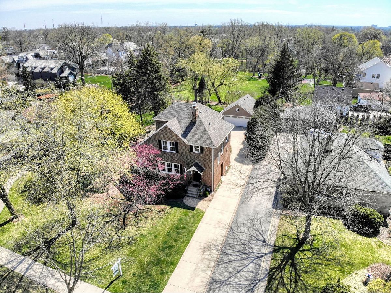
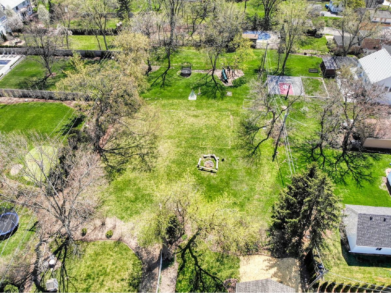
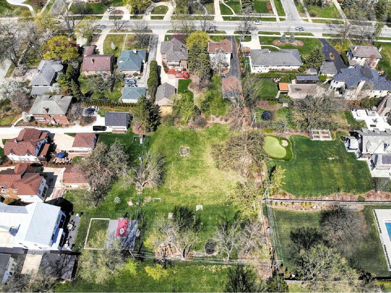
Room Specifics
Total Bedrooms: 4
Bedrooms Above Ground: 4
Bedrooms Below Ground: 0
Dimensions: —
Floor Type: —
Dimensions: —
Floor Type: —
Dimensions: —
Floor Type: —
Full Bathrooms: 3
Bathroom Amenities: Double Sink
Bathroom in Basement: 0
Rooms: —
Basement Description: Finished,Crawl
Other Specifics
| 2 | |
| — | |
| Concrete | |
| — | |
| — | |
| 64 X 189 | |
| Pull Down Stair | |
| — | |
| — | |
| — | |
| Not in DB | |
| — | |
| — | |
| — | |
| — |
Tax History
| Year | Property Taxes |
|---|---|
| 2023 | $12,177 |
Contact Agent
Nearby Similar Homes
Nearby Sold Comparables
Contact Agent
Listing Provided By
L.W. Reedy Real Estate



