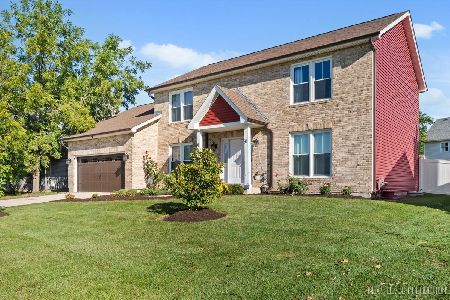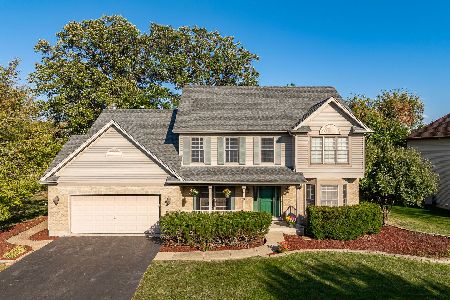190 Sauk Drive, Batavia, Illinois 60510
$339,000
|
Sold
|
|
| Status: | Closed |
| Sqft: | 2,530 |
| Cost/Sqft: | $134 |
| Beds: | 3 |
| Baths: | 3 |
| Year Built: | 1994 |
| Property Taxes: | $9,515 |
| Days On Market: | 1974 |
| Lot Size: | 0,33 |
Description
Pinterest enthusiasts bring your decorating ideas and make this meticulously maintained, spacious home your very own! All the heavy lifting has been done for you in this Fox Trail Batavia home! NEW, NEW, NEW....roof('18), skylights('18), windows('14/'18), interior paint('20), water heater('16), and HVAC('13). Once you see the freshly painted neutral interior, gleaming hardwood floors, and bright open floor plan you will fall in love. What is the one thing you can't change about a home? Its location! GREAT news, no change needed! From the highly acclaimed Batavia School District, the neighborhood park with direct access to the Illinois Prairie Path, the easy commute to I88, quick access to the Chicago Premium Outlet Mall, Red Oaks Nature Center, and Batavia's very own Funway Entertainment Center, you'll want for nothing! Truly a Batavia gem!
Property Specifics
| Single Family | |
| — | |
| Traditional | |
| 1994 | |
| Full | |
| — | |
| No | |
| 0.33 |
| Kane | |
| Fox Trail | |
| — / Not Applicable | |
| None | |
| Public | |
| Public Sewer | |
| 10792920 | |
| 1227456009 |
Nearby Schools
| NAME: | DISTRICT: | DISTANCE: | |
|---|---|---|---|
|
Grade School
Louise White Elementary School |
101 | — | |
|
Middle School
Sam Rotolo Middle School Of Bat |
101 | Not in DB | |
|
High School
Batavia Sr High School |
101 | Not in DB | |
Property History
| DATE: | EVENT: | PRICE: | SOURCE: |
|---|---|---|---|
| 30 Sep, 2020 | Sold | $339,000 | MRED MLS |
| 27 Aug, 2020 | Under contract | $339,000 | MRED MLS |
| 23 Jul, 2020 | Listed for sale | $339,000 | MRED MLS |












































Room Specifics
Total Bedrooms: 3
Bedrooms Above Ground: 3
Bedrooms Below Ground: 0
Dimensions: —
Floor Type: Carpet
Dimensions: —
Floor Type: Carpet
Full Bathrooms: 3
Bathroom Amenities: —
Bathroom in Basement: 0
Rooms: Eating Area,Loft
Basement Description: Partially Finished
Other Specifics
| 2 | |
| Concrete Perimeter | |
| Concrete | |
| Porch, Brick Paver Patio, Storms/Screens, Fire Pit | |
| Corner Lot,Mature Trees | |
| 158X105 | |
| Unfinished | |
| Full | |
| Vaulted/Cathedral Ceilings, Skylight(s), Hardwood Floors, Wood Laminate Floors, First Floor Laundry, Walk-In Closet(s) | |
| Range, Microwave, Dishwasher, Refrigerator, Washer, Dryer, Disposal | |
| Not in DB | |
| Park, Tennis Court(s), Curbs, Sidewalks, Street Lights, Street Paved | |
| — | |
| — | |
| Wood Burning, Gas Starter |
Tax History
| Year | Property Taxes |
|---|---|
| 2020 | $9,515 |
Contact Agent
Nearby Similar Homes
Nearby Sold Comparables
Contact Agent
Listing Provided By
john greene, Realtor










