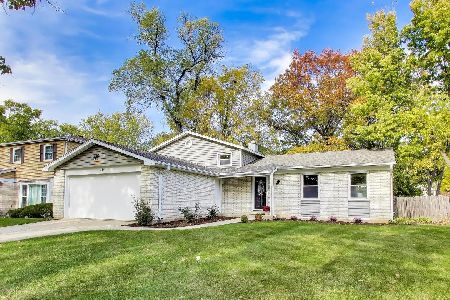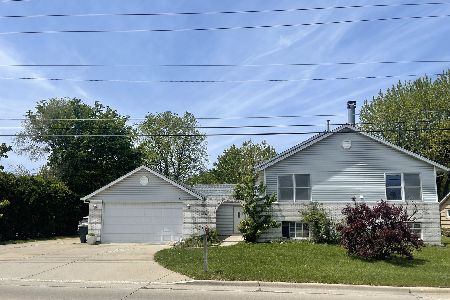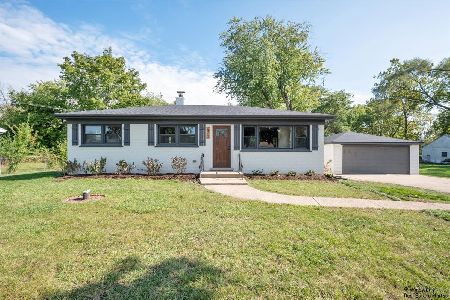190 Selwyn Lane, Buffalo Grove, Illinois 60089
$427,500
|
Sold
|
|
| Status: | Closed |
| Sqft: | 2,580 |
| Cost/Sqft: | $174 |
| Beds: | 4 |
| Baths: | 3 |
| Year Built: | 1969 |
| Property Taxes: | $11,762 |
| Days On Market: | 1729 |
| Lot Size: | 0,00 |
Description
Introducing this light filled, open and airy home in the beautiful Buffalo Grove. Meticulously well maintained throughout. The open kitchen/living design features a large family room with gas fireplace perfect for cozying up on the cold days, and an adjacent of the sunroom for catching rays with your morning coffee. A bright kitchen with high-end finishes and magnificent hardwood floors. Large primary bedroom with a well-appointed en suite full bath complete with marble tile, a spacious stand-up shower and double sink vanity. Plenty of closet space. Other perks include a fully finished basement with a space perfectly placed for a home gym. Expansive fenced in backyard for outdoor dining, lounging, grilling, activities, etc. A must see!
Property Specifics
| Single Family | |
| — | |
| Colonial | |
| 1969 | |
| Partial | |
| 2 STORY | |
| No | |
| — |
| Cook | |
| Cambridge Of Buffalo Grove | |
| 0 / Not Applicable | |
| None | |
| Lake Michigan | |
| Public Sewer | |
| 11005777 | |
| 03091180030000 |
Nearby Schools
| NAME: | DISTRICT: | DISTANCE: | |
|---|---|---|---|
|
Grade School
Booth Tarkington Elementary Scho |
21 | — | |
|
Middle School
Jack London Middle School |
21 | Not in DB | |
|
High School
Wheeling High School |
214 | Not in DB | |
Property History
| DATE: | EVENT: | PRICE: | SOURCE: |
|---|---|---|---|
| 30 May, 2013 | Sold | $345,000 | MRED MLS |
| 12 Apr, 2013 | Under contract | $349,900 | MRED MLS |
| 8 Apr, 2013 | Listed for sale | $349,900 | MRED MLS |
| 9 Jan, 2018 | Sold | $348,000 | MRED MLS |
| 16 Nov, 2017 | Under contract | $369,000 | MRED MLS |
| 20 Oct, 2017 | Listed for sale | $369,000 | MRED MLS |
| 28 May, 2021 | Sold | $427,500 | MRED MLS |
| 19 Mar, 2021 | Under contract | $449,000 | MRED MLS |
| 4 Mar, 2021 | Listed for sale | $425,000 | MRED MLS |
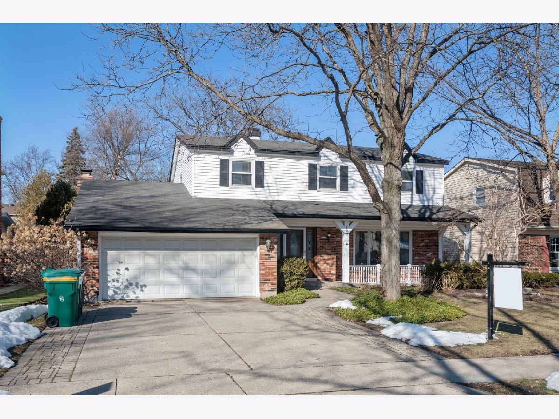
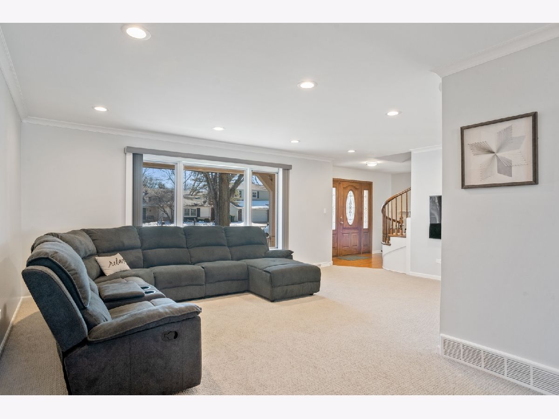
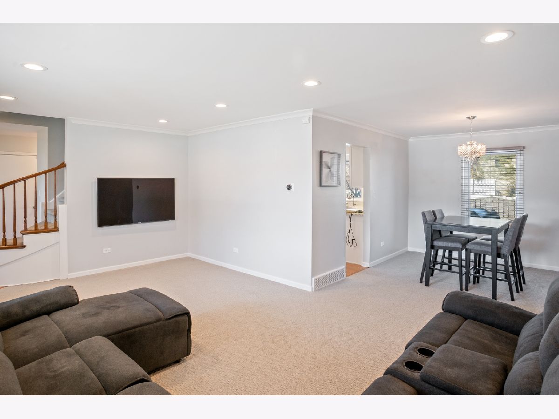
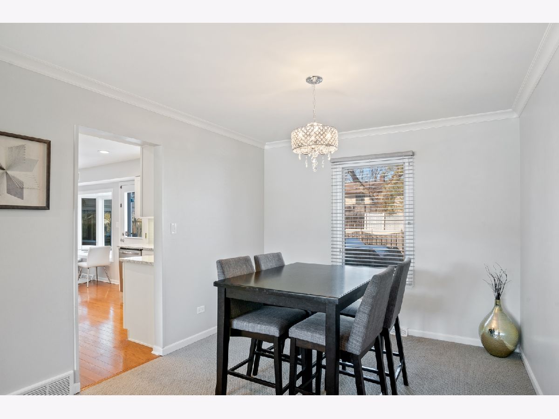
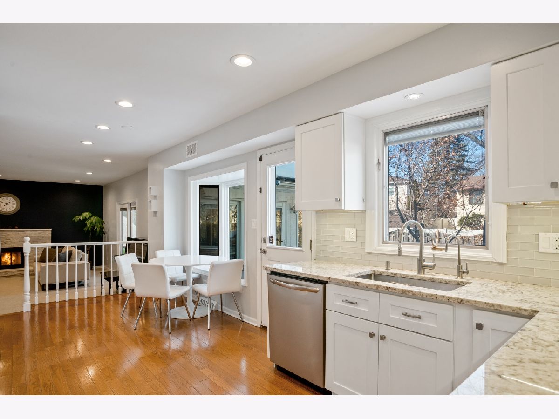
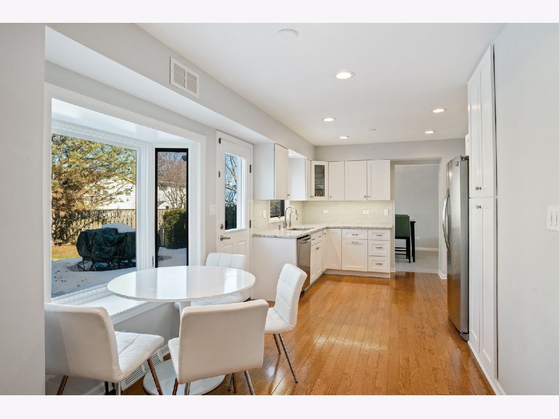
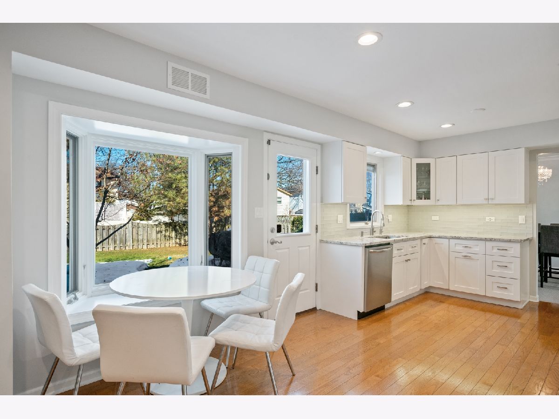
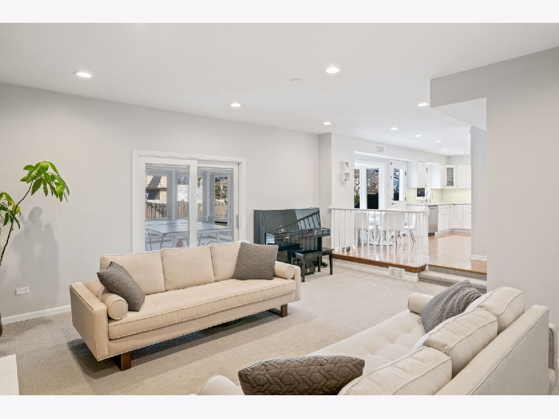
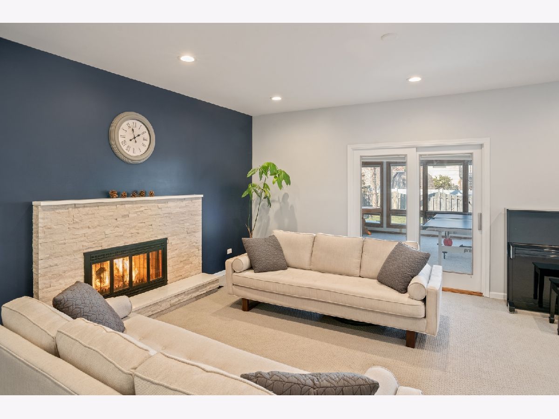
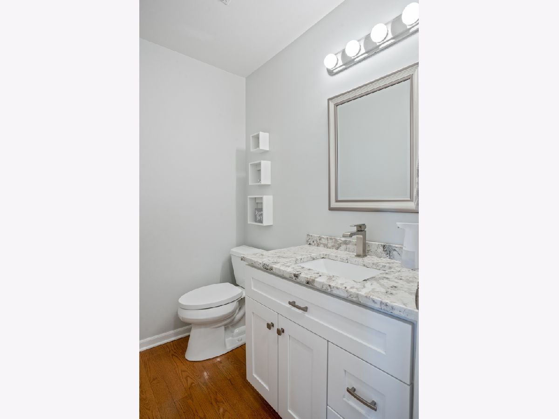
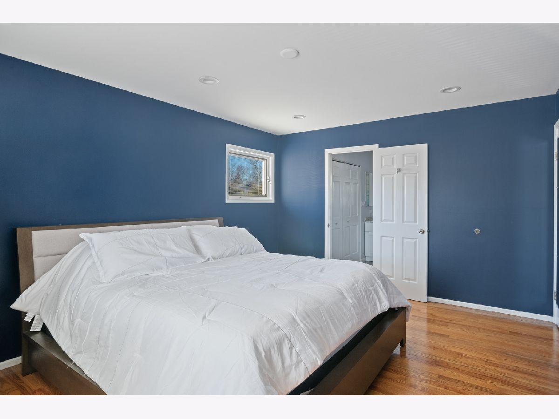
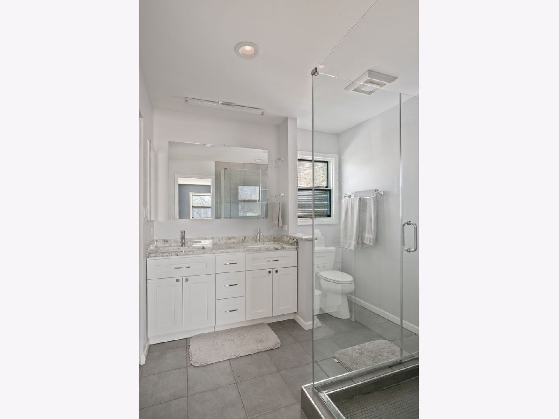
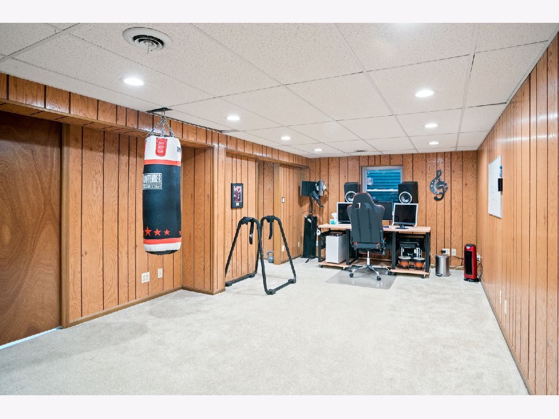
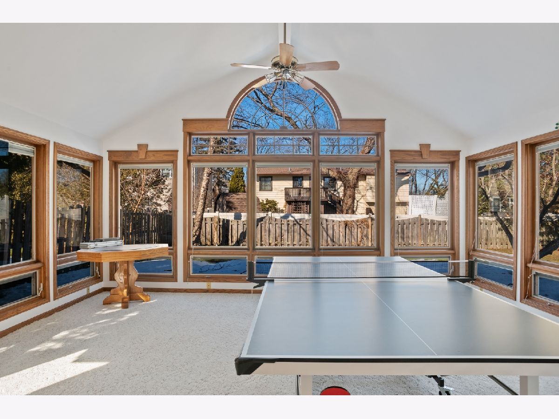
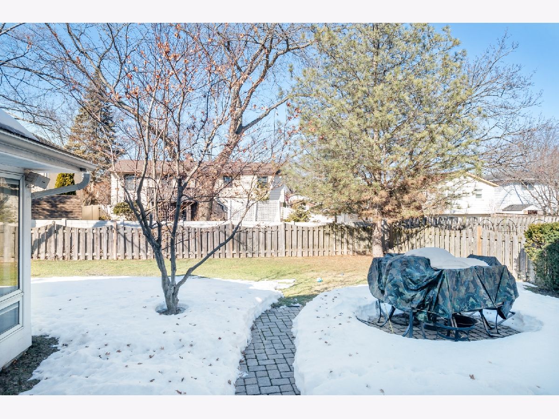
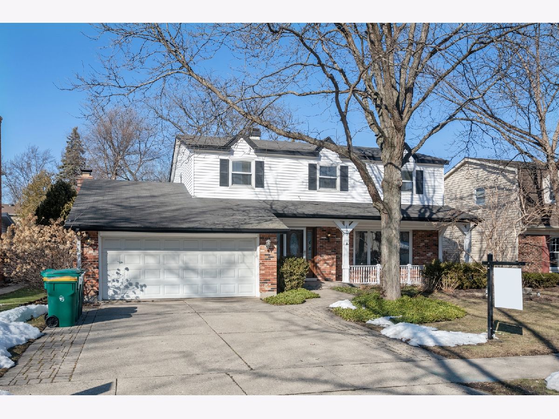
Room Specifics
Total Bedrooms: 5
Bedrooms Above Ground: 4
Bedrooms Below Ground: 1
Dimensions: —
Floor Type: Hardwood
Dimensions: —
Floor Type: Hardwood
Dimensions: —
Floor Type: Hardwood
Dimensions: —
Floor Type: —
Full Bathrooms: 3
Bathroom Amenities: Separate Shower
Bathroom in Basement: 0
Rooms: Bedroom 5,Recreation Room,Workshop,Sun Room
Basement Description: Partially Finished
Other Specifics
| 2 | |
| — | |
| Concrete | |
| Patio | |
| Landscaped | |
| 63 X115 | |
| — | |
| Full | |
| Bar-Dry, Hardwood Floors | |
| Double Oven, Microwave, Dishwasher, Refrigerator, Washer, Dryer, Stainless Steel Appliance(s) | |
| Not in DB | |
| — | |
| — | |
| — | |
| Gas Log |
Tax History
| Year | Property Taxes |
|---|---|
| 2013 | $9,596 |
| 2018 | $9,670 |
| 2021 | $11,762 |
Contact Agent
Nearby Similar Homes
Nearby Sold Comparables
Contact Agent
Listing Provided By
Compass

