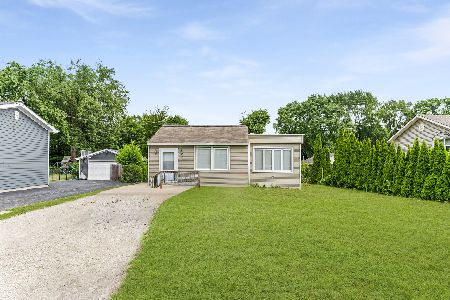190 Sunnybrook Road, Glen Ellyn, Illinois 60137
$622,500
|
Sold
|
|
| Status: | Closed |
| Sqft: | 3,032 |
| Cost/Sqft: | $217 |
| Beds: | 4 |
| Baths: | 5 |
| Year Built: | 2000 |
| Property Taxes: | $14,997 |
| Days On Market: | 3593 |
| Lot Size: | 0,38 |
Description
Beautiful Orchard Glen custom home on professionally landscaped lot backing up to open space. First-Floor master suite with en-suite bath and walk-in closet, plus three generous bedrooms on second floor with Jack-N-Jill, Princess Bathroom and walk-in closets/regular closet. Two-Story family room with floor-to-ceiling windows with electric blinds give this home a light and airy feel plus a dramatic stone gas logs fireplace with mantle. Large Chef's kitchen with newer SS appliances, custom cabinets with crown, skylights, island, granite and eating area opening up to deck. Formal dining room, office, mudroom/laundry room and power room on main floor. Finished basement with rec areas, dry bar, full bathroom plus storage and workroom areas with access to your garage. Tandem 3 car garage with loft area for additional storage. Impeccably maintained loving home in a wonderful Glen Ellyn close to expressways and highly sought after schools. Neighborhood offers playground.
Property Specifics
| Single Family | |
| — | |
| Traditional | |
| 2000 | |
| Full | |
| FIRST FLOOR MASTER | |
| No | |
| 0.38 |
| Du Page | |
| Orchard Glen | |
| 0 / Not Applicable | |
| None | |
| Public | |
| Public Sewer | |
| 09211060 | |
| 0524304049 |
Nearby Schools
| NAME: | DISTRICT: | DISTANCE: | |
|---|---|---|---|
|
Grade School
Westfield Elementary School |
89 | — | |
|
Middle School
Glen Crest Middle School |
89 | Not in DB | |
|
High School
Glenbard South High School |
87 | Not in DB | |
Property History
| DATE: | EVENT: | PRICE: | SOURCE: |
|---|---|---|---|
| 17 Aug, 2016 | Sold | $622,500 | MRED MLS |
| 17 May, 2016 | Under contract | $657,000 | MRED MLS |
| 29 Apr, 2016 | Listed for sale | $657,000 | MRED MLS |
Room Specifics
Total Bedrooms: 4
Bedrooms Above Ground: 4
Bedrooms Below Ground: 0
Dimensions: —
Floor Type: Carpet
Dimensions: —
Floor Type: Carpet
Dimensions: —
Floor Type: Carpet
Full Bathrooms: 5
Bathroom Amenities: Separate Shower,Double Sink,Soaking Tub
Bathroom in Basement: 1
Rooms: Den,Foyer,Play Room,Recreation Room
Basement Description: Finished
Other Specifics
| 3 | |
| Concrete Perimeter | |
| Concrete | |
| Deck, Storms/Screens | |
| Landscaped | |
| 0.3797 | |
| — | |
| Full | |
| Vaulted/Cathedral Ceilings, Skylight(s), Hardwood Floors, First Floor Bedroom, First Floor Laundry, First Floor Full Bath | |
| Double Oven, Range, Dishwasher, High End Refrigerator, Washer, Dryer, Disposal, Stainless Steel Appliance(s) | |
| Not in DB | |
| Street Paved | |
| — | |
| — | |
| Gas Log, Gas Starter |
Tax History
| Year | Property Taxes |
|---|---|
| 2016 | $14,997 |
Contact Agent
Nearby Similar Homes
Nearby Sold Comparables
Contact Agent
Listing Provided By
Premier Living Properties









