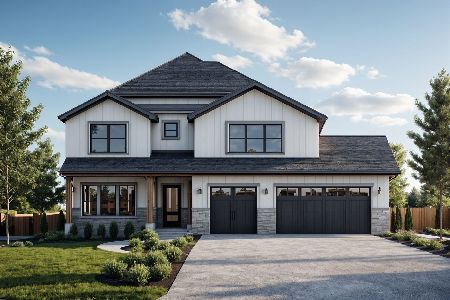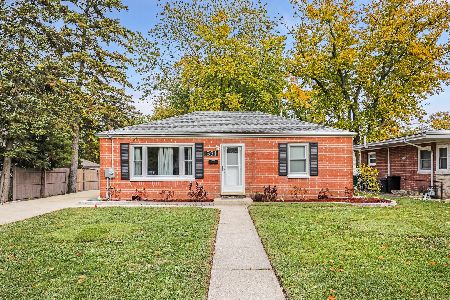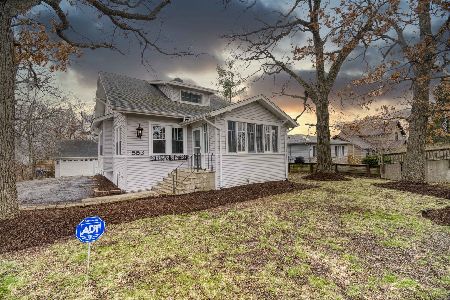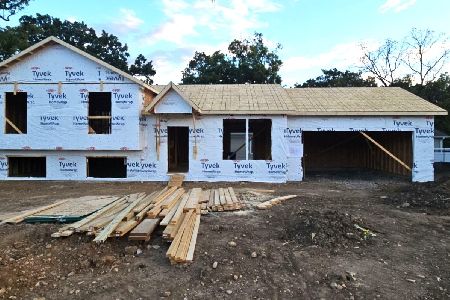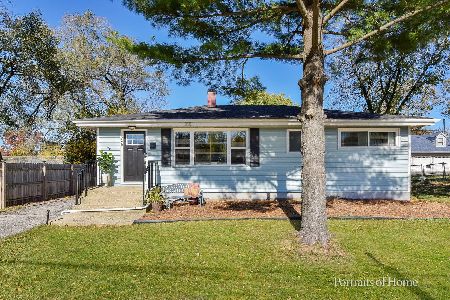190 Vance Street, Lombard, Illinois 60148
$405,000
|
Sold
|
|
| Status: | Closed |
| Sqft: | 1,908 |
| Cost/Sqft: | $210 |
| Beds: | 5 |
| Baths: | 3 |
| Year Built: | 1923 |
| Property Taxes: | $4,446 |
| Days On Market: | 2137 |
| Lot Size: | 0,23 |
Description
Shows like a model ! Must see to appreciate the quality of the renovation ! New electrical, HVAC, plumbing, high end kitchen with quartz countertops, white cabinetry with a stainless steel 4 piece appliance package, three full bathrooms with subway tiled showers and porcelain flooring, five bedrooms, new bamboo hardwood flooring throughout the first floor, new recessed lighting, new windows, siding, front porch, back porch, new garage and driveway...to much to list. Must see property ! The home has a basement, with new interior drain tile and dimple board installed on the foundation. Basement has its own enclosed exit staircase to the exterior, and another stair to the home as well. Great location with walking distance to the Metra station, to the Prairie Path, to Downtown Lombard, to the Library, etc.
Property Specifics
| Single Family | |
| — | |
| — | |
| 1923 | |
| Full,Walkout | |
| — | |
| No | |
| 0.23 |
| Du Page | |
| — | |
| 0 / Not Applicable | |
| None | |
| Lake Michigan | |
| Public Sewer | |
| 10662901 | |
| 0607107024 |
Nearby Schools
| NAME: | DISTRICT: | DISTANCE: | |
|---|---|---|---|
|
High School
Glenbard East High School |
87 | Not in DB | |
Property History
| DATE: | EVENT: | PRICE: | SOURCE: |
|---|---|---|---|
| 19 Jan, 2018 | Sold | $202,650 | MRED MLS |
| 10 Jan, 2018 | Under contract | $250,000 | MRED MLS |
| 13 Dec, 2017 | Listed for sale | $250,000 | MRED MLS |
| 19 Jan, 2018 | Sold | $202,650 | MRED MLS |
| 10 Jan, 2018 | Under contract | $250,000 | MRED MLS |
| 14 Dec, 2017 | Listed for sale | $250,000 | MRED MLS |
| 22 May, 2020 | Sold | $405,000 | MRED MLS |
| 18 Mar, 2020 | Under contract | $399,900 | MRED MLS |
| 10 Mar, 2020 | Listed for sale | $399,900 | MRED MLS |
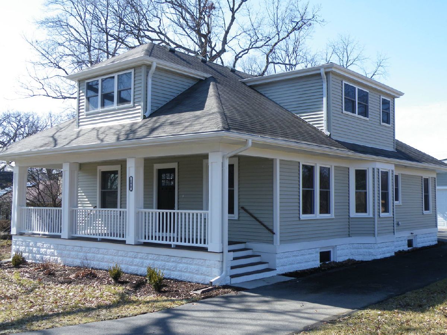
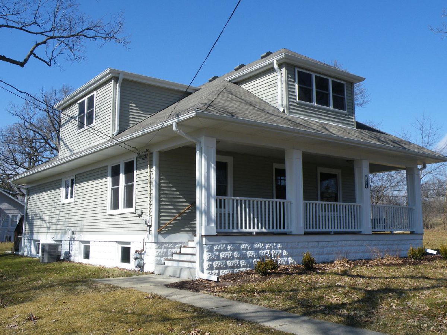
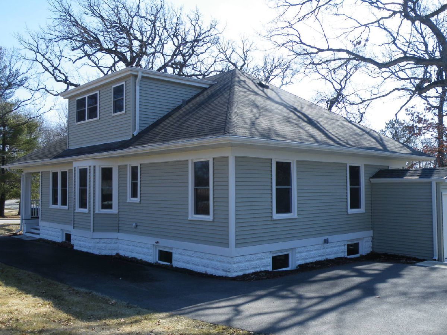
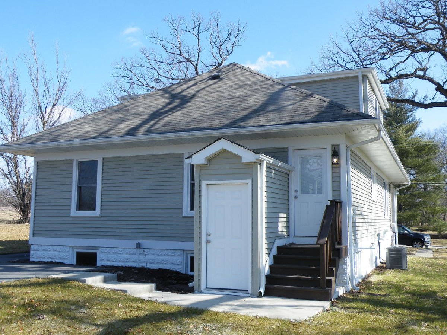
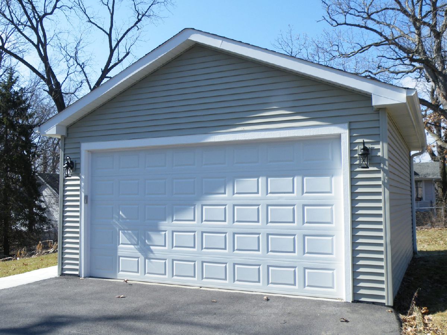
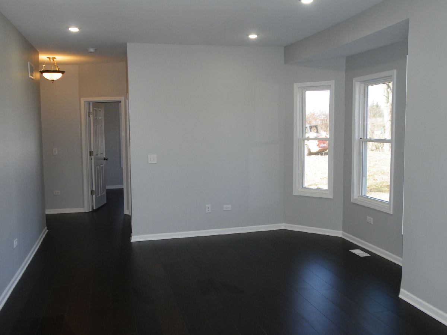
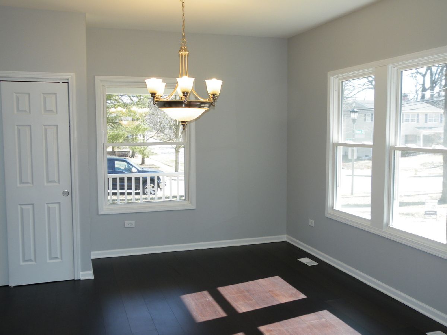
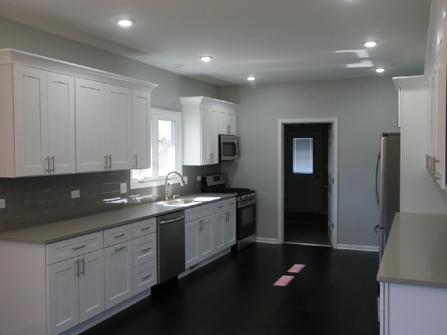
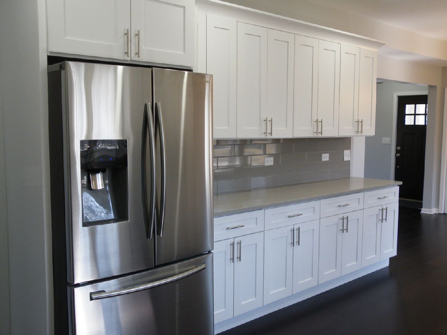
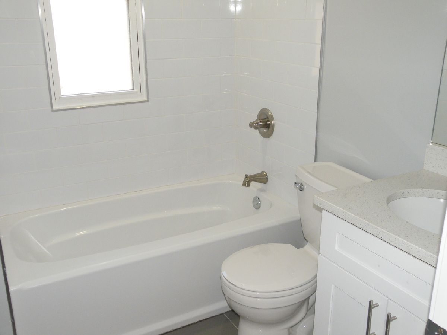
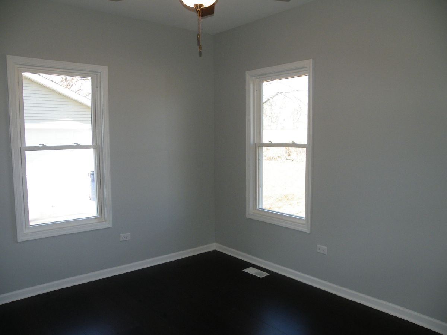
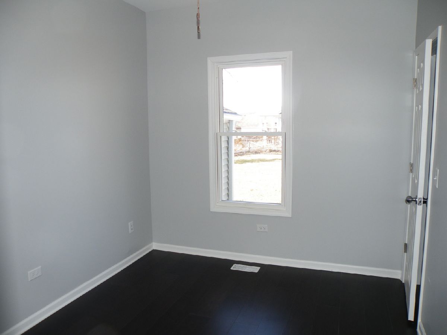
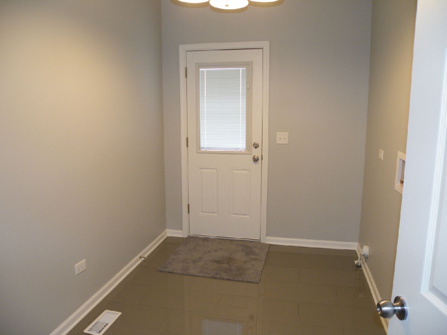
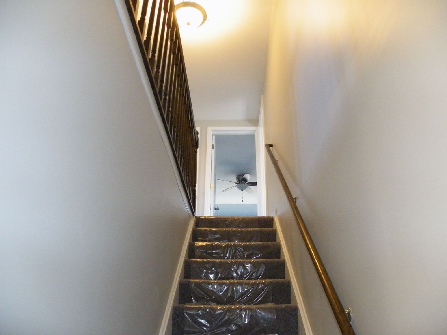
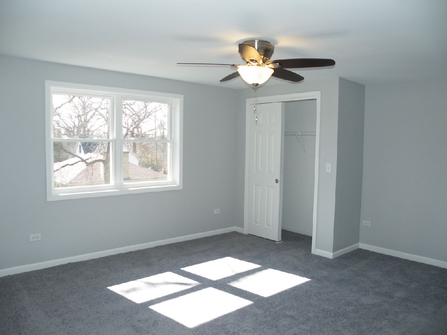
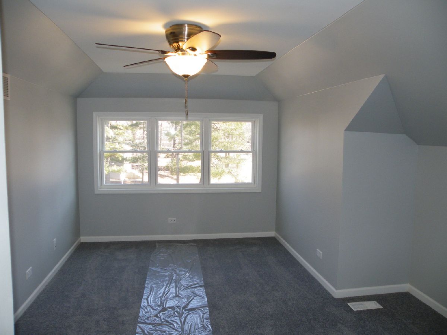
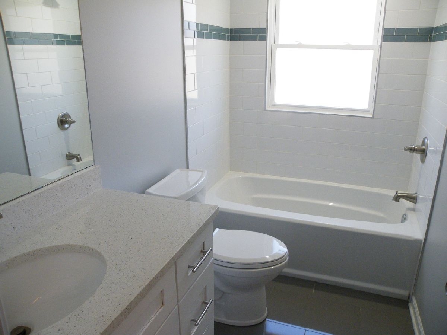
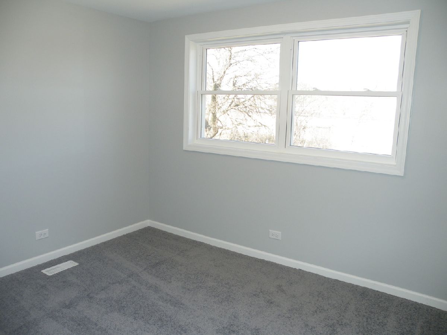
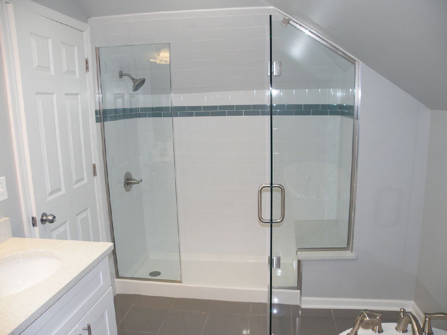
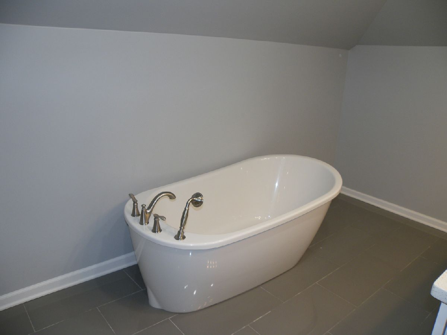
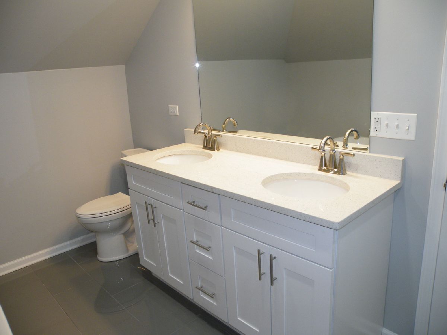
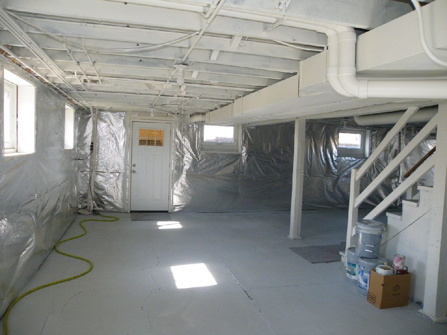
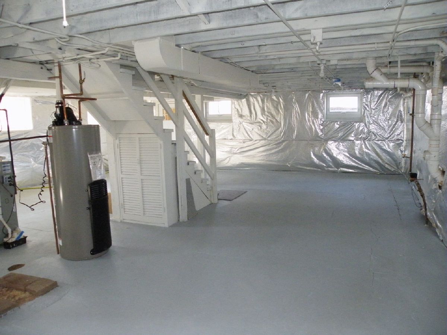
Room Specifics
Total Bedrooms: 5
Bedrooms Above Ground: 5
Bedrooms Below Ground: 0
Dimensions: —
Floor Type: Hardwood
Dimensions: —
Floor Type: Hardwood
Dimensions: —
Floor Type: Carpet
Dimensions: —
Floor Type: —
Full Bathrooms: 3
Bathroom Amenities: Separate Shower,Double Sink,Soaking Tub
Bathroom in Basement: 0
Rooms: Bedroom 5
Basement Description: Partially Finished
Other Specifics
| 2 | |
| Block | |
| Asphalt | |
| Deck, Porch | |
| Mature Trees | |
| 60X167.77X60.12X164.11 | |
| Dormer,Finished,Interior Stair | |
| Full | |
| Hardwood Floors, First Floor Bedroom, First Floor Laundry, First Floor Full Bath | |
| Range, Microwave, Dishwasher, Refrigerator, High End Refrigerator, Stainless Steel Appliance(s) | |
| Not in DB | |
| Park, Pool, Tennis Court(s), Curbs, Sidewalks, Street Lights, Street Paved | |
| — | |
| — | |
| — |
Tax History
| Year | Property Taxes |
|---|---|
| 2018 | $8,709 |
| 2020 | $4,446 |
Contact Agent
Nearby Similar Homes
Nearby Sold Comparables
Contact Agent
Listing Provided By
Charles Rutenberg Realty

