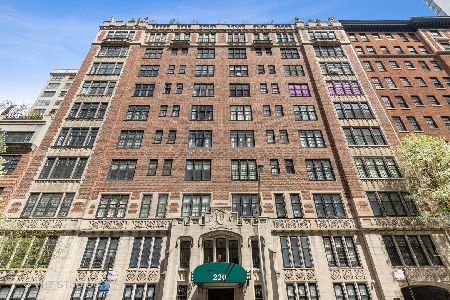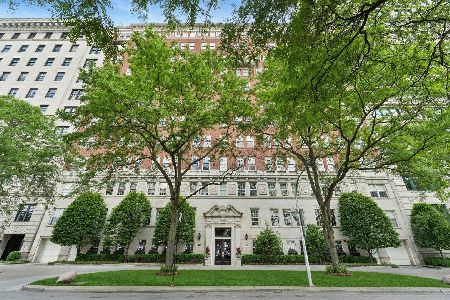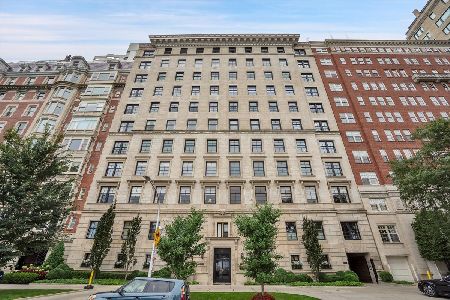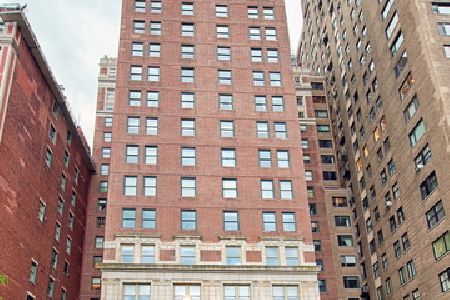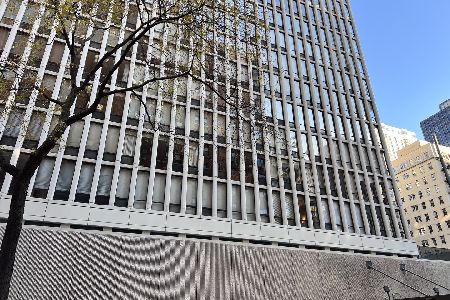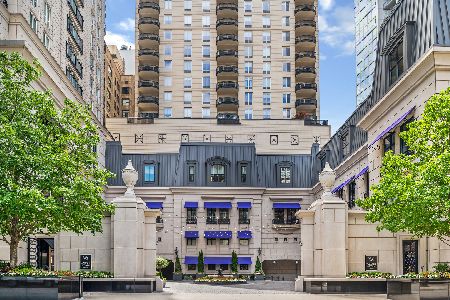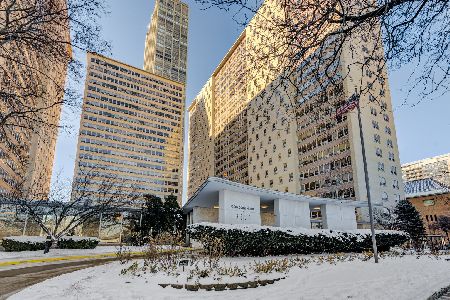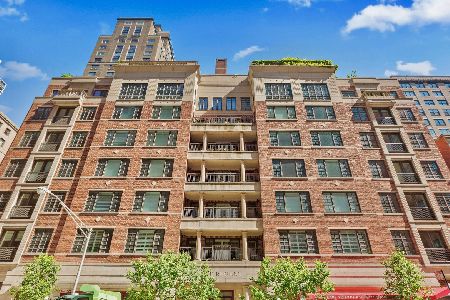190 Walton Place, Near North Side, Chicago, Illinois 60611
$1,210,000
|
Sold
|
|
| Status: | Closed |
| Sqft: | 3,016 |
| Cost/Sqft: | $414 |
| Beds: | 3 |
| Baths: | 3 |
| Year Built: | 1996 |
| Property Taxes: | $30,037 |
| Days On Market: | 358 |
| Lot Size: | 0,00 |
Description
Enjoy the fusion of Gold Coast and Streeterville lifestyles. Presenting an exquisite, luxurious duplex condo with three bedrooms, a den, with 2.5 bathrooms. A tasteful 2013 renovation ensures that every detail radiates sophistication and modern flair. The Regent condominium offers luxury, convenience, and easy access to world-class dining, shopping, and cultural attractions. Upon entry, the meticulously designed new staircase and open-concept layout immediately captivate, seamlessly uniting the living, dining, and kitchen spaces. Elevated 2-story ceilings and floor-to-ceiling windows foster an airy ambiance, flooding the area with natural light. The adjoining dining area flows effortlessly into the living room, providing effortless access to one of two extensive balconies stretching across the living area. The gourmet kitchen is a culinary haven equipped with premium appliances, including a WOLF 8-burner range and griddle, and two dishwashers! High gloss custom cabinetry and sleek quartz countertops define the space, complementing a wet bar ideal for hosting. The third bedroom is on the main level, currently repurposed as a media room but versatile enough for guest accommodation or private office space. The room's centerpiece is the metal fireplace, concealed behind millwork that cleverly houses a secret door leading to a 1/2 bath. Ascend the sleek staircase to discover the lavish primary suite, a true haven from the city's hustle and bustle. The en-suite bathroom exudes spa-like elegance, featuring a spacious walk-in tiled shower with three additional body showerheads. Heated marble floors, a deep soaking tub, dual vanities, and a water closet complete the bathroom. A substantial walk-in closet introduces an element of luxury and convenience. The well-conceived split floor plan situates the second bedroom down the hall, affording both privacy and ease. This bedroom boasts an ensuite bathroom highlighting a sumptuous Jacuzzi tub, adding a layer of relaxation and indulgence. Convenience meets modernity with the second-level laundry, nestled in its designated room adjacent to the open den space. This versatile den area has been thoughtfully repurposed as an office, underscoring the residence's adaptability to your lifestyle. Furthermore, the condo includes an indoor garage spot, valet service, and a weekly car cleaning service for an additional f e e.
Property Specifics
| Condos/Townhomes | |
| 7 | |
| — | |
| 1996 | |
| — | |
| — | |
| No | |
| — |
| Cook | |
| Regent | |
| 1992 / Monthly | |
| — | |
| — | |
| — | |
| 12297498 | |
| 17032080361011 |
Property History
| DATE: | EVENT: | PRICE: | SOURCE: |
|---|---|---|---|
| 28 Dec, 2012 | Sold | $1,165,000 | MRED MLS |
| 9 Oct, 2012 | Under contract | $1,295,000 | MRED MLS |
| 12 Jan, 2012 | Listed for sale | $1,295,000 | MRED MLS |
| 6 Jun, 2025 | Sold | $1,210,000 | MRED MLS |
| 24 Mar, 2025 | Under contract | $1,249,000 | MRED MLS |
| 24 Feb, 2025 | Listed for sale | $1,249,000 | MRED MLS |
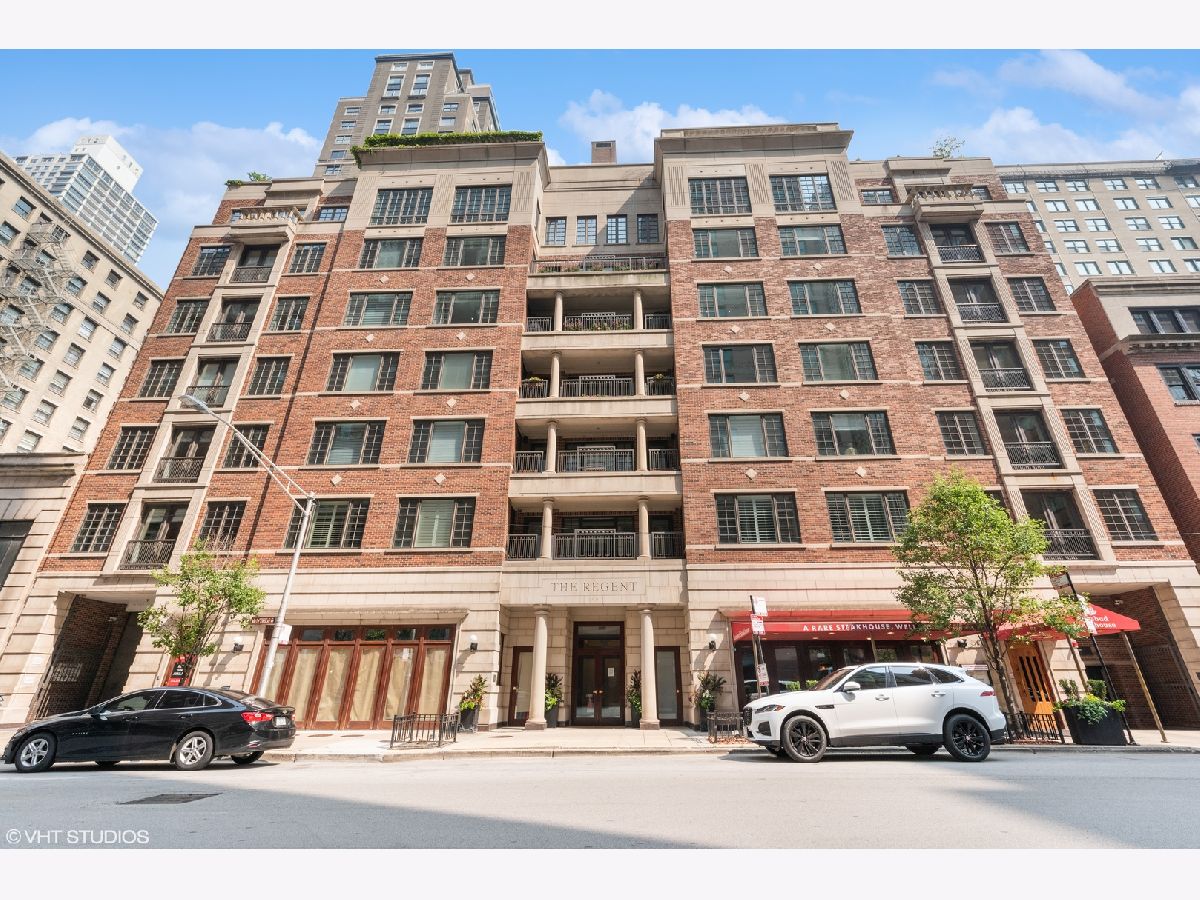






























Room Specifics
Total Bedrooms: 3
Bedrooms Above Ground: 3
Bedrooms Below Ground: 0
Dimensions: —
Floor Type: —
Dimensions: —
Floor Type: —
Full Bathrooms: 3
Bathroom Amenities: Separate Shower,Double Sink
Bathroom in Basement: 0
Rooms: —
Basement Description: —
Other Specifics
| 1 | |
| — | |
| — | |
| — | |
| — | |
| COMMON | |
| — | |
| — | |
| — | |
| — | |
| Not in DB | |
| — | |
| — | |
| — | |
| — |
Tax History
| Year | Property Taxes |
|---|---|
| 2012 | $22,394 |
| 2025 | $30,037 |
Contact Agent
Nearby Similar Homes
Nearby Sold Comparables
Contact Agent
Listing Provided By
@properties Christie's International Real Estate

