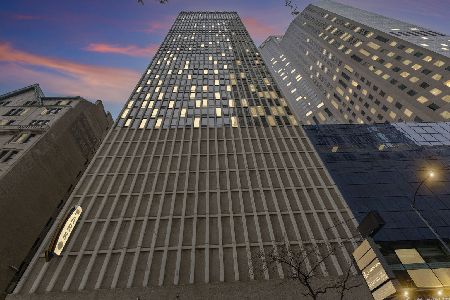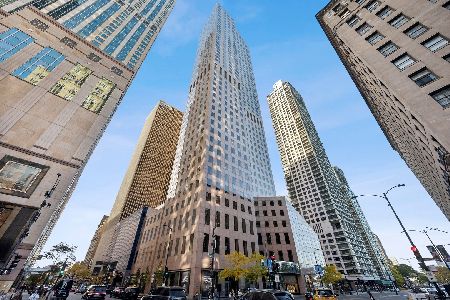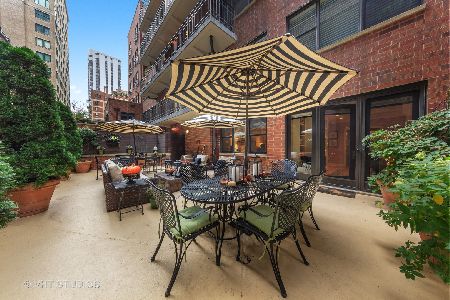190 Walton Street, Near North Side, Chicago, Illinois 60611
$2,370,000
|
Sold
|
|
| Status: | Closed |
| Sqft: | 4,200 |
| Cost/Sqft: | $632 |
| Beds: | 4 |
| Baths: | 5 |
| Year Built: | 1997 |
| Property Taxes: | $36,047 |
| Days On Market: | 1789 |
| Lot Size: | 0,00 |
Description
Absolutely stunning one-of-a-kind penthouse with 1800 s.f. private roof deck plus terrace & grill deck off family room. Fantastic 4200 Sq. Ft. floor plan with gracious formal living room and dining room plus an extra family room off of kitchen. Deep Bay Windows adorn this unit adding to its cozy, comfortable entertaining spaces. Expansive island that seats 6 in chef's kitchen. Giant luxury master suite with sitting room & fireplace, dual baths and great closet space. Three more bedrooms and two baths, all gorgeously appointed. Finished to perfection with the most amazing storage in every room. Incredible private roof deck - must been seen to be believed, not to be found anywhere downtown. Safest backyard in the city. Two heated garage parking included. Rare offering in boutique building in the perfect Streeterville/East Lake Shore location. Moments from Chicago's best shopping, restaurants, Oak St. Beach, Lake front bike trail and Navy Pier.
Property Specifics
| Condos/Townhomes | |
| 7 | |
| — | |
| 1997 | |
| None | |
| — | |
| No | |
| — |
| Cook | |
| Regent | |
| 2953 / Monthly | |
| Water,Insurance,TV/Cable,Exterior Maintenance,Scavenger,Snow Removal | |
| Lake Michigan | |
| Public Sewer | |
| 11033913 | |
| 17032080361015 |
Nearby Schools
| NAME: | DISTRICT: | DISTANCE: | |
|---|---|---|---|
|
Grade School
Ogden Elementary |
299 | — | |
|
Middle School
Ogden International |
299 | Not in DB | |
|
High School
Wells Community Academy Senior H |
299 | Not in DB | |
Property History
| DATE: | EVENT: | PRICE: | SOURCE: |
|---|---|---|---|
| 30 Nov, 2021 | Sold | $2,370,000 | MRED MLS |
| 7 Jul, 2021 | Under contract | $2,655,000 | MRED MLS |
| — | Last price change | $2,795,000 | MRED MLS |
| 26 Mar, 2021 | Listed for sale | $2,795,000 | MRED MLS |
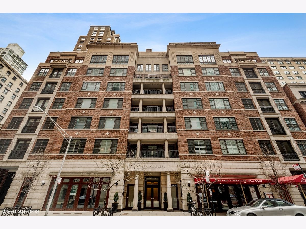
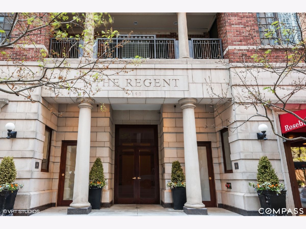
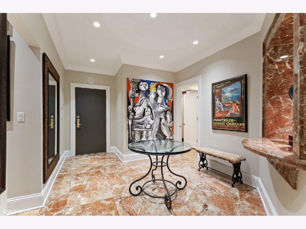
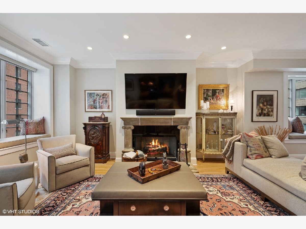
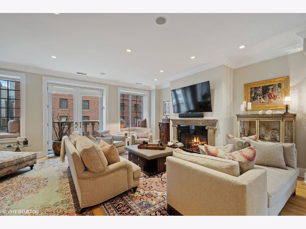
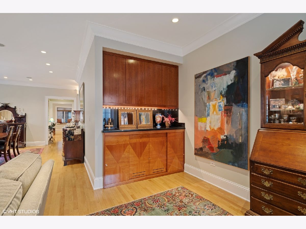
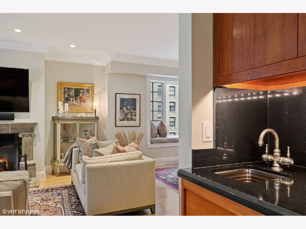
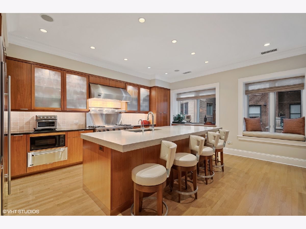
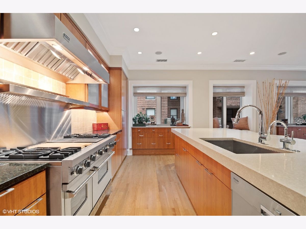
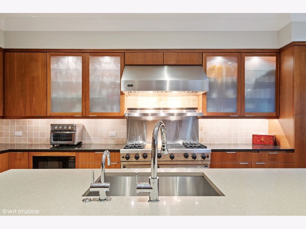
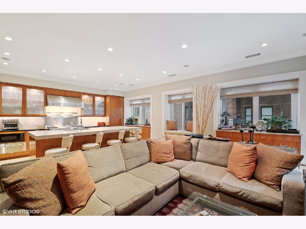
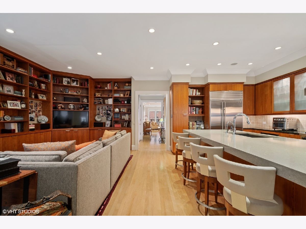
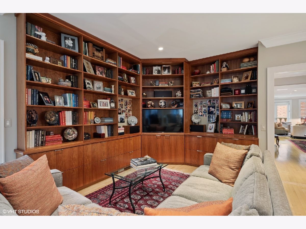
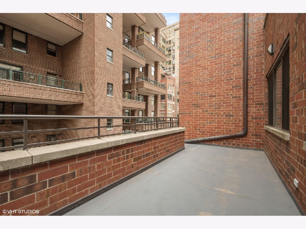
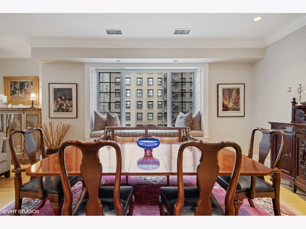
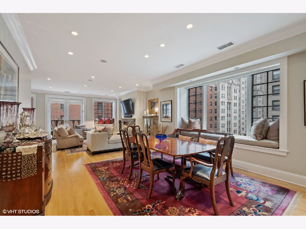
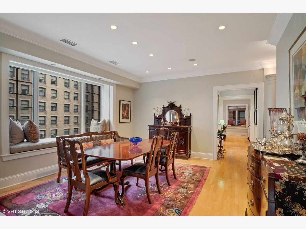
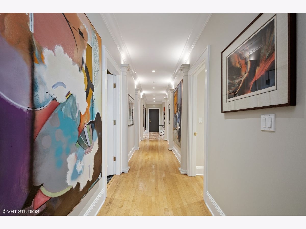
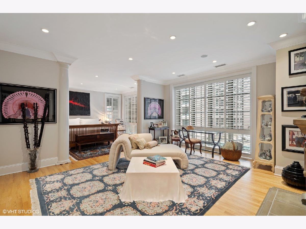
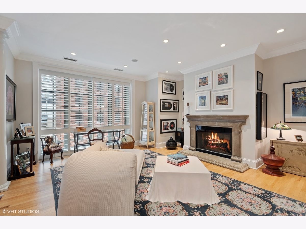
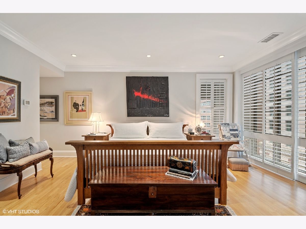
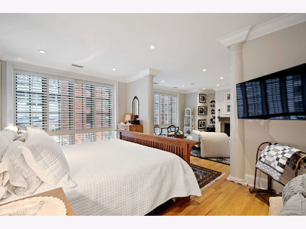
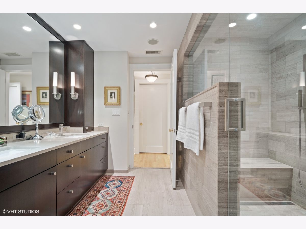
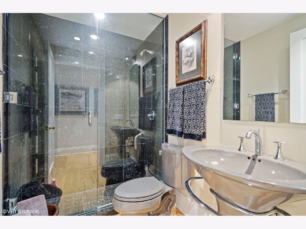
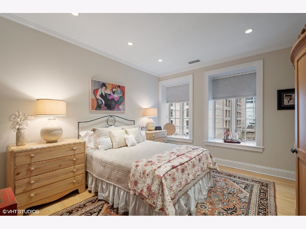
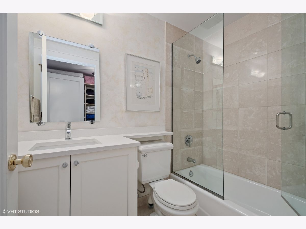
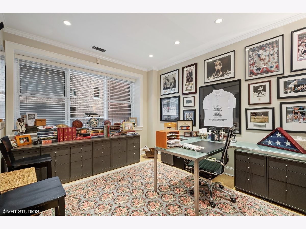
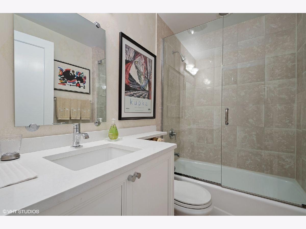
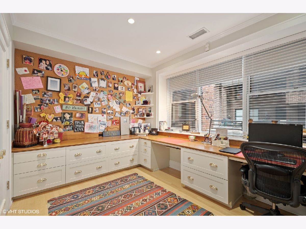
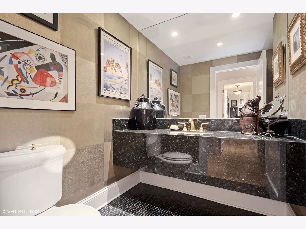
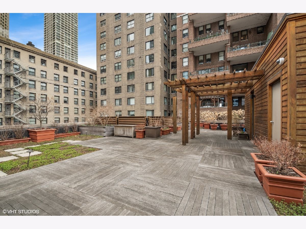
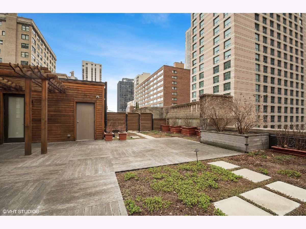
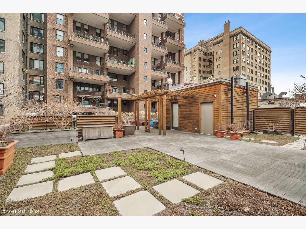

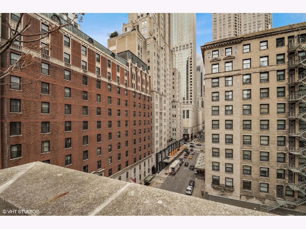

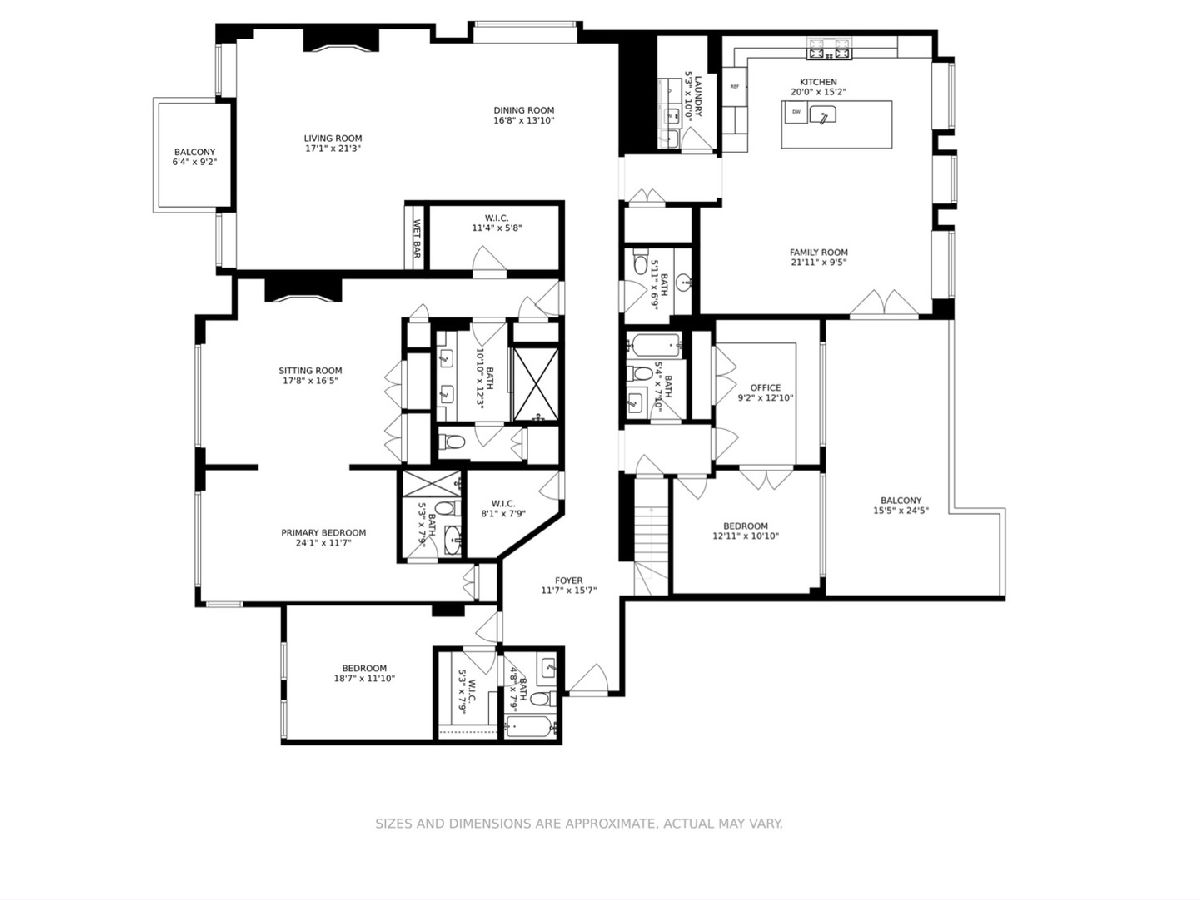
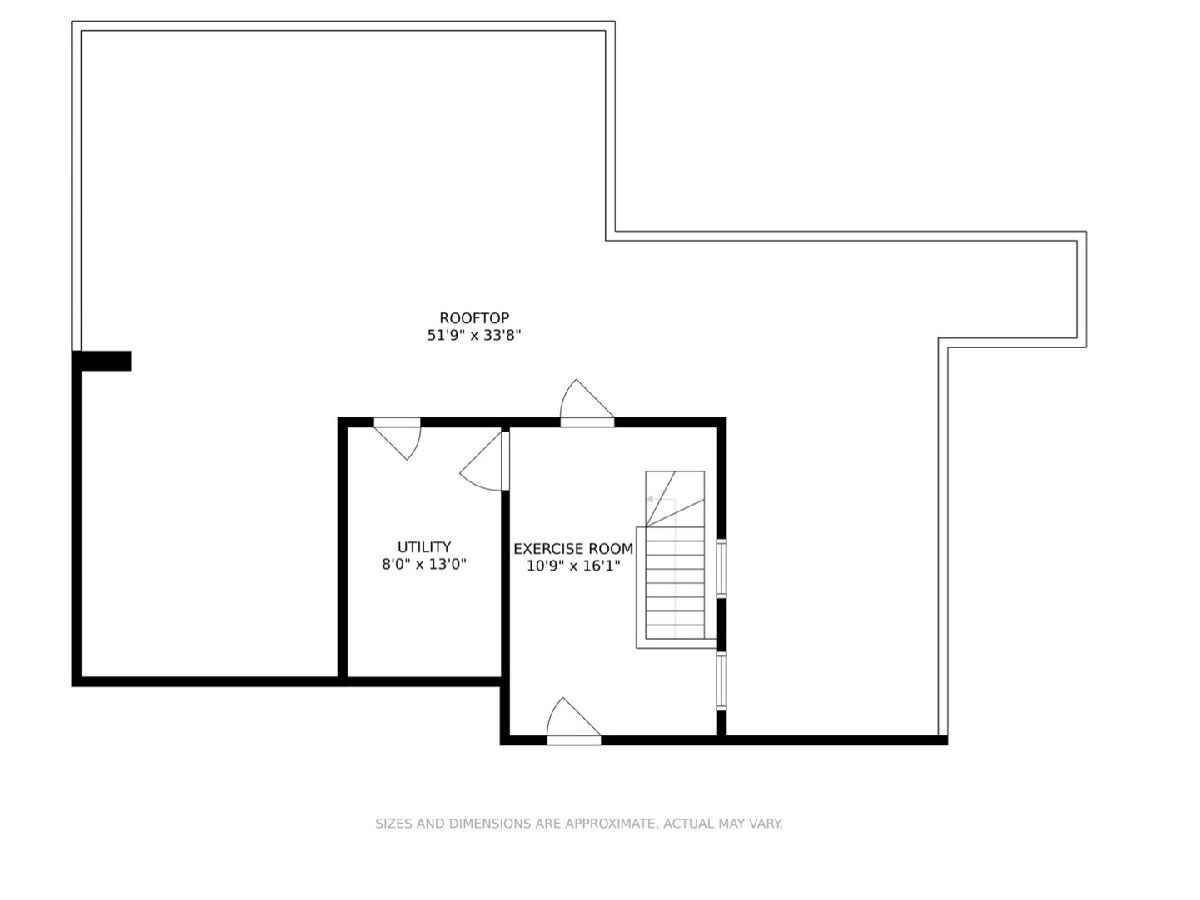
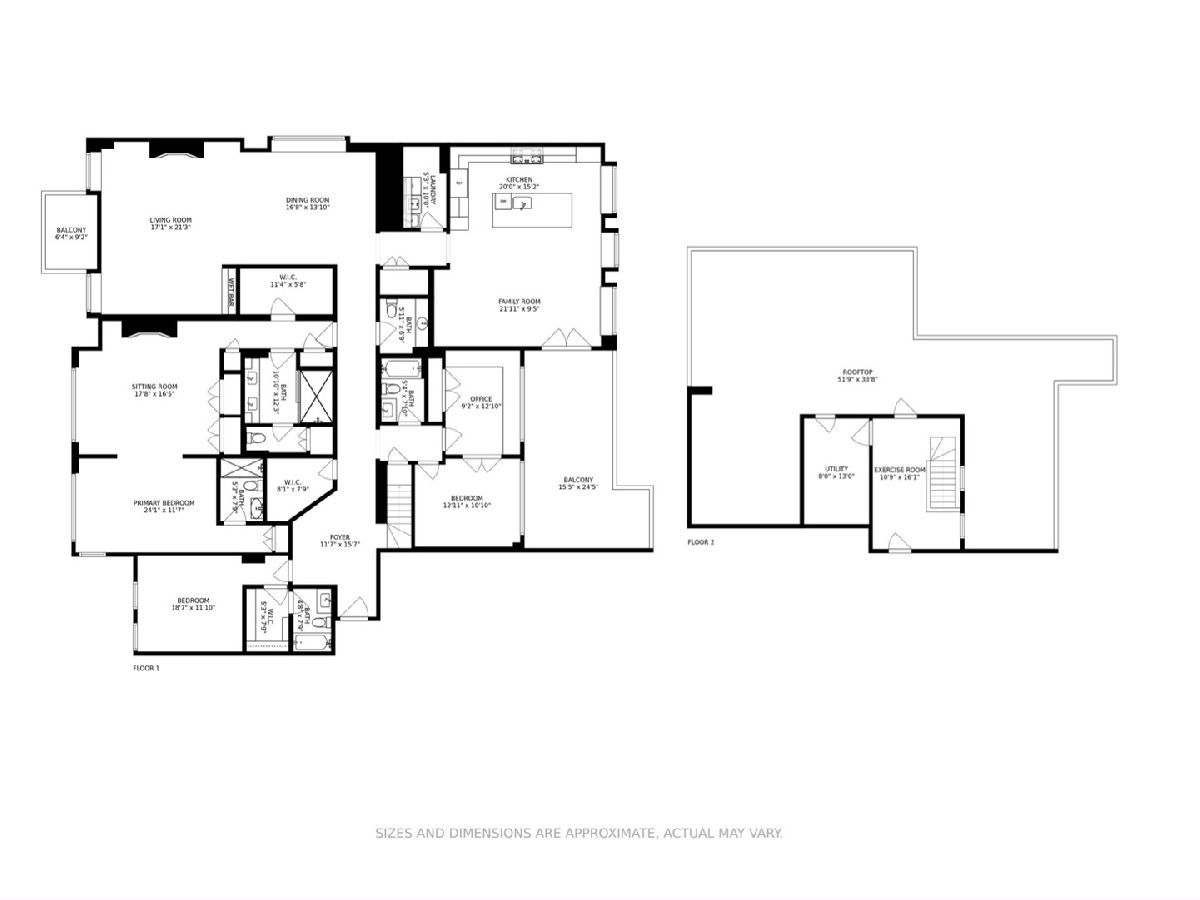
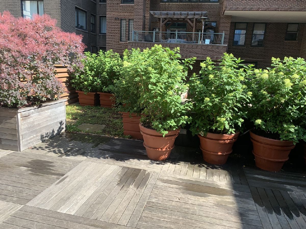
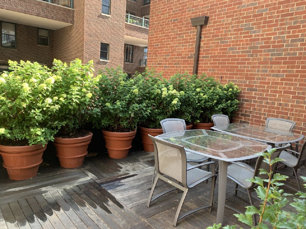
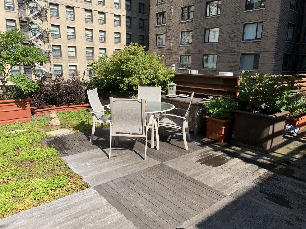
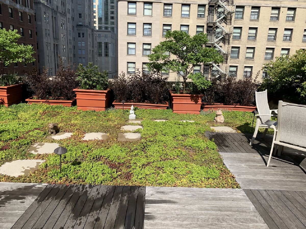
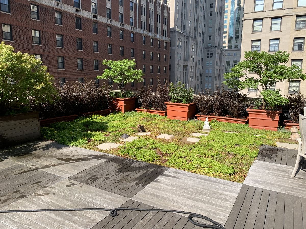
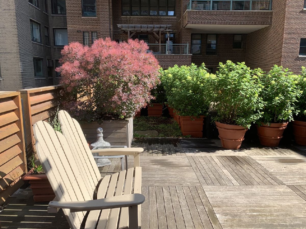
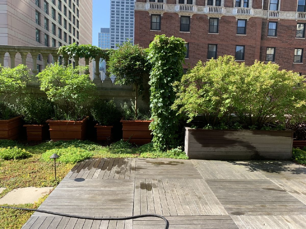
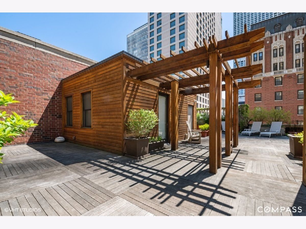
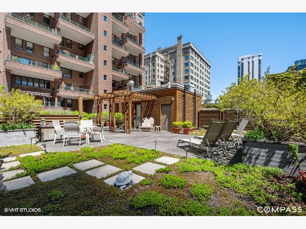
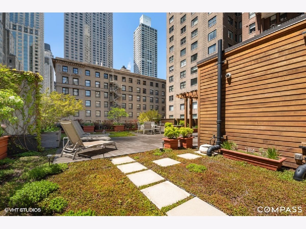
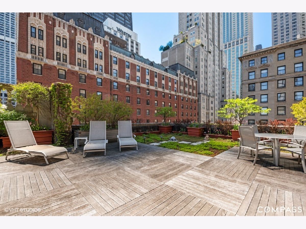
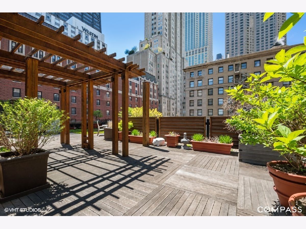
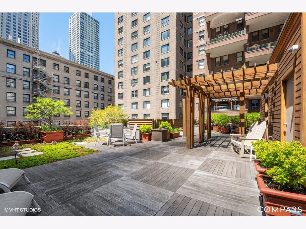
Room Specifics
Total Bedrooms: 4
Bedrooms Above Ground: 4
Bedrooms Below Ground: 0
Dimensions: —
Floor Type: Hardwood
Dimensions: —
Floor Type: Hardwood
Dimensions: —
Floor Type: Hardwood
Full Bathrooms: 5
Bathroom Amenities: Separate Shower,Full Body Spray Shower
Bathroom in Basement: 0
Rooms: Deck,Foyer,Terrace,Other Room
Basement Description: None
Other Specifics
| 2 | |
| Concrete Perimeter | |
| Concrete | |
| Balcony, Deck, Roof Deck, Storms/Screens, Outdoor Grill, End Unit | |
| — | |
| COMMON | |
| — | |
| Full | |
| Bar-Wet, Hardwood Floors, First Floor Laundry, Storage, Walk-In Closet(s), Ceiling - 10 Foot | |
| Double Oven, Range, Microwave, Dishwasher, High End Refrigerator, Freezer, Washer, Dryer, Disposal, Stainless Steel Appliance(s) | |
| Not in DB | |
| — | |
| — | |
| Elevator(s), Storage, On Site Manager/Engineer | |
| Gas Log |
Tax History
| Year | Property Taxes |
|---|---|
| 2021 | $36,047 |
Contact Agent
Nearby Similar Homes
Nearby Sold Comparables
Contact Agent
Listing Provided By
Compass

