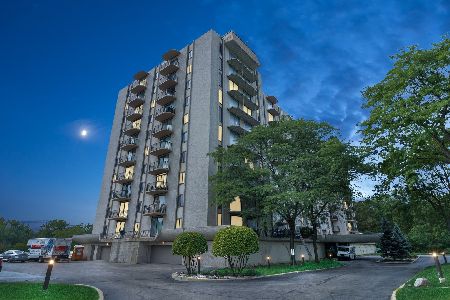190 Wood Dale Road, Wood Dale, Illinois 60191
$310,000
|
Sold
|
|
| Status: | Closed |
| Sqft: | 1,800 |
| Cost/Sqft: | $175 |
| Beds: | 2 |
| Baths: | 2 |
| Year Built: | 1971 |
| Property Taxes: | $4,797 |
| Days On Market: | 1598 |
| Lot Size: | 0,00 |
Description
No detail has been overlooked in this amazing 4th floor renovation with panoramic golf course views! The large foyer welcomes you with hardwood flooring throughout and an open floor plan. The extensive kitchen modifications feature stainless steel appliances, quartz counters, white cabinetry, a large, lovely walnut stained island and a wine refrigerator. The kitchen and sitting area are open to the living/family room. The first of two balconies is off the living and dining room with Hunter Douglas Luminette window treatments. The balcony is 23 feet long with plenty of space for grilling, lounging and enjoying the view. The charming dining room features a wall of windows, fabulous chandelier and crown molding. The ample main bedroom has another 11 foot balcony and hosts an ensuite bath and walk-in closet. The beautiful ensuite marble bath has double sinks and an oversized walk-in shower. The organizers in the closet provides space for all of your needs. The second bedroom features another walk-in closet with organizers and plenty of room for guests, office or workouts. The second bathroom also has an oversized walk-in shower and has been attractively updated. Do not miss this unit with the special floor plan! Everything has been updated in the last 4 years, including the 1 year old furnace and humidifier. There is a ton of storage both inside the home and four separate storage areas. Two, heated garage spaces come with this unit. The monthly assessment includes: TV/Cable, Air Conditioning, Water, Parking, Common Insurance, Pool, Exterior Maintenance, Lawn Care, Scavenger, Party Room and Snow Removal. Units can be rented after owner occupied for two years.
Property Specifics
| Condos/Townhomes | |
| 11 | |
| — | |
| 1971 | |
| None | |
| — | |
| No | |
| — |
| Du Page | |
| Brookwood On The Greens | |
| 554 / Monthly | |
| Air Conditioning,Water,Parking,Insurance,Security,TV/Cable,Pool,Exterior Maintenance,Lawn Care,Scavenger,Snow Removal | |
| Lake Michigan | |
| Public Sewer | |
| 11247837 | |
| 0316405024 |
Nearby Schools
| NAME: | DISTRICT: | DISTANCE: | |
|---|---|---|---|
|
Grade School
Oakbrook Elementary School |
7 | — | |
|
Middle School
Wood Dale Junior High School |
7 | Not in DB | |
|
High School
Fenton High School |
100 | Not in DB | |
Property History
| DATE: | EVENT: | PRICE: | SOURCE: |
|---|---|---|---|
| 11 Apr, 2013 | Sold | $159,000 | MRED MLS |
| 27 Feb, 2013 | Under contract | $168,000 | MRED MLS |
| 1 Nov, 2012 | Listed for sale | $168,000 | MRED MLS |
| 12 Jan, 2022 | Sold | $310,000 | MRED MLS |
| 7 Nov, 2021 | Under contract | $315,000 | MRED MLS |
| 15 Oct, 2021 | Listed for sale | $315,000 | MRED MLS |
| 4 Dec, 2023 | Sold | $325,000 | MRED MLS |
| 4 Oct, 2023 | Under contract | $335,000 | MRED MLS |
| 22 Sep, 2023 | Listed for sale | $335,000 | MRED MLS |
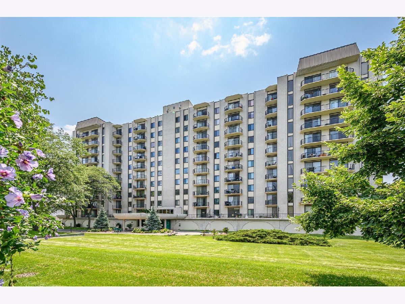
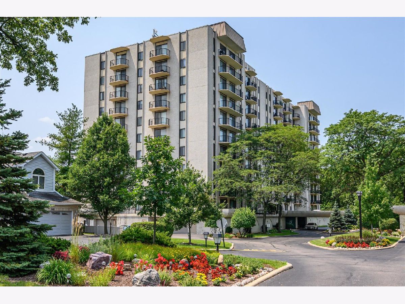
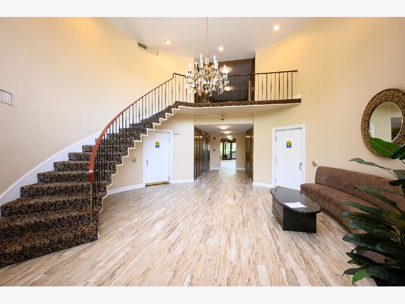
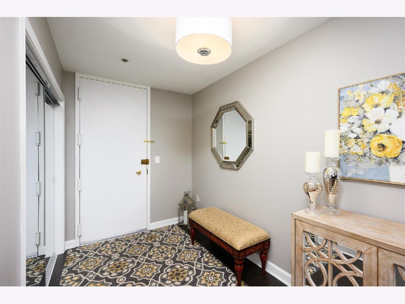
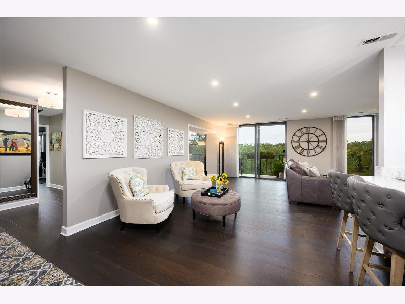
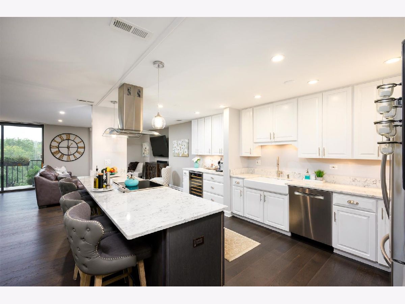
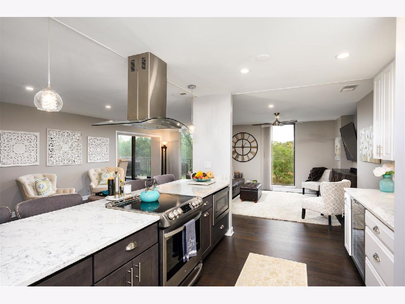
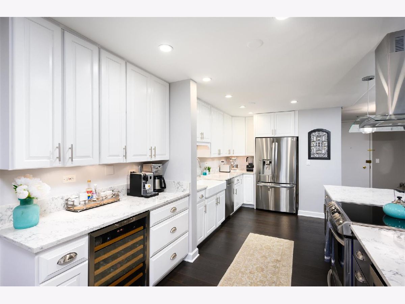
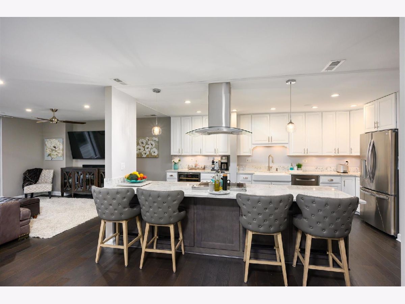
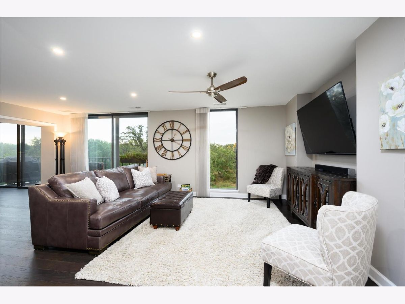
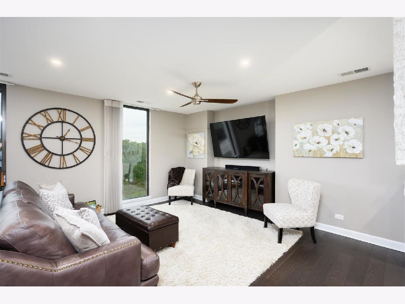
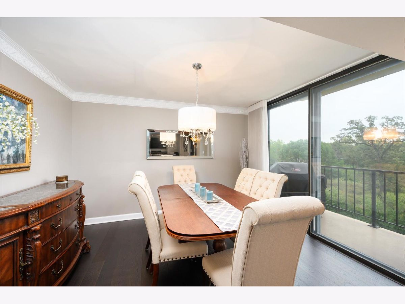
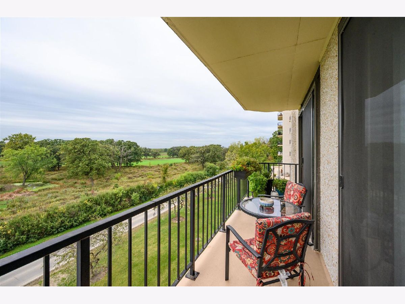
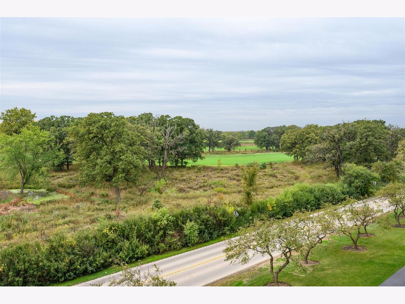
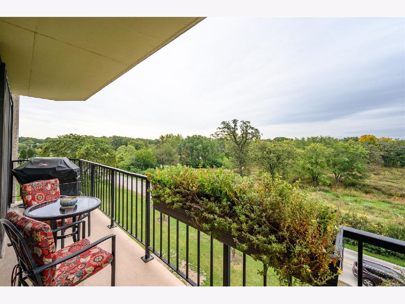
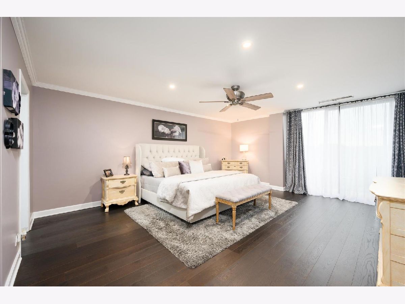
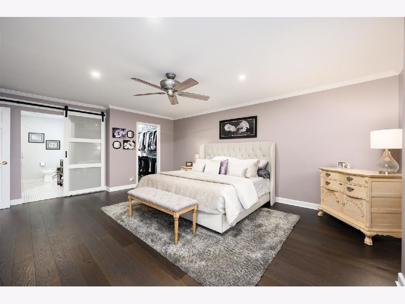
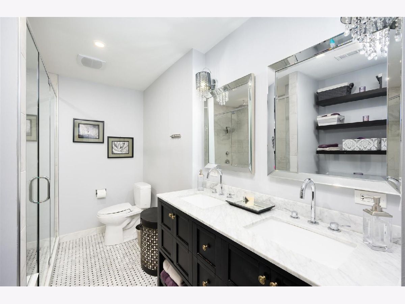
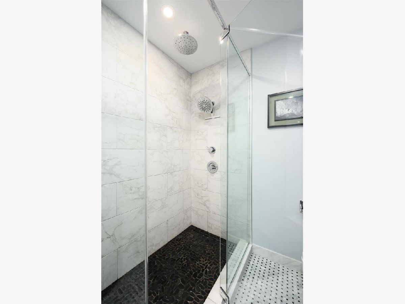
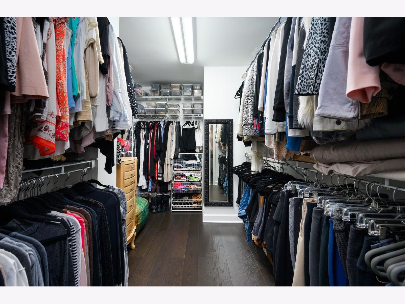
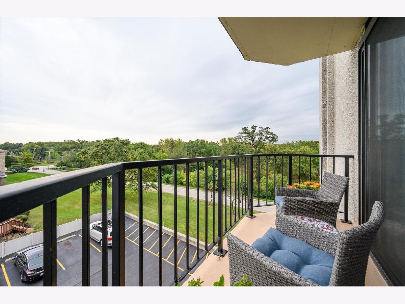
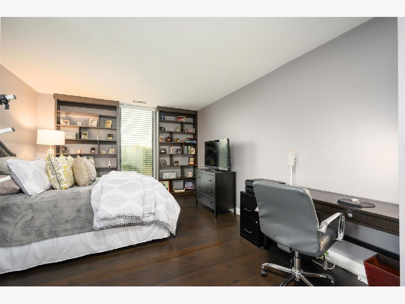

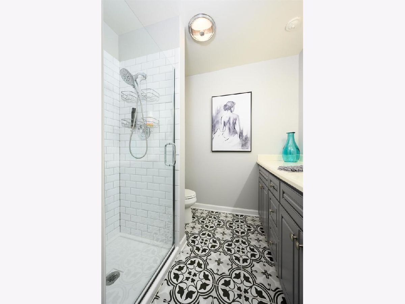
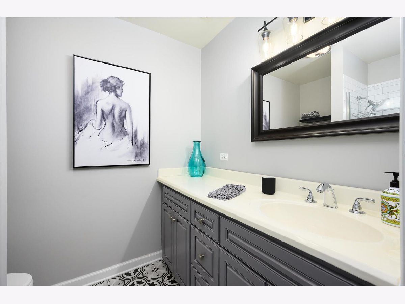
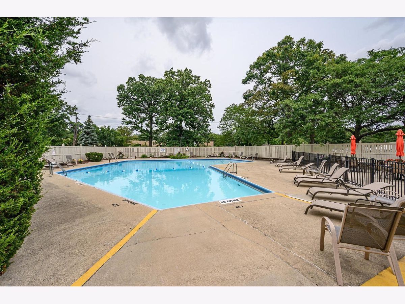
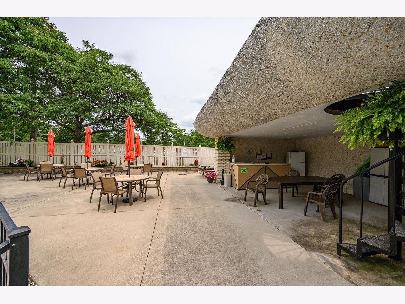
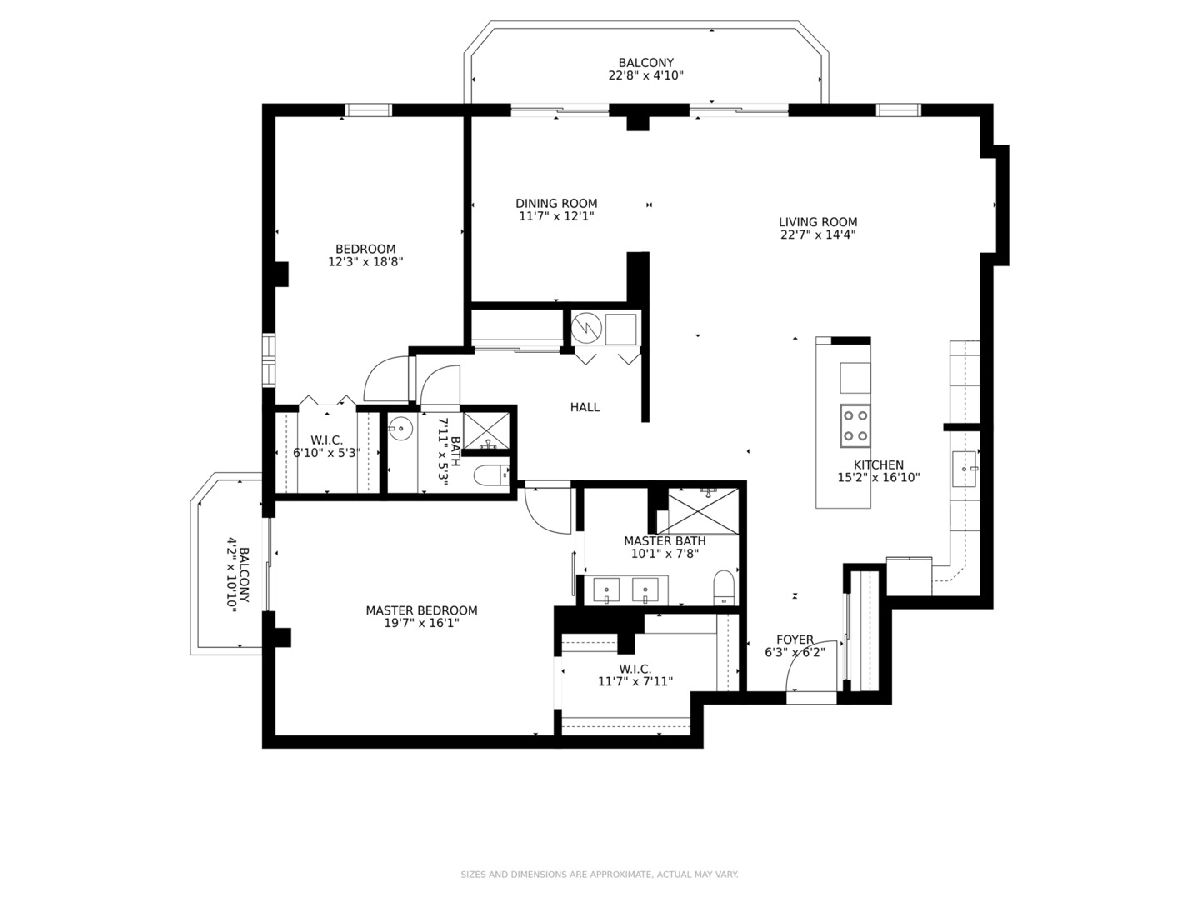
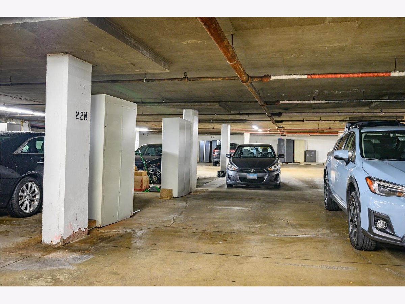
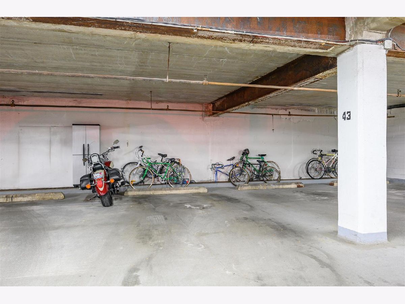
Room Specifics
Total Bedrooms: 2
Bedrooms Above Ground: 2
Bedrooms Below Ground: 0
Dimensions: —
Floor Type: Hardwood
Full Bathrooms: 2
Bathroom Amenities: —
Bathroom in Basement: 0
Rooms: Foyer
Basement Description: None
Other Specifics
| 2 | |
| — | |
| — | |
| — | |
| — | |
| COMMON | |
| — | |
| Full | |
| Elevator, Hardwood Floors, First Floor Bedroom, First Floor Full Bath, Storage, Walk-In Closet(s), Open Floorplan, Drapes/Blinds, Lobby | |
| Range, Microwave, Dishwasher, Refrigerator, Stainless Steel Appliance(s), Wine Refrigerator, Range Hood | |
| Not in DB | |
| — | |
| — | |
| Coin Laundry, Elevator(s), Storage, On Site Manager/Engineer, Party Room, Pool, Security Door Lock(s) | |
| — |
Tax History
| Year | Property Taxes |
|---|---|
| 2013 | $4,430 |
| 2022 | $4,797 |
| 2023 | $5,421 |
Contact Agent
Nearby Similar Homes
Nearby Sold Comparables
Contact Agent
Listing Provided By
L.W. Reedy Real Estate


