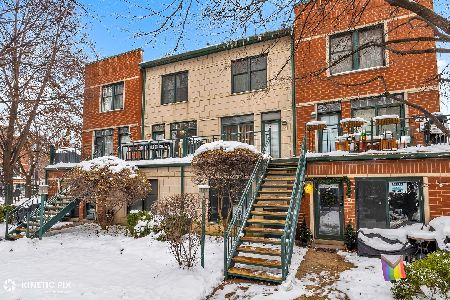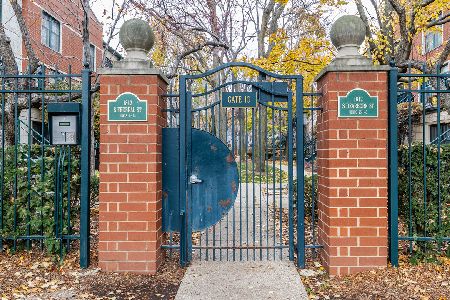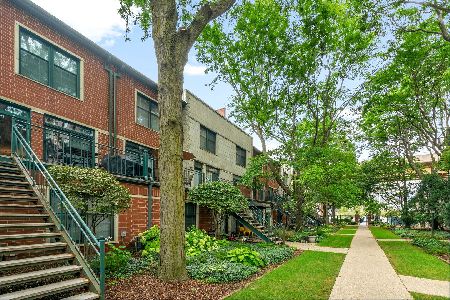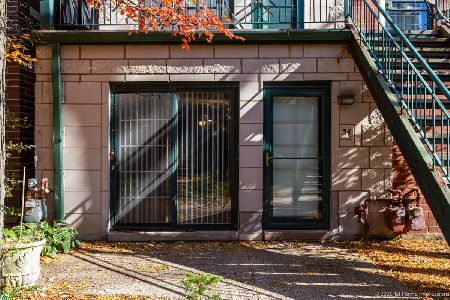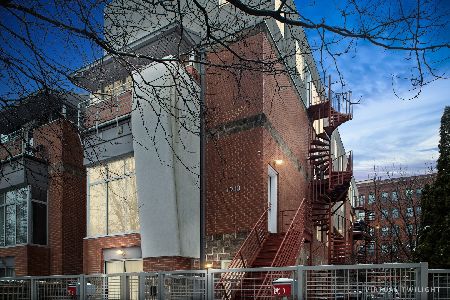1900 Federal Street, Near South Side, Chicago, Illinois 60616
$610,000
|
Sold
|
|
| Status: | Closed |
| Sqft: | 2,380 |
| Cost/Sqft: | $273 |
| Beds: | 3 |
| Baths: | 3 |
| Year Built: | 1999 |
| Property Taxes: | $5,426 |
| Days On Market: | 3350 |
| Lot Size: | 0,00 |
Description
Beautifully maintained 3 bedroom plus den/office, 3 full baths. This townhome has a great open floor plan with upgrades to kitchen including CUSTOM Dovetail Cabinets, Delicatus Leathered Granite Counter, ANN SACKS Glass backsplash tile, Stainless Steel Appliances, Miele Dishwasher, Custom Pantry with sliding drawers. HARDWOOD Flooring & Staircase throughout, HEATED TILE Floor in first floor bedroom and Mbath. CRAFTSMAN Bath & Closet doors on Sliders, great Closet Space with organizers. Home has private front yard, Balcony off kitchen & Mbed, and fourth floor access to a Roof Top retreat. Two-Car Garage contains extra storage with a guest parking space behind the garage. Townhome is close to multiple CTA trains and buses and all that South Loop has to offer.
Property Specifics
| Condos/Townhomes | |
| 4 | |
| — | |
| 1999 | |
| None | |
| — | |
| No | |
| — |
| Cook | |
| Millenium Townhomes | |
| 225 / Monthly | |
| Exterior Maintenance,Scavenger,Snow Removal | |
| Lake Michigan,Public | |
| Public Sewer | |
| 09405853 | |
| 17214110140000 |
Nearby Schools
| NAME: | DISTRICT: | DISTANCE: | |
|---|---|---|---|
|
Grade School
National Teachers Elementary Sch |
299 | — | |
|
High School
Phillips Academy High School |
299 | Not in DB | |
|
Alternate High School
Jones College Prep High School |
— | Not in DB | |
Property History
| DATE: | EVENT: | PRICE: | SOURCE: |
|---|---|---|---|
| 16 Oct, 2007 | Sold | $525,000 | MRED MLS |
| 10 Sep, 2007 | Under contract | $539,000 | MRED MLS |
| 20 Jul, 2007 | Listed for sale | $539,000 | MRED MLS |
| 31 Jan, 2017 | Sold | $610,000 | MRED MLS |
| 24 Dec, 2016 | Under contract | $649,900 | MRED MLS |
| 16 Dec, 2016 | Listed for sale | $649,900 | MRED MLS |
Room Specifics
Total Bedrooms: 3
Bedrooms Above Ground: 3
Bedrooms Below Ground: 0
Dimensions: —
Floor Type: Hardwood
Dimensions: —
Floor Type: Ceramic Tile
Full Bathrooms: 3
Bathroom Amenities: Whirlpool,Separate Shower,Double Sink
Bathroom in Basement: —
Rooms: Office
Basement Description: None
Other Specifics
| 2 | |
| Concrete Perimeter | |
| — | |
| Balcony, Patio, Roof Deck, Storms/Screens | |
| — | |
| COMMON | |
| — | |
| Full | |
| Hardwood Floors, Heated Floors, First Floor Bedroom, First Floor Laundry, First Floor Full Bath, Laundry Hook-Up in Unit | |
| Range, Microwave, Dishwasher, High End Refrigerator, Washer, Dryer, Stainless Steel Appliance(s) | |
| Not in DB | |
| — | |
| — | |
| — | |
| Gas Log |
Tax History
| Year | Property Taxes |
|---|---|
| 2007 | $6,025 |
| 2017 | $5,426 |
Contact Agent
Nearby Similar Homes
Nearby Sold Comparables
Contact Agent
Listing Provided By
Berkshire Hathaway HomeServices KoenigRubloff

