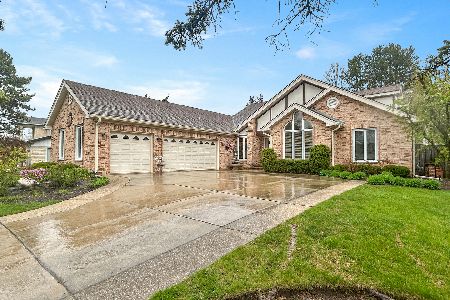1900 Franklin Drive, Glenview, Illinois 60026
$880,000
|
Sold
|
|
| Status: | Closed |
| Sqft: | 3,282 |
| Cost/Sqft: | $259 |
| Beds: | 4 |
| Baths: | 3 |
| Year Built: | 1989 |
| Property Taxes: | $13,839 |
| Days On Market: | 522 |
| Lot Size: | 0,00 |
Description
**MULTIPLE OFFERS RECEIVED, HIGHEST AND BEST DUE MONDAY 8/19 at 12** Welcome to this exceptional custom-built home from 1989, designed with a forward-thinking floor plan that's perfect for modern living. As you enter through the grand two-story foyer, you'll be greeted by a spiral staircase that sets the tone for the elegance within. The main level offers a thoughtfully laid-out space with an updated eat-in kitchen featuring timeless wood cabinetry, gleaming granite countertops, a central island, stainless steel appliances and a pantry closet. The kitchen's casual dining area flows effortlessly to a sliding door that leads to the backyard deck, perfect for everyday dining and relaxation. The family room is situated ideally outside the kitchen and boasts charming wood beams, a centrally located gas fireplace and wet bar. Additional formal spaces include a separate dining room and a living room with a vaulted tray ceilings with doors that lead to your backyard patio, perfect for entertaining guests. Convenient first-floor amenities include a powder room, a laundry room with a sink and direct access to a 3 car garage. Upstairs, the primary suite is a private retreat with a vaulted tray ceiling, features a walk-in closet, an enormous walk-in shower with 2 shower heads on both sides, a separate tub, and a double vanity. Three additional generously sized bedrooms each have great closet space, and share a second full bathroom with dual vanities and a shower/tub combination. The unfinished basement offers potential for extra living space and ample storage. Outside, the beautifully landscaped backyard features a deck, patio, and a newer fence on two sides, providing a serene space for outdoor enjoyment. Located on a quiet cul-de-sac. Located in a top-rated school district and within walking distance to Glenbrook South High School, Glenbrook Hospital, and the Ice Rink, this home is situated in a prime location. Experience the blend of comfort and sophistication in this one-of-a-kind property. Estate sale- being sold AS IS. Welcome home!
Property Specifics
| Single Family | |
| — | |
| — | |
| 1989 | |
| — | |
| — | |
| No | |
| — |
| Cook | |
| Oak Hill | |
| — / Not Applicable | |
| — | |
| — | |
| — | |
| 12131350 | |
| 04291030070000 |
Nearby Schools
| NAME: | DISTRICT: | DISTANCE: | |
|---|---|---|---|
|
Grade School
Henry Winkelman Elementary Schoo |
31 | — | |
|
Middle School
Field School |
31 | Not in DB | |
|
High School
Glenbrook South High School |
225 | Not in DB | |
Property History
| DATE: | EVENT: | PRICE: | SOURCE: |
|---|---|---|---|
| 8 Oct, 2024 | Sold | $880,000 | MRED MLS |
| 19 Aug, 2024 | Under contract | $849,000 | MRED MLS |
| 13 Aug, 2024 | Listed for sale | $849,000 | MRED MLS |
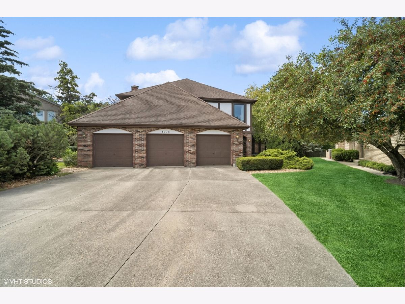



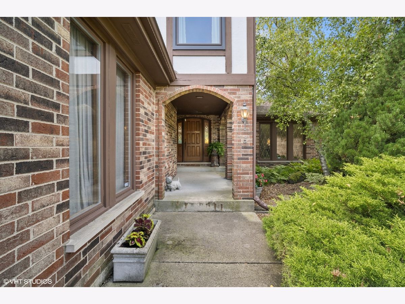
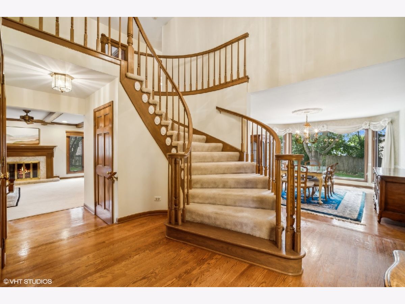
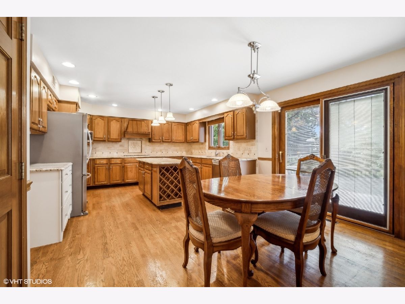
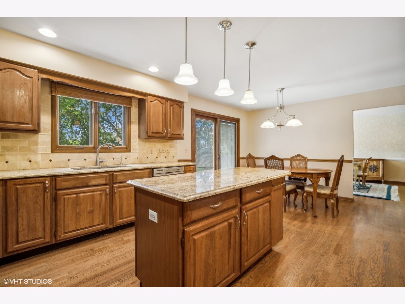
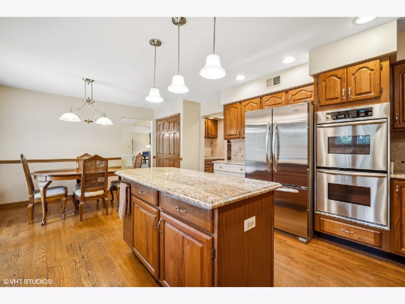

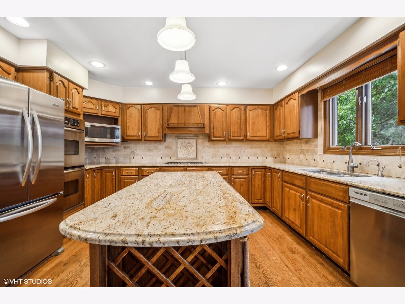
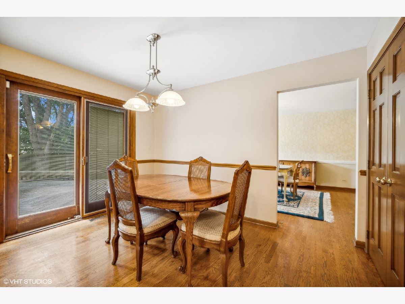

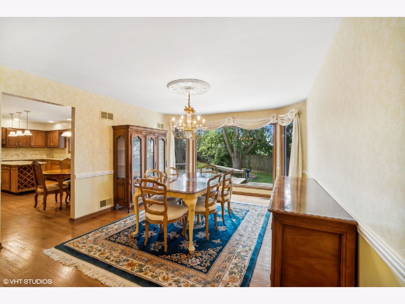

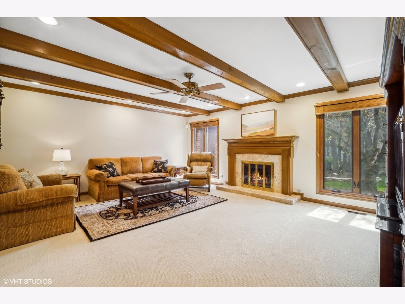

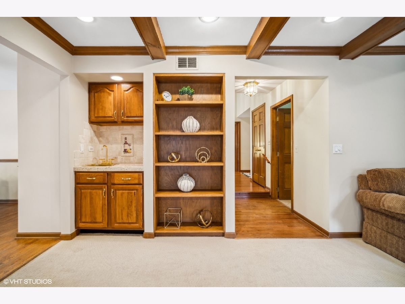
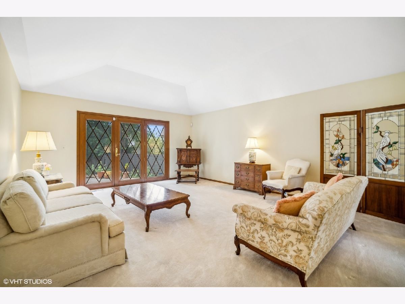
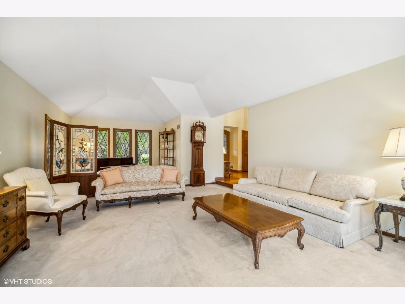

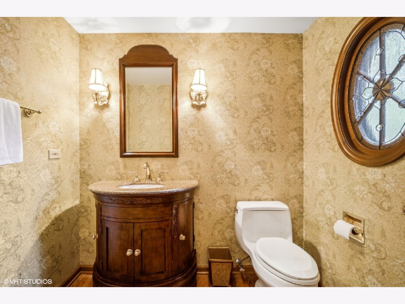
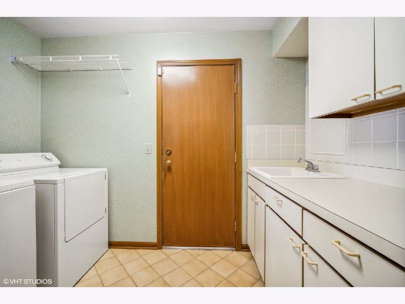
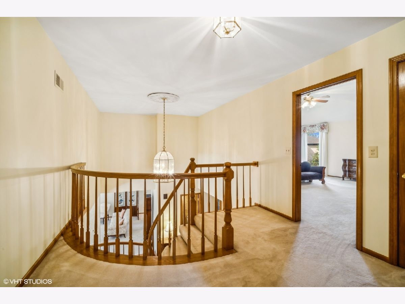
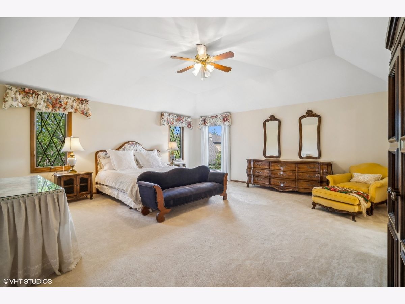
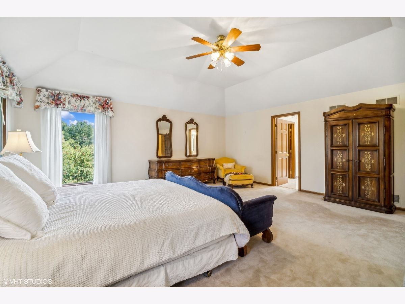
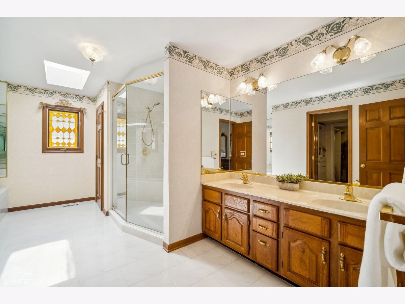

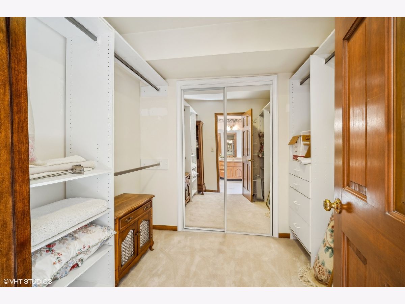
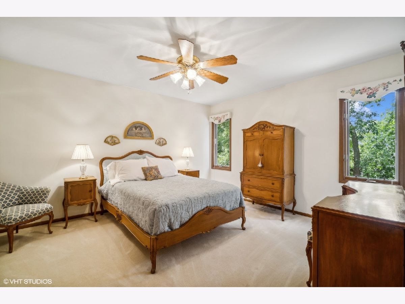

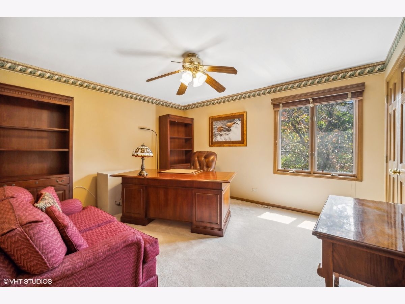
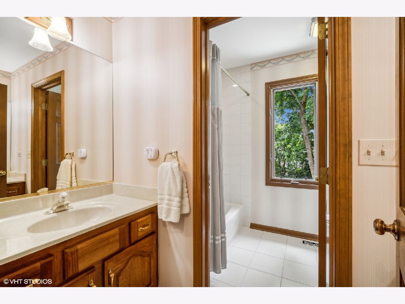

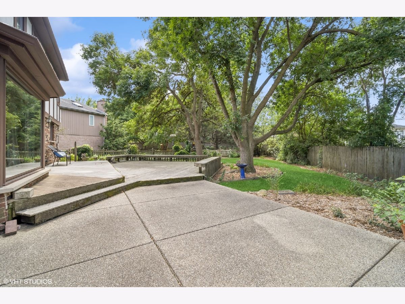
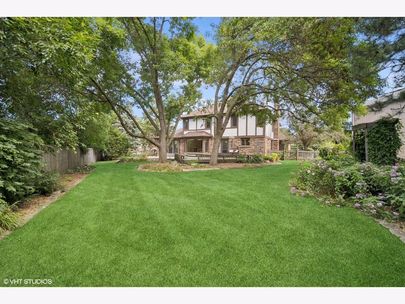
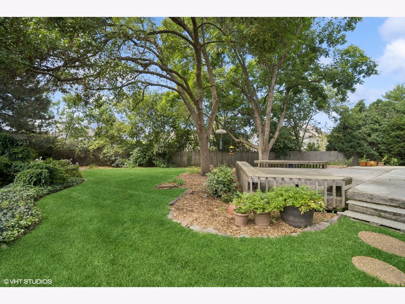
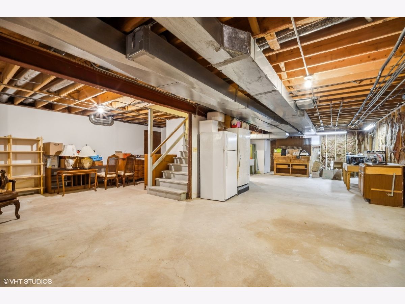

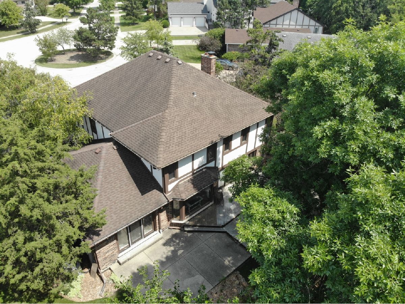


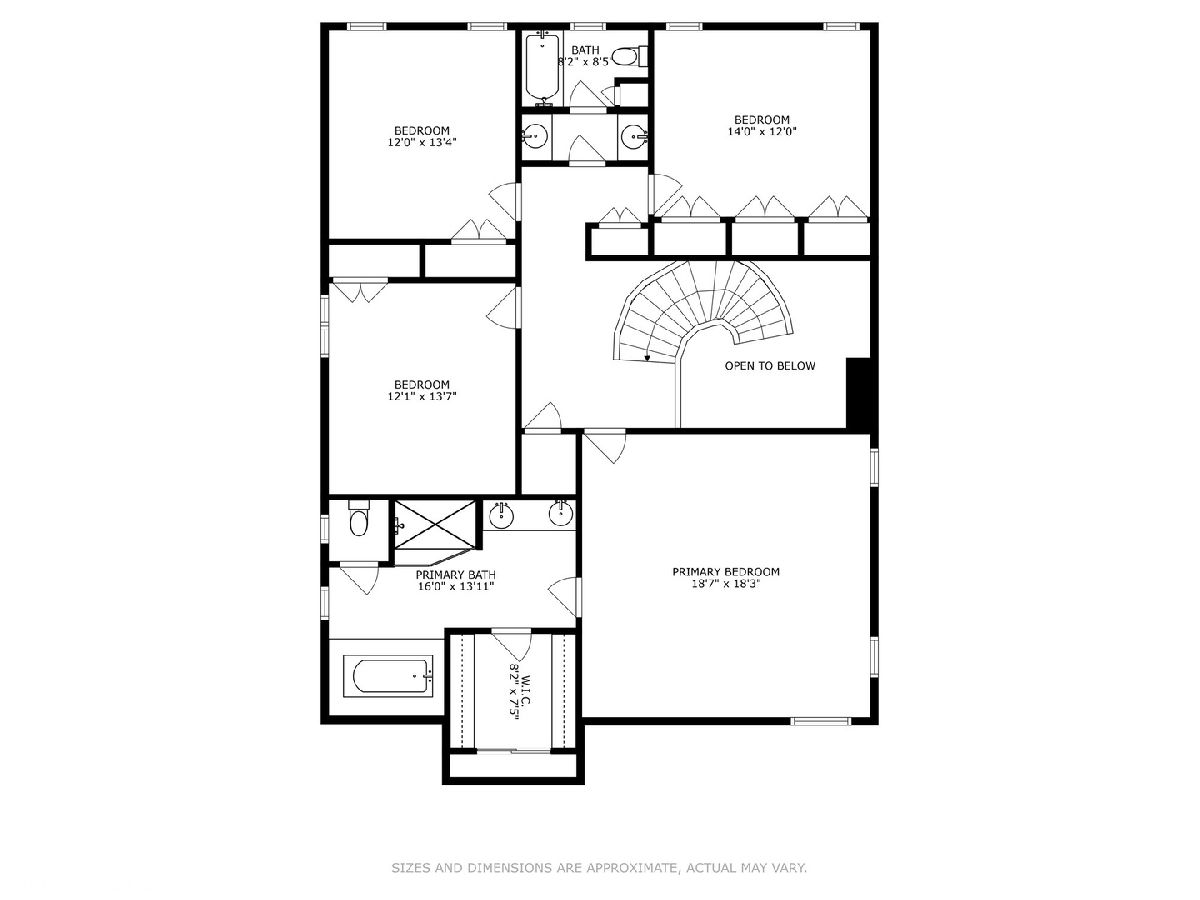
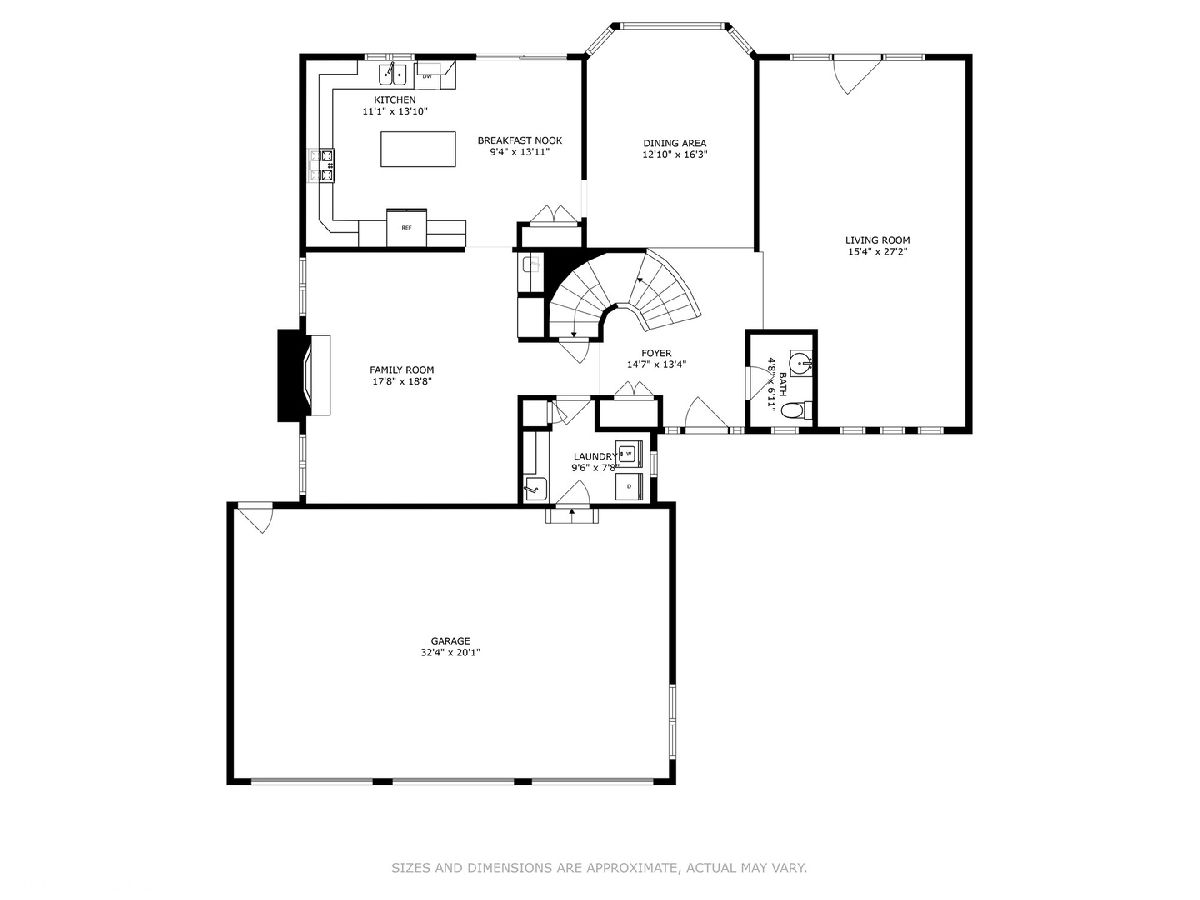
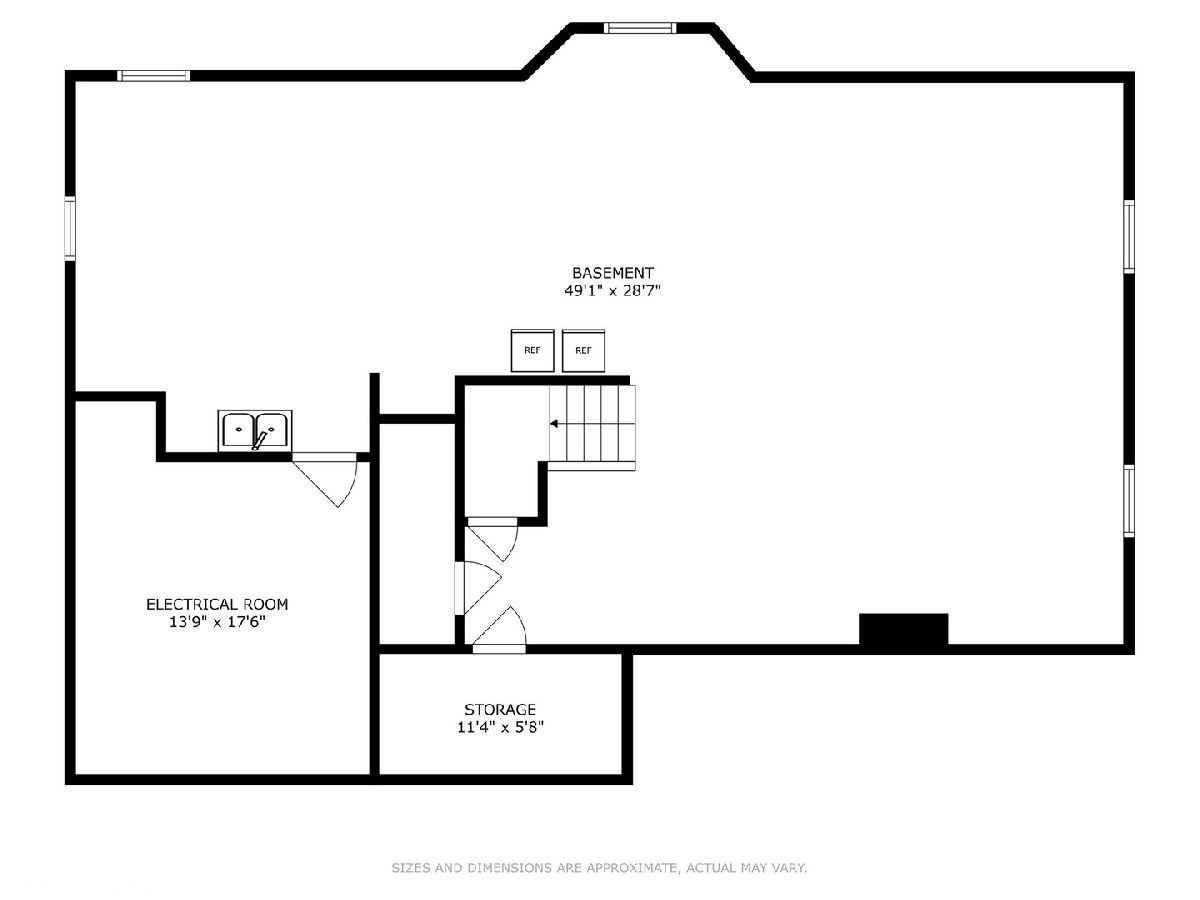
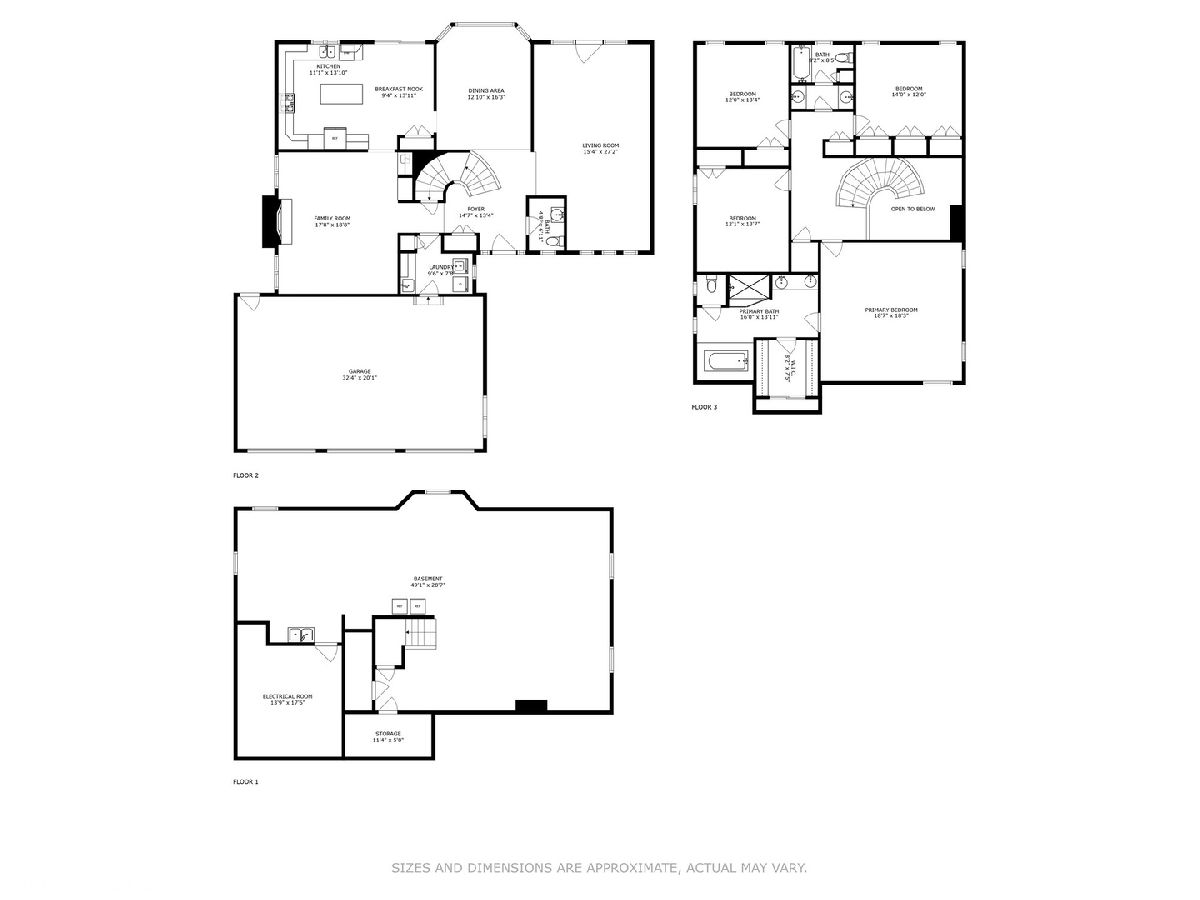
Room Specifics
Total Bedrooms: 4
Bedrooms Above Ground: 4
Bedrooms Below Ground: 0
Dimensions: —
Floor Type: —
Dimensions: —
Floor Type: —
Dimensions: —
Floor Type: —
Full Bathrooms: 3
Bathroom Amenities: —
Bathroom in Basement: 0
Rooms: —
Basement Description: —
Other Specifics
| 3 | |
| — | |
| — | |
| — | |
| — | |
| 35 X 188 X 141 X 128 | |
| — | |
| — | |
| — | |
| — | |
| Not in DB | |
| — | |
| — | |
| — | |
| — |
Tax History
| Year | Property Taxes |
|---|---|
| 2024 | $13,839 |
Contact Agent
Nearby Similar Homes
Contact Agent
Listing Provided By
Compass








