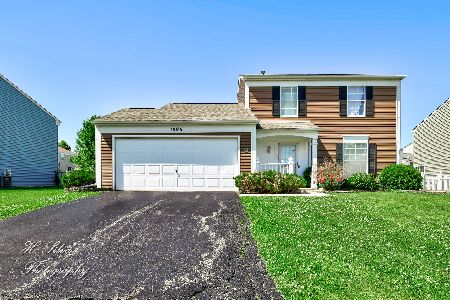1900 Gleneagle Circle, Elgin, Illinois 60123
$207,000
|
Sold
|
|
| Status: | Closed |
| Sqft: | 1,646 |
| Cost/Sqft: | $134 |
| Beds: | 3 |
| Baths: | 3 |
| Year Built: | 1992 |
| Property Taxes: | $5,090 |
| Days On Market: | 3483 |
| Lot Size: | 0,00 |
Description
Super clean, well cared for open, airy split level home in College Green with 3 bedrooms, 2.5 baths, 2 car garage, walk-out lower level, brick paver patio, fenced yard & so much more! Kitchen updated less than 5 years ago with new cabinets, new flooring & new HYMAC counter tops. Master suite has private bath & walk in closet. South Elgin schools, easy access to Randall shopping & Rt 20 corridor. Come see today, won't last in this area!
Property Specifics
| Single Family | |
| — | |
| Tri-Level | |
| 1992 | |
| Partial,Walkout | |
| — | |
| No | |
| — |
| Kane | |
| College Green | |
| 52 / Annual | |
| Other | |
| Public | |
| Public Sewer | |
| 09286823 | |
| 0628277028 |
Nearby Schools
| NAME: | DISTRICT: | DISTANCE: | |
|---|---|---|---|
|
Grade School
Otter Creek Elementary School |
46 | — | |
|
Middle School
Abbott Middle School |
46 | Not in DB | |
|
High School
South Elgin High School |
46 | Not in DB | |
Property History
| DATE: | EVENT: | PRICE: | SOURCE: |
|---|---|---|---|
| 19 Apr, 2010 | Sold | $207,500 | MRED MLS |
| 28 Feb, 2010 | Under contract | $215,000 | MRED MLS |
| 13 Jan, 2010 | Listed for sale | $215,000 | MRED MLS |
| 5 Nov, 2014 | Sold | $198,000 | MRED MLS |
| 25 Sep, 2014 | Under contract | $199,000 | MRED MLS |
| 20 Sep, 2014 | Listed for sale | $199,000 | MRED MLS |
| 5 Oct, 2016 | Sold | $207,000 | MRED MLS |
| 19 Jul, 2016 | Under contract | $219,900 | MRED MLS |
| 14 Jul, 2016 | Listed for sale | $219,900 | MRED MLS |
Room Specifics
Total Bedrooms: 3
Bedrooms Above Ground: 3
Bedrooms Below Ground: 0
Dimensions: —
Floor Type: Carpet
Dimensions: —
Floor Type: Carpet
Full Bathrooms: 3
Bathroom Amenities: —
Bathroom in Basement: 1
Rooms: Eating Area
Basement Description: Finished,Crawl,Exterior Access
Other Specifics
| 2 | |
| Concrete Perimeter | |
| Asphalt | |
| Deck | |
| — | |
| 113X147X34X121 | |
| Full,Unfinished | |
| Full | |
| Vaulted/Cathedral Ceilings, Wood Laminate Floors, First Floor Laundry | |
| Range, Microwave, Dishwasher, Refrigerator, Washer, Dryer, Disposal | |
| Not in DB | |
| Sidewalks, Street Lights, Street Paved | |
| — | |
| — | |
| — |
Tax History
| Year | Property Taxes |
|---|---|
| 2010 | $5,438 |
| 2014 | $4,541 |
| 2016 | $5,090 |
Contact Agent
Nearby Similar Homes
Nearby Sold Comparables
Contact Agent
Listing Provided By
RE/MAX Horizon







