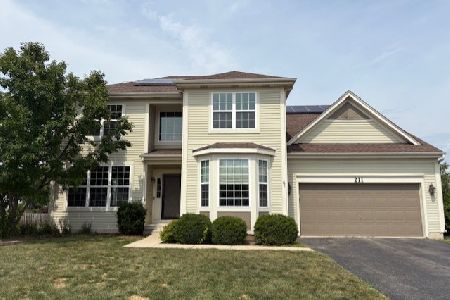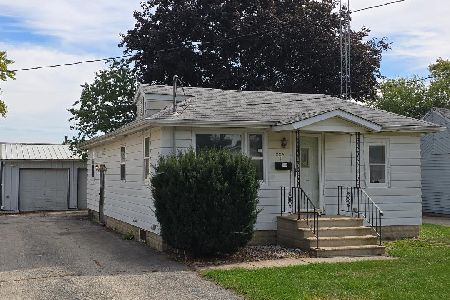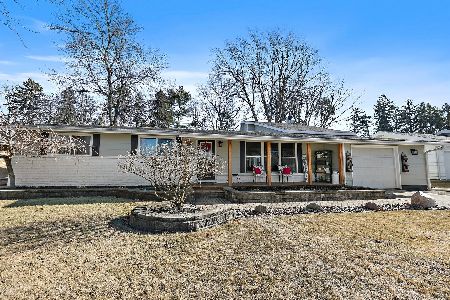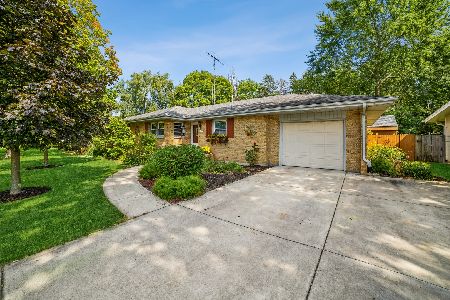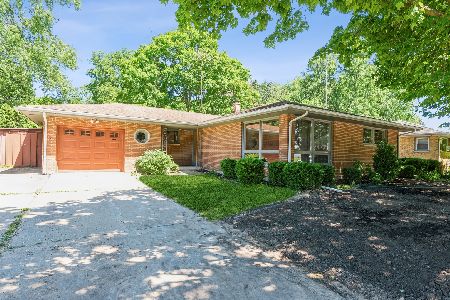1900 Perry Court, Sycamore, Illinois 60178
$295,000
|
Sold
|
|
| Status: | Closed |
| Sqft: | 1,989 |
| Cost/Sqft: | $141 |
| Beds: | 4 |
| Baths: | 3 |
| Year Built: | 1964 |
| Property Taxes: | $5,075 |
| Days On Market: | 1211 |
| Lot Size: | 0,22 |
Description
A STELLAR SYCAMORE HOME & OUTSTANDING OUTDOOR RETREAT AWAIT YOU! Brick paver walkway and inviting garden pond with water fountains welcome you into the foyer displaying granite tile flooring and attractive chandelier. The Living Room and Kitchen open floor plan showcases vaulted ceiling, hardwood flooring and illuminating wall sconces. Gorgeous white cabinetry with up-lighting, aqua glass subway tile backsplash, white farm sink, majestic wood countertops, stainless steel appliances and 9' island-breakfast bar complete this lovely chef's delight Kitchen! Built-in white wall cupboards are conveniently displayed in the eating area which allows for outdoor access through the 2021 Pella sliding glass door with built-in window blinds. The intimate Dining Room displays an eye catching stained glass chandelier and crown molding. The step down Family Room boasts modern spindled railing, stone wood burn fireplace with arched opening and wood beam mantle, wood beamed ceiling, recessed lighting, and an ornate ceiling-light fan. Craftsman's style white doors with oiled bronze levers and stunning interior colors schemes create a beautiful "feel good" home. There are "2" Primary Bedroom Suites! The 1st level Suite introduces volume ceiling, Ikea wall designed closet system and remodeled private bath with classy print tiled flooring, subway tile surround with built-in niche and glass shower door and slate gray vanity with complimentary white sink bowl. Recessed and vaulted ceiling and ceiling light fans complete the other 1st level bedrooms. The remodeled shared full hallway bathroom is stunning displaying elements of custom marble flooring, industrial-appeal light bar, tile surround tub-shower and a striking vanity and linen closet. Open staircase leads you to the bonus 2nd Primary or Guest Suite with a dramatic vaulted ceiling, wallpapered accent wall that makes a grand statement, mirrored closet doors and private 3/4 bath featuring porcelain tiled flooring, tile surround shower with niches and attic storage. Wait, there's more! The finished basement provides additional space for a recreation room with lots of recessed lights, office with track lighting and a game/hobby room. Semi-private backyard retreat offers a 28'x20' brick paver patio, step up decking to the hot tub, flower garden, brick landscaping boarders, fenced-in yard and garden shed. "This is an opportunity to LOVE your new HOME!"
Property Specifics
| Single Family | |
| — | |
| — | |
| 1964 | |
| — | |
| — | |
| No | |
| 0.22 |
| — | |
| Somonauk Meadows | |
| 0 / Not Applicable | |
| — | |
| — | |
| — | |
| 11631832 | |
| 0905380013 |
Nearby Schools
| NAME: | DISTRICT: | DISTANCE: | |
|---|---|---|---|
|
Middle School
Sycamore Middle School |
427 | Not in DB | |
|
High School
Sycamore High School |
427 | Not in DB | |
Property History
| DATE: | EVENT: | PRICE: | SOURCE: |
|---|---|---|---|
| 21 Oct, 2022 | Sold | $295,000 | MRED MLS |
| 18 Sep, 2022 | Under contract | $280,000 | MRED MLS |
| 16 Sep, 2022 | Listed for sale | $280,000 | MRED MLS |
| 24 Mar, 2025 | Sold | $335,500 | MRED MLS |
| 2 Feb, 2025 | Under contract | $325,000 | MRED MLS |
| 9 Jan, 2025 | Listed for sale | $325,000 | MRED MLS |
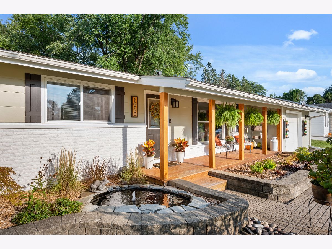
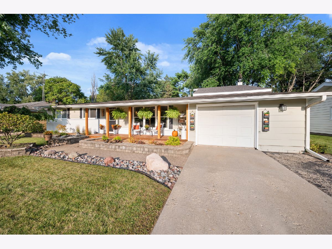
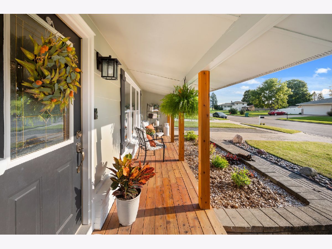
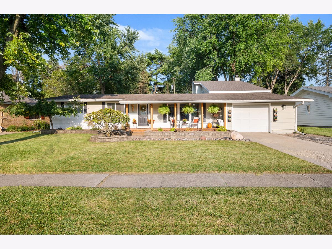
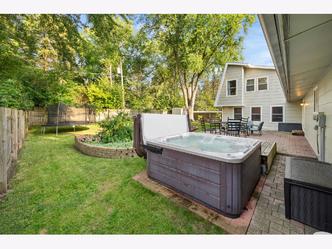
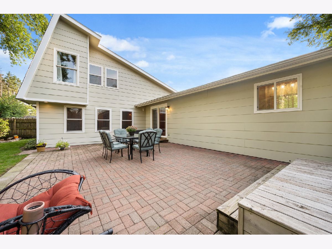
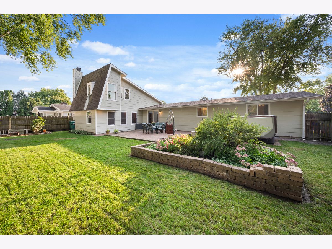
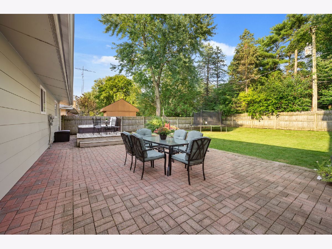
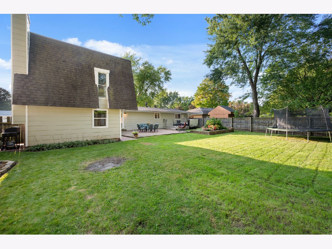
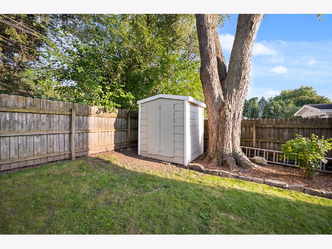
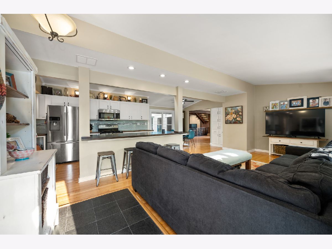
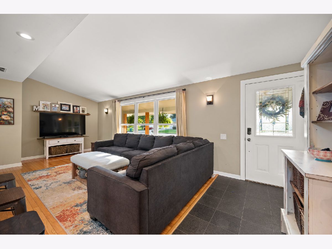
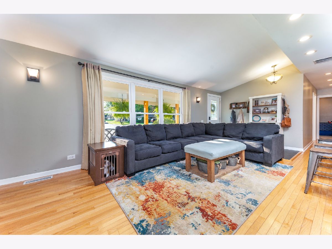
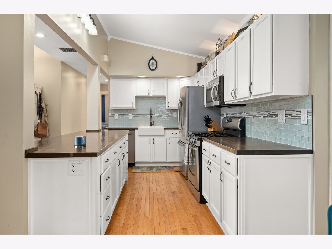
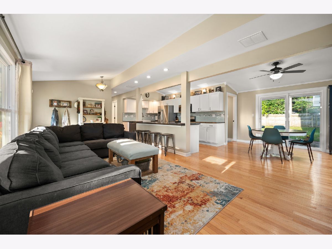
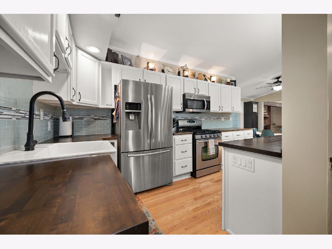
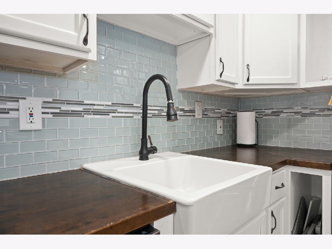
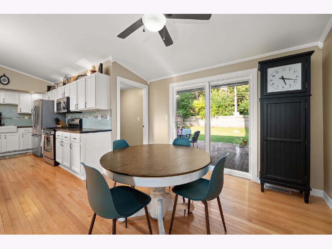
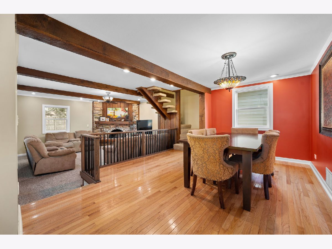
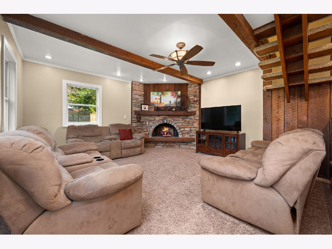
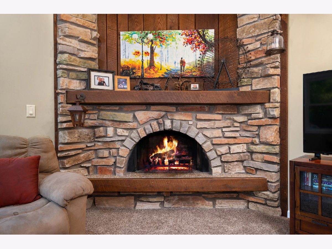
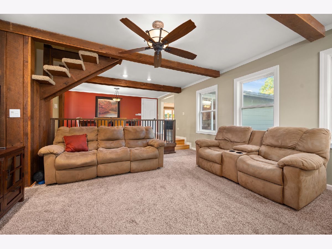
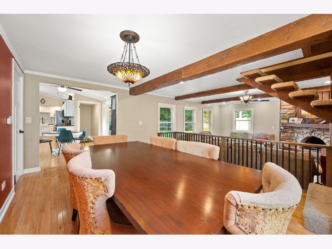
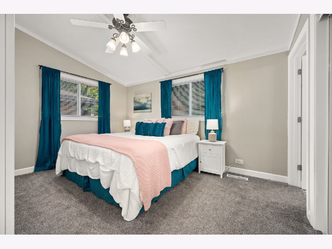
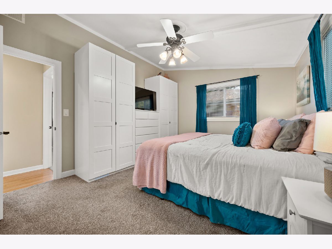
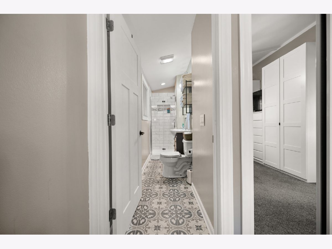
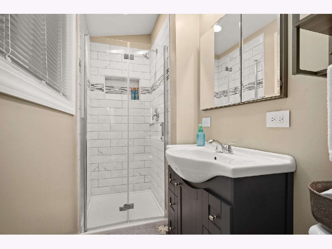
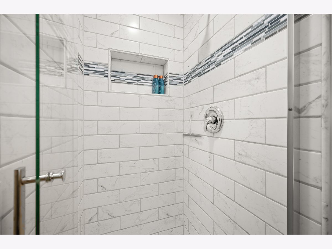
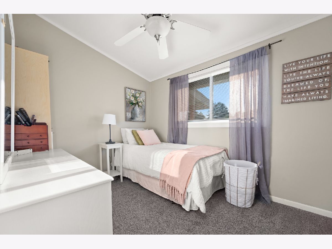
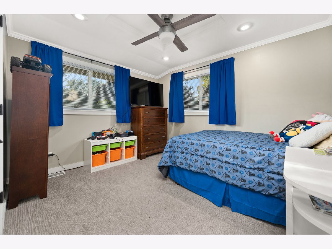
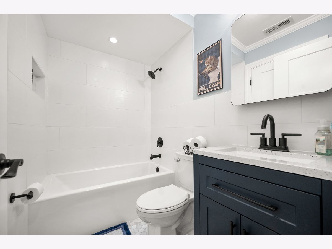
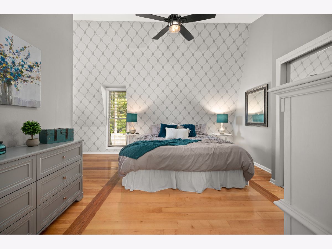
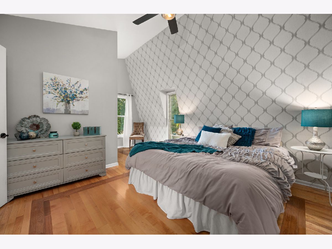
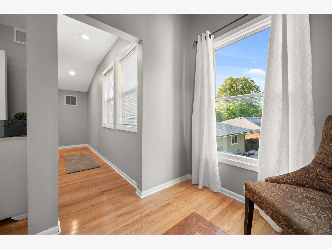
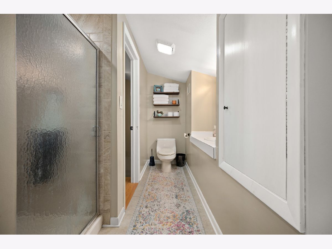
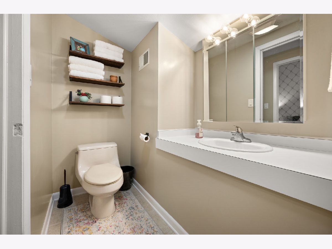
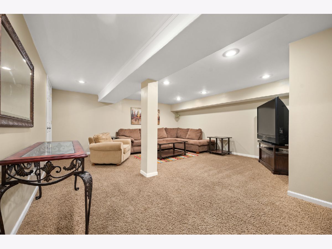
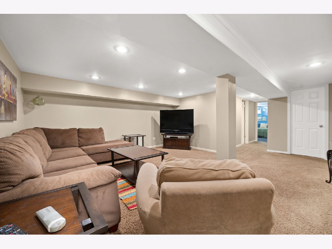
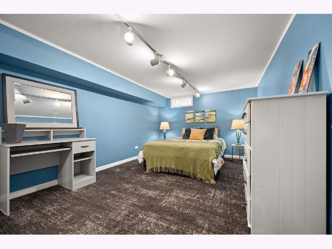
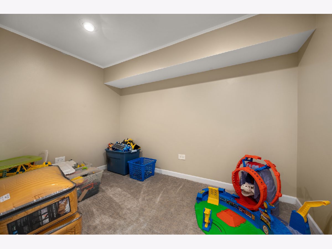
Room Specifics
Total Bedrooms: 4
Bedrooms Above Ground: 4
Bedrooms Below Ground: 0
Dimensions: —
Floor Type: —
Dimensions: —
Floor Type: —
Dimensions: —
Floor Type: —
Full Bathrooms: 3
Bathroom Amenities: Soaking Tub
Bathroom in Basement: 0
Rooms: —
Basement Description: Partially Finished
Other Specifics
| 1.5 | |
| — | |
| Concrete | |
| — | |
| — | |
| 75 X 125 | |
| Dormer | |
| — | |
| — | |
| — | |
| Not in DB | |
| — | |
| — | |
| — | |
| — |
Tax History
| Year | Property Taxes |
|---|---|
| 2022 | $5,075 |
| 2025 | $8,201 |
Contact Agent
Nearby Similar Homes
Nearby Sold Comparables
Contact Agent
Listing Provided By
Coldwell Banker Real Estate Group

