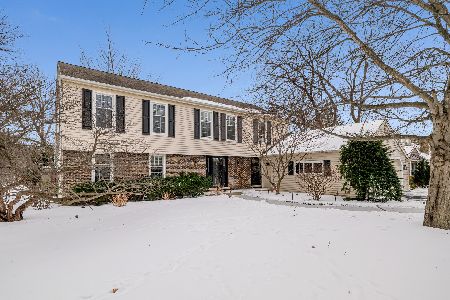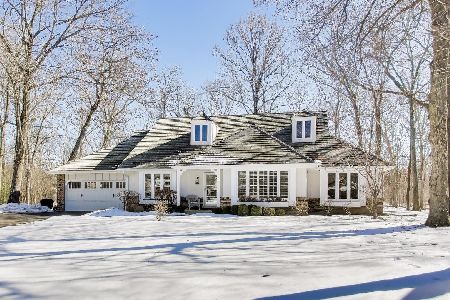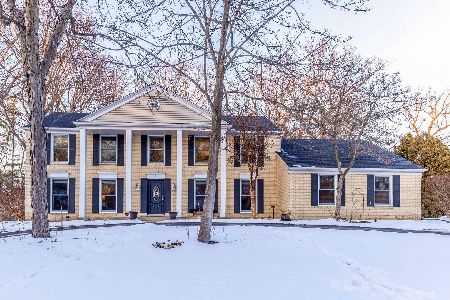1900 Strenger Lane, Riverwoods, Illinois 60015
$1,080,000
|
Sold
|
|
| Status: | Closed |
| Sqft: | 5,360 |
| Cost/Sqft: | $218 |
| Beds: | 4 |
| Baths: | 6 |
| Year Built: | 2011 |
| Property Taxes: | $27,536 |
| Days On Market: | 1874 |
| Lot Size: | 0,52 |
Description
MOVE-IN READY!!!Gorgeous five-bedroom, 5.1 bath home nestled on over half an acre in award-winning school district 103 and 125! This stunning home offers two master suites and an abundance of living space, including a generously sized bonus room that can be used as an office space, fitness center, or playroom! Inviting foyer offers views of the grand two-story great room graced with fireplace, french doors with patio access and cathedral ceilings. Cook a delicious meal in the masterfully appointed kitchen with double-oven, top-of-the-line stainless steel appliances, granite countertops, ample cabinet space, butler's pantry, center island/breakfast bar, and sunny eating area. First floor master suite provides two walk-in closets and a spa-like ensuite with Whirlpool tub, full-body spray shower, and two vanities. Main level mud room leads to a bonus room and garage. Second floor master suite highlights a huge walk-in closet and spa-like ensuite. Two additional bedrooms each with a walk-in closet and ensuite.Second laundry room completes the second level.Amazing finished basement provides additional living space with large rec room, spacious theater room , fifth bedroom with shared ensuite. Amazing outdoor living in the fully fenced yard with brick paver patio. *Additional features include power generator and filtration system*
Property Specifics
| Single Family | |
| — | |
| — | |
| 2011 | |
| Full | |
| — | |
| No | |
| 0.52 |
| Lake | |
| — | |
| 0 / Not Applicable | |
| None | |
| Private Well | |
| Public Sewer | |
| 10965047 | |
| 15243040330000 |
Nearby Schools
| NAME: | DISTRICT: | DISTANCE: | |
|---|---|---|---|
|
Grade School
Laura B Sprague School |
103 | — | |
|
Middle School
Daniel Wright Junior High School |
103 | Not in DB | |
|
High School
Adlai E Stevenson High School |
125 | Not in DB | |
Property History
| DATE: | EVENT: | PRICE: | SOURCE: |
|---|---|---|---|
| 3 Aug, 2012 | Sold | $920,000 | MRED MLS |
| 29 Jun, 2012 | Under contract | $995,000 | MRED MLS |
| 4 May, 2012 | Listed for sale | $995,000 | MRED MLS |
| 12 Jun, 2015 | Sold | $1,000,000 | MRED MLS |
| 18 Apr, 2015 | Under contract | $1,079,000 | MRED MLS |
| 13 Apr, 2015 | Listed for sale | $1,079,000 | MRED MLS |
| 28 May, 2021 | Sold | $1,080,000 | MRED MLS |
| 28 Feb, 2021 | Under contract | $1,170,000 | MRED MLS |
| — | Last price change | $1,200,000 | MRED MLS |
| 7 Jan, 2021 | Listed for sale | $1,200,000 | MRED MLS |
| 9 Dec, 2022 | Sold | $1,075,000 | MRED MLS |
| 4 Nov, 2022 | Under contract | $1,075,000 | MRED MLS |
| 27 Oct, 2022 | Listed for sale | $1,075,000 | MRED MLS |























































Room Specifics
Total Bedrooms: 5
Bedrooms Above Ground: 4
Bedrooms Below Ground: 1
Dimensions: —
Floor Type: Carpet
Dimensions: —
Floor Type: Carpet
Dimensions: —
Floor Type: Carpet
Dimensions: —
Floor Type: —
Full Bathrooms: 6
Bathroom Amenities: Whirlpool,Separate Shower,Double Sink
Bathroom in Basement: 1
Rooms: Foyer,Mud Room,Eating Area,Bedroom 5,Play Room,Theatre Room,Bonus Room
Basement Description: Finished,Egress Window,Rec/Family Area
Other Specifics
| 4 | |
| — | |
| Asphalt,Circular | |
| Brick Paver Patio, Storms/Screens | |
| Fenced Yard,Landscaped | |
| 100X209X110X209 | |
| — | |
| Full | |
| Vaulted/Cathedral Ceilings, Hardwood Floors, First Floor Bedroom, First Floor Laundry, Second Floor Laundry, First Floor Full Bath, Walk-In Closet(s) | |
| Double Oven, Microwave, Dishwasher, Refrigerator, Bar Fridge, Washer, Dryer, Disposal, Stainless Steel Appliance(s), Cooktop, Range Hood | |
| Not in DB | |
| Street Paved | |
| — | |
| — | |
| Attached Fireplace Doors/Screen, Gas Log, Gas Starter |
Tax History
| Year | Property Taxes |
|---|---|
| 2012 | $9,904 |
| 2015 | $25,638 |
| 2021 | $27,536 |
| 2022 | $29,556 |
Contact Agent
Nearby Similar Homes
Nearby Sold Comparables
Contact Agent
Listing Provided By
RE/MAX Top Performers










