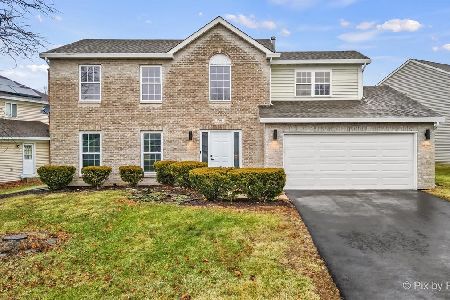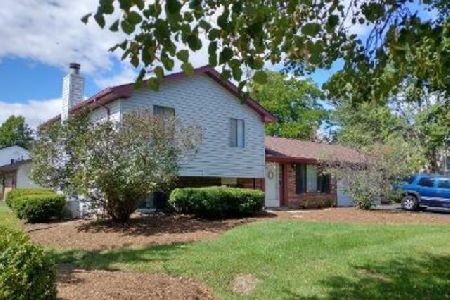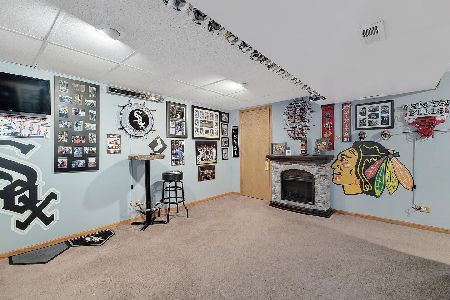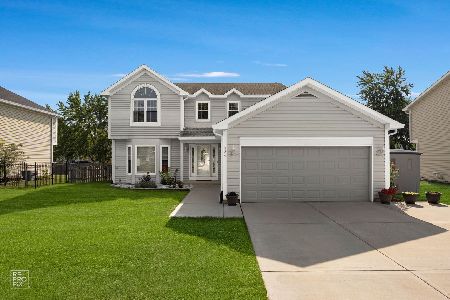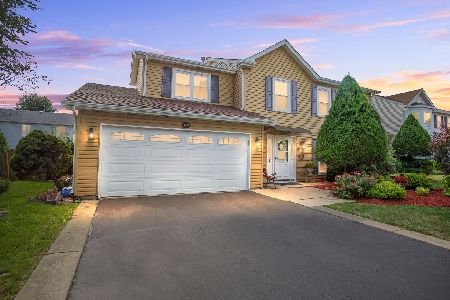1900 Windmill Drive, Hanover Park, Illinois 60133
$336,500
|
Sold
|
|
| Status: | Closed |
| Sqft: | 2,000 |
| Cost/Sqft: | $165 |
| Beds: | 4 |
| Baths: | 3 |
| Year Built: | 1990 |
| Property Taxes: | $7,806 |
| Days On Market: | 1879 |
| Lot Size: | 0,23 |
Description
ABSOLUTELY BEAUTIFUL IS THE ONLY WAY TO DESCRIBE THIS HOME!! Open floor plan & loaded with amazing upgrades!! Great room offers fireplace & refinished hardwood floor. Angled Fireplace allows for great conversation area with views from the kitchen or dining room. Step into the newly remodeled Kitchen which offers New cabinets, sink, faucet, island, counter top, Stainless Steel Appliances & Refinished hardwood floor w/marble inlay. Master bedroom suite upstairs has huge walk-in closet & private master bath with soaker tub & separate shower. Enjoy your little corner of paradise featuring professionally landscaped yard. Newer roof, new AC, Furnace, Water Heater, windows and new drive-way. Everything has been remodeled and updated, nothing is left for you just to move in and enjoy this wonderfully maintained home. Good highway access and close to shopping/dining. NEW DECK .
Property Specifics
| Single Family | |
| — | |
| Traditional | |
| 1990 | |
| None | |
| — | |
| No | |
| 0.23 |
| Du Page | |
| Meadows | |
| 0 / Not Applicable | |
| None | |
| Public | |
| Public Sewer | |
| 10946906 | |
| 0113413008 |
Nearby Schools
| NAME: | DISTRICT: | DISTANCE: | |
|---|---|---|---|
|
Grade School
Elsie Johnson Elementary School |
93 | — | |
|
Middle School
Stratford Middle School |
93 | Not in DB | |
|
High School
Glenbard North High School |
87 | Not in DB | |
Property History
| DATE: | EVENT: | PRICE: | SOURCE: |
|---|---|---|---|
| 15 Apr, 2014 | Sold | $220,000 | MRED MLS |
| 10 Mar, 2014 | Under contract | $229,000 | MRED MLS |
| 8 Jan, 2014 | Listed for sale | $229,000 | MRED MLS |
| 12 Jan, 2021 | Sold | $336,500 | MRED MLS |
| 6 Dec, 2020 | Under contract | $330,000 | MRED MLS |
| 4 Dec, 2020 | Listed for sale | $330,000 | MRED MLS |
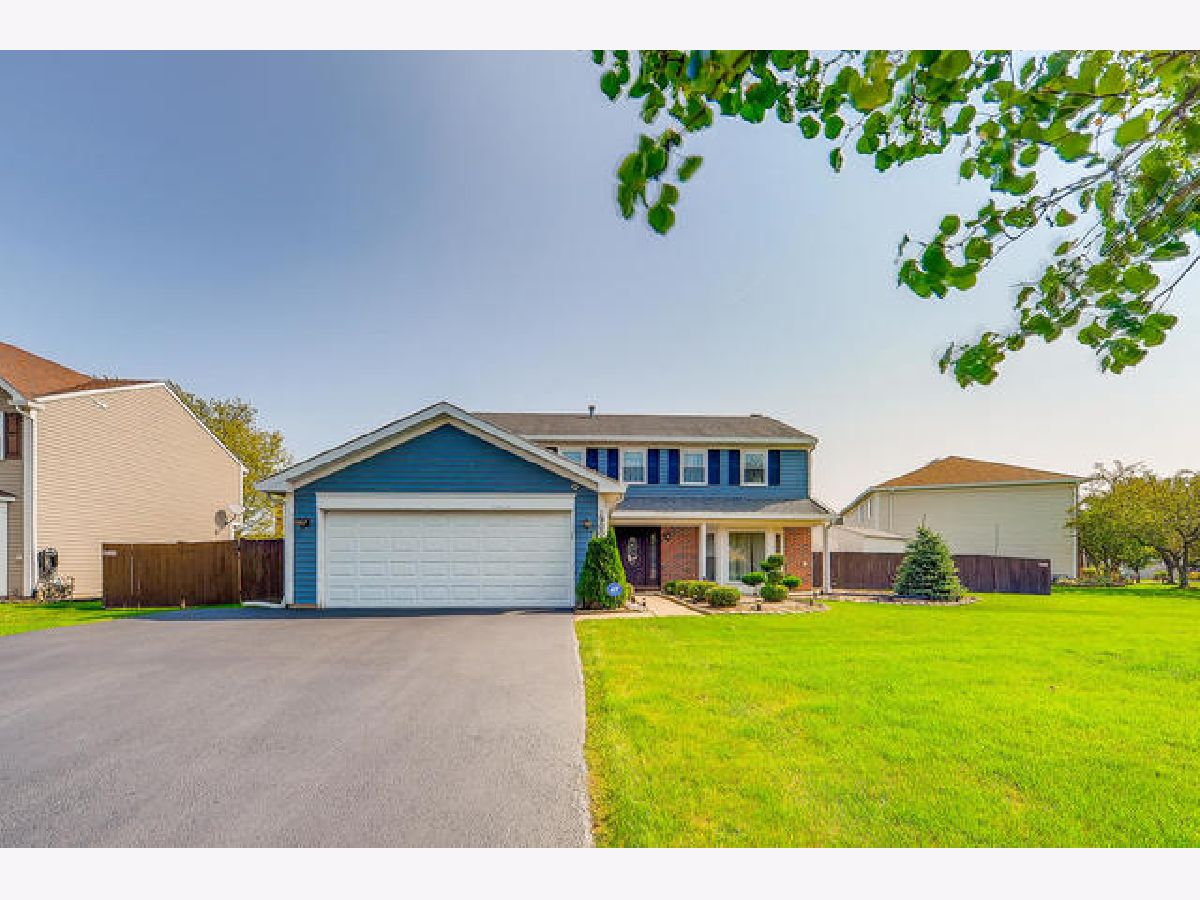


























Room Specifics
Total Bedrooms: 4
Bedrooms Above Ground: 4
Bedrooms Below Ground: 0
Dimensions: —
Floor Type: Carpet
Dimensions: —
Floor Type: Carpet
Dimensions: —
Floor Type: Carpet
Full Bathrooms: 3
Bathroom Amenities: Whirlpool,Double Sink
Bathroom in Basement: 0
Rooms: No additional rooms
Basement Description: None
Other Specifics
| 2 | |
| Concrete Perimeter | |
| Asphalt | |
| Patio | |
| Fenced Yard,Landscaped | |
| 85X152X67X127 | |
| Unfinished | |
| Full | |
| First Floor Laundry | |
| Range, Microwave, Dishwasher | |
| Not in DB | |
| Curbs, Sidewalks, Street Lights, Street Paved | |
| — | |
| — | |
| — |
Tax History
| Year | Property Taxes |
|---|---|
| 2014 | $7,806 |
Contact Agent
Nearby Similar Homes
Nearby Sold Comparables
Contact Agent
Listing Provided By
Exit Realty Redefined

