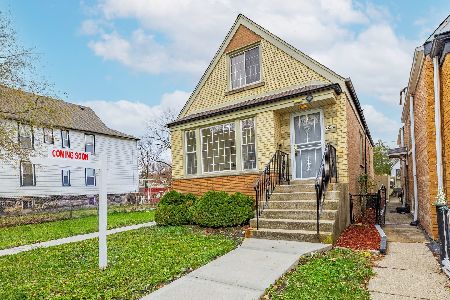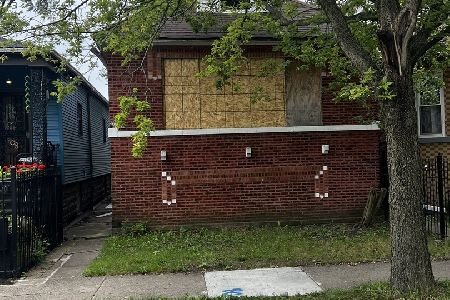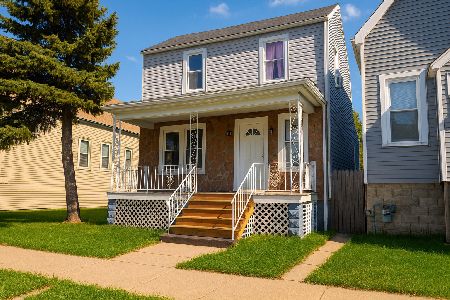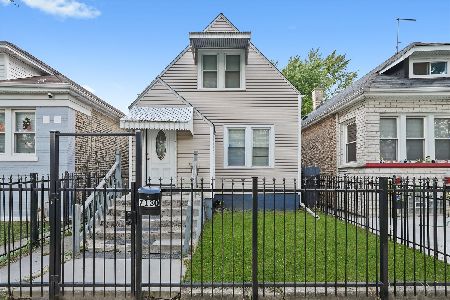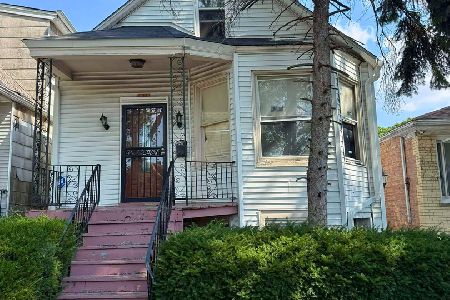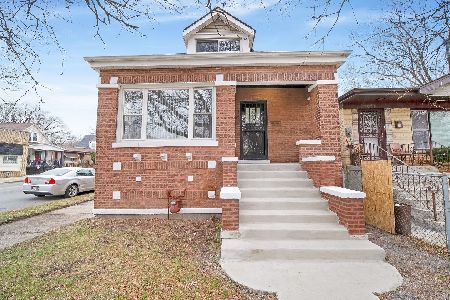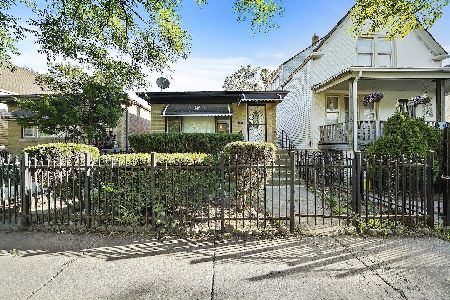1901 71st Street, West Englewood, Chicago, Illinois 60636
$267,000
|
Sold
|
|
| Status: | Closed |
| Sqft: | 1,161 |
| Cost/Sqft: | $224 |
| Beds: | 3 |
| Baths: | 2 |
| Year Built: | 1959 |
| Property Taxes: | $0 |
| Days On Market: | 426 |
| Lot Size: | 0,13 |
Description
Beautifully updated 5 bed, 2 bath brick ranch with full finished basement. Open concept layout with a stunning eat-in kitchen with new cabinetry, ss appliances, quartz counters and new flooring that extends into the adjacent dining room. Refinished hardwood flooring on most of the main level including the spacious living room and all 3 main level bedrooms. Renovated full bath with new vanity, custom tiled shower and new flooring. The lower level is fully finished with a sizeable family room with wet bar, 2 additional bedrooms, a gorgeous new bathroom with walk -in shower and laundry room. Access to the oversized lot is just off the kitchen and has a large patio and fenced yard. Great location near restaurants/shopping and a quick commute to 90/94.
Property Specifics
| Single Family | |
| — | |
| — | |
| 1959 | |
| — | |
| — | |
| No | |
| 0.13 |
| Cook | |
| — | |
| — / Not Applicable | |
| — | |
| — | |
| — | |
| 12212515 | |
| 20302010100000 |
Property History
| DATE: | EVENT: | PRICE: | SOURCE: |
|---|---|---|---|
| 10 Jan, 2025 | Sold | $267,000 | MRED MLS |
| 25 Nov, 2024 | Under contract | $259,900 | MRED MLS |
| 19 Nov, 2024 | Listed for sale | $259,900 | MRED MLS |
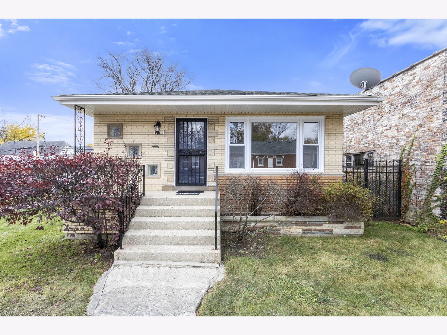
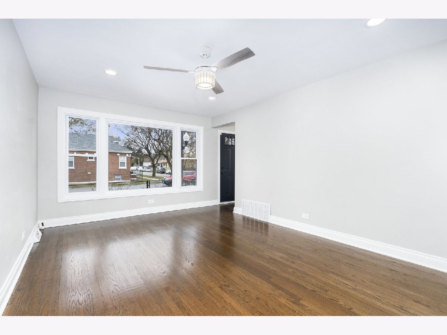
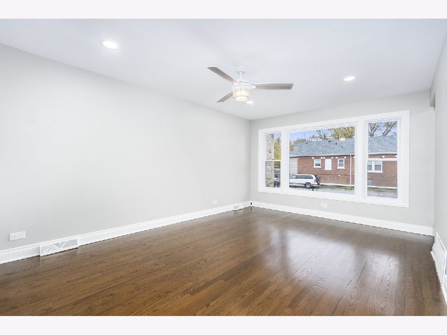
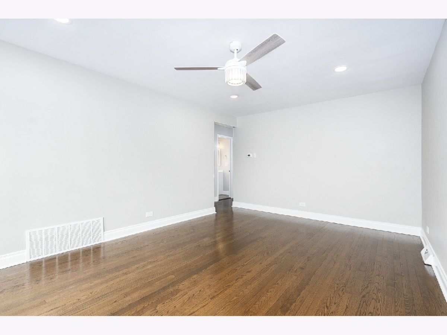
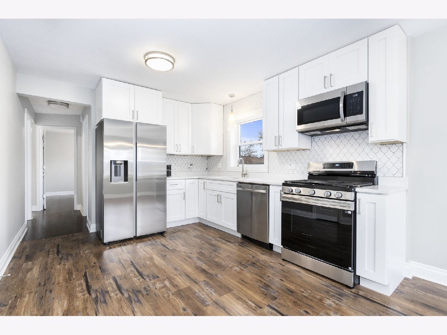
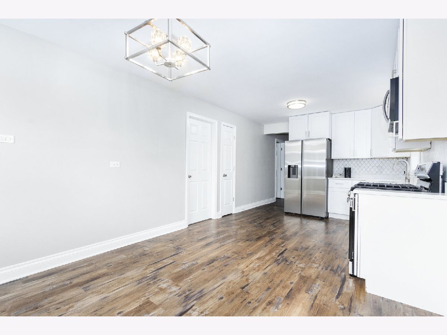
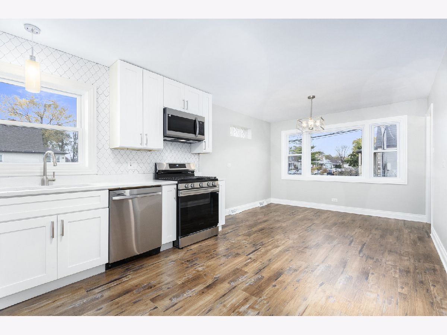
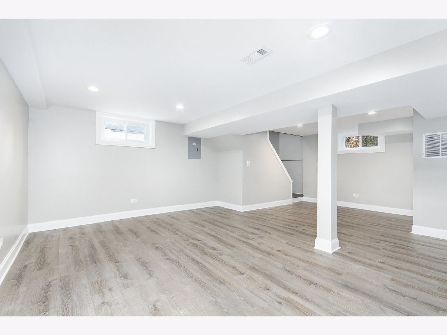
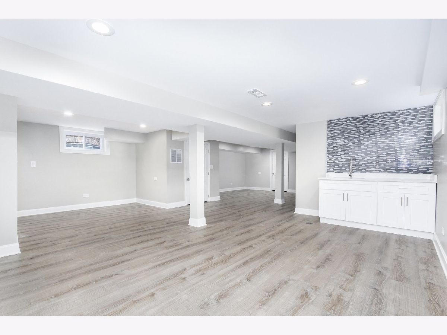
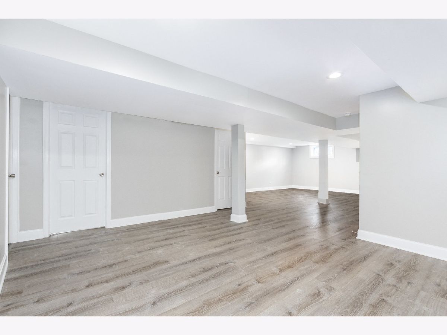
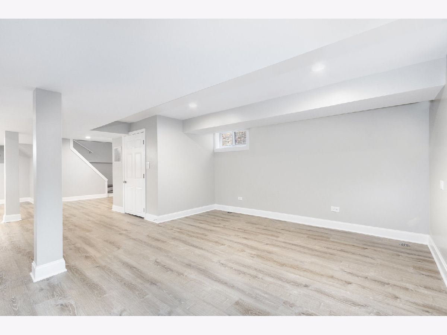
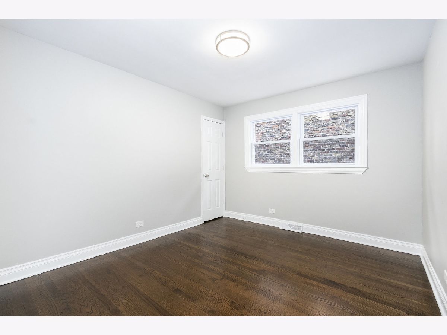
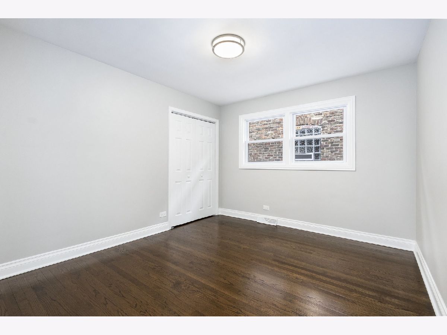
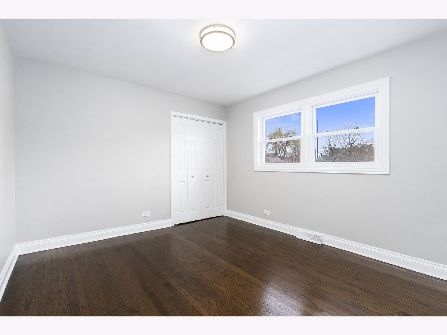
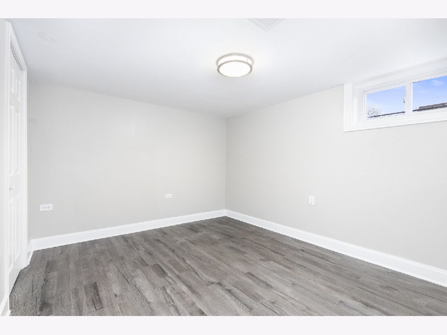
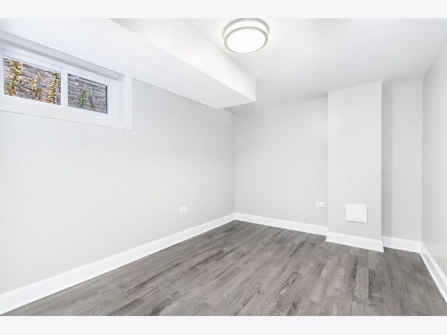
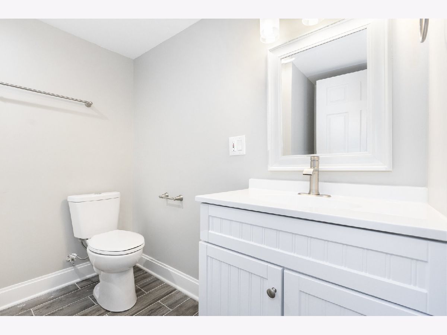
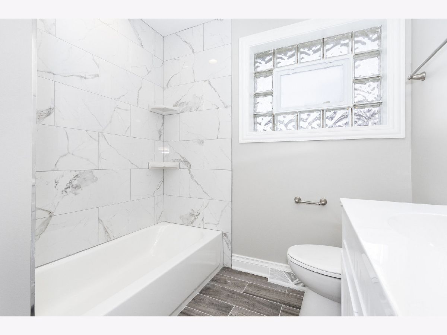
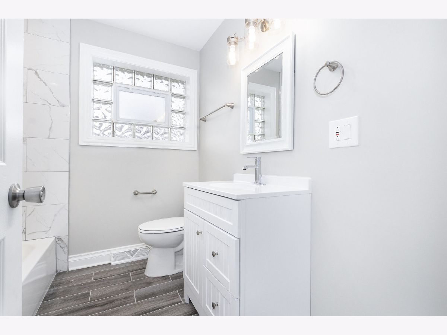
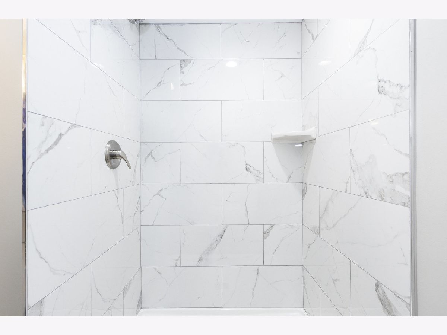
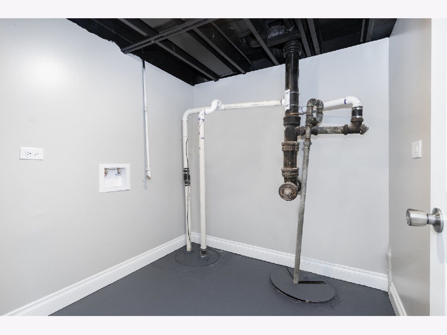
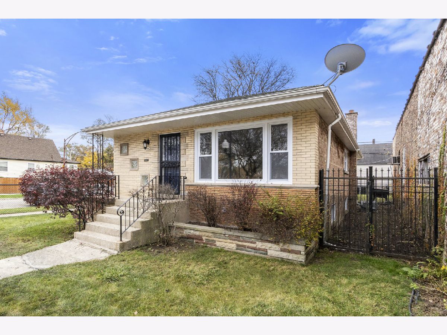
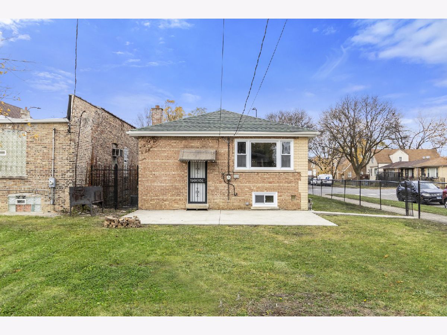
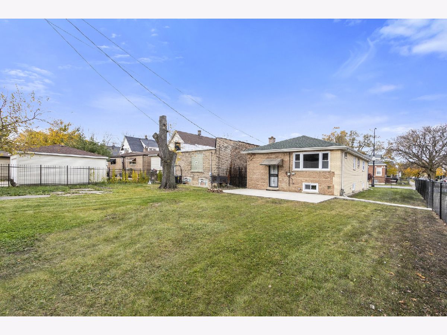
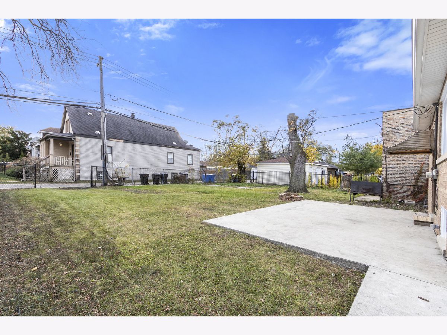
Room Specifics
Total Bedrooms: 5
Bedrooms Above Ground: 3
Bedrooms Below Ground: 2
Dimensions: —
Floor Type: —
Dimensions: —
Floor Type: —
Dimensions: —
Floor Type: —
Dimensions: —
Floor Type: —
Full Bathrooms: 2
Bathroom Amenities: —
Bathroom in Basement: 1
Rooms: —
Basement Description: Finished
Other Specifics
| — | |
| — | |
| — | |
| — | |
| — | |
| 45X125 | |
| — | |
| — | |
| — | |
| — | |
| Not in DB | |
| — | |
| — | |
| — | |
| — |
Tax History
| Year | Property Taxes |
|---|
Contact Agent
Nearby Similar Homes
Nearby Sold Comparables
Contact Agent
Listing Provided By
Keller Williams Thrive

