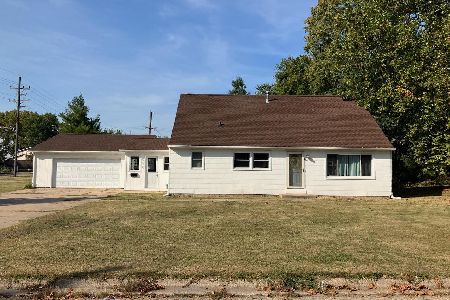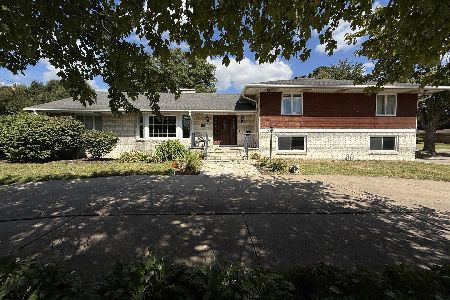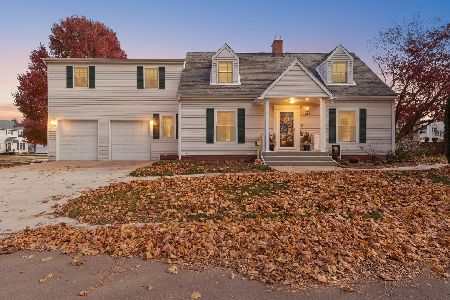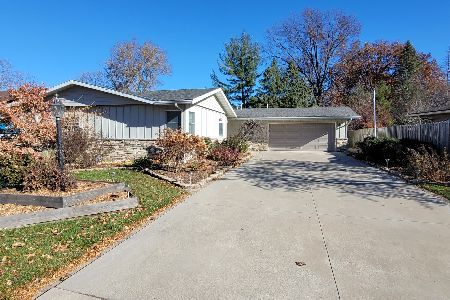1901 Avenue G, Sterling, Illinois 61081
$199,900
|
Sold
|
|
| Status: | Closed |
| Sqft: | 4,461 |
| Cost/Sqft: | $49 |
| Beds: | 5 |
| Baths: | 6 |
| Year Built: | 1956 |
| Property Taxes: | $11,802 |
| Days On Market: | 2718 |
| Lot Size: | 0,59 |
Description
Stately, spacious, one owner home has quality & beautiful woodwork throughout. This 4,461 sq. ft. home has a brick & wood exterior, 5 BR, 3 fireplaces, 2 stairways, 6 baths, a security system & underground lawn sprinkler system w/ its own well. 28x26 family room has built in cabinets, gas fireplace, wet bar & spiral staircase. Spacious master suite has double closet plus ornate, ceramic master bath w/ double sinks, granite counter, walk in shower & large walk in closet. All glass, 20x11, carpeted, heated sunroom has remote blinds. Partial basement features a family room w/ wood burning fireplace, wet bar, 3/4 bath & huge laundry area. 3 heating systems & central air throughout. 400 amp electrical service w/ 75 kw backup generator. Has attached, brick, heated, 2 car garage w/ skylights & 9' doors & detached, brick, 3+ car heated garage w/ skylights & 3/4 bath. Includes 2 parcels, but 1 adjacent parcel is also available. Quality home at an incredible price!
Property Specifics
| Single Family | |
| — | |
| — | |
| 1956 | |
| Partial | |
| — | |
| No | |
| 0.59 |
| Whiteside | |
| — | |
| 0 / Not Applicable | |
| None | |
| Public | |
| Public Sewer | |
| 10030173 | |
| 11163520110000 |
Nearby Schools
| NAME: | DISTRICT: | DISTANCE: | |
|---|---|---|---|
|
Middle School
Challand Middle School |
5 | Not in DB | |
Property History
| DATE: | EVENT: | PRICE: | SOURCE: |
|---|---|---|---|
| 19 Nov, 2018 | Sold | $199,900 | MRED MLS |
| 29 Sep, 2018 | Under contract | $219,900 | MRED MLS |
| 25 Jul, 2018 | Listed for sale | $239,900 | MRED MLS |
Room Specifics
Total Bedrooms: 5
Bedrooms Above Ground: 5
Bedrooms Below Ground: 0
Dimensions: —
Floor Type: Carpet
Dimensions: —
Floor Type: Carpet
Dimensions: —
Floor Type: Carpet
Dimensions: —
Floor Type: —
Full Bathrooms: 6
Bathroom Amenities: Separate Shower,Double Sink
Bathroom in Basement: 1
Rooms: Bedroom 5,Den,Bonus Room,Sun Room
Basement Description: Partially Finished
Other Specifics
| 5 | |
| Concrete Perimeter | |
| Concrete | |
| Patio | |
| Corner Lot | |
| 225X115 | |
| — | |
| Full | |
| Bar-Wet | |
| Range, Dishwasher, Refrigerator, Washer, Dryer, Disposal | |
| Not in DB | |
| — | |
| — | |
| — | |
| Wood Burning, Gas Log |
Tax History
| Year | Property Taxes |
|---|---|
| 2018 | $11,802 |
Contact Agent
Nearby Similar Homes
Nearby Sold Comparables
Contact Agent
Listing Provided By
Re/Max Sauk Valley










