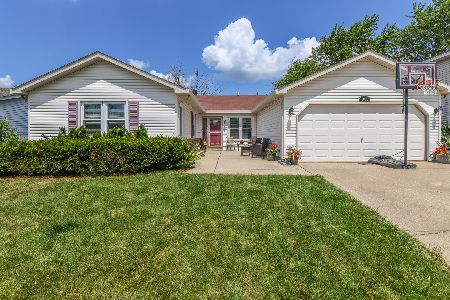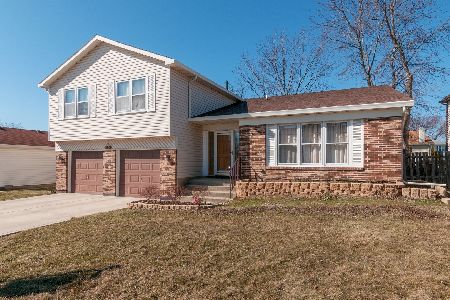1901 Cove Lane, Glendale Heights, Illinois 60139
$284,000
|
Sold
|
|
| Status: | Closed |
| Sqft: | 2,430 |
| Cost/Sqft: | $119 |
| Beds: | 4 |
| Baths: | 3 |
| Year Built: | 1977 |
| Property Taxes: | $7,644 |
| Days On Market: | 2733 |
| Lot Size: | 0,00 |
Description
Attractive and spacious home has been lovingly cared for by the original owners. Neat and clean and ready for you, this home offers three levels of living space with expansive rooms and generous closets. Main level features big living room, formal dining room, and open family room with gas start fireplace. Sunny kitchen features eat-in area, built-in planning desk and loads of cabinets. The upper level has four huge bedrooms. Lower level has an expansive recreation room, utility room, and exterior access. Beautifully landscaped backyard has an oversized concrete patio and is the perfect setting for entertaining family and friends. Other special features include a designer front door, and concrete driveway. Conveniently located on a quiet, non-through street, just minutes away from schools, shopping, restaurants, mall and other retail and entertainment options. Sellers are providing a 13 month home warranty for peace of mind. Contact me to schedule your private showing today.
Property Specifics
| Single Family | |
| — | |
| Contemporary | |
| 1977 | |
| Full | |
| GREENBRIER | |
| No | |
| — |
| Du Page | |
| Westlake | |
| 0 / Not Applicable | |
| None | |
| Public | |
| Public Sewer | |
| 10033458 | |
| 0228208033 |
Nearby Schools
| NAME: | DISTRICT: | DISTANCE: | |
|---|---|---|---|
|
Grade School
Pheasant Ridge Primary School |
16 | — | |
|
Middle School
Glenside Middle School |
16 | Not in DB | |
|
High School
Glenbard North High School |
87 | Not in DB | |
Property History
| DATE: | EVENT: | PRICE: | SOURCE: |
|---|---|---|---|
| 7 Sep, 2018 | Sold | $284,000 | MRED MLS |
| 31 Jul, 2018 | Under contract | $289,941 | MRED MLS |
| 27 Jul, 2018 | Listed for sale | $289,941 | MRED MLS |
Room Specifics
Total Bedrooms: 4
Bedrooms Above Ground: 4
Bedrooms Below Ground: 0
Dimensions: —
Floor Type: Carpet
Dimensions: —
Floor Type: Carpet
Dimensions: —
Floor Type: Carpet
Full Bathrooms: 3
Bathroom Amenities: —
Bathroom in Basement: 1
Rooms: Eating Area,Recreation Room
Basement Description: Finished
Other Specifics
| 2 | |
| — | |
| Concrete | |
| Patio | |
| — | |
| 102X73X100X62 | |
| — | |
| Full | |
| — | |
| Range, Microwave, Dishwasher, Refrigerator, Washer, Dryer | |
| Not in DB | |
| Sidewalks, Street Lights, Street Paved | |
| — | |
| — | |
| Attached Fireplace Doors/Screen, Gas Log, Gas Starter |
Tax History
| Year | Property Taxes |
|---|---|
| 2018 | $7,644 |
Contact Agent
Nearby Similar Homes
Nearby Sold Comparables
Contact Agent
Listing Provided By
RE/MAX At Home











