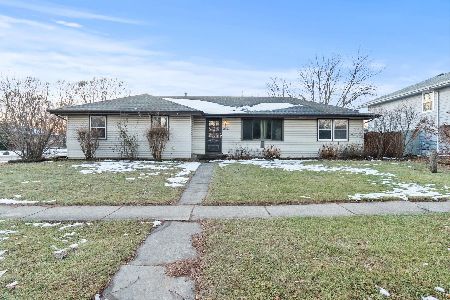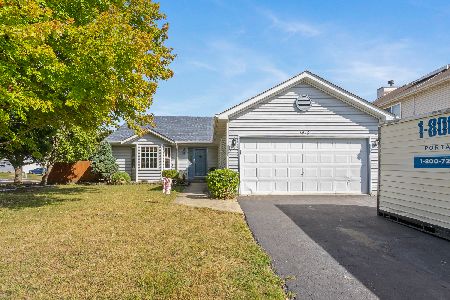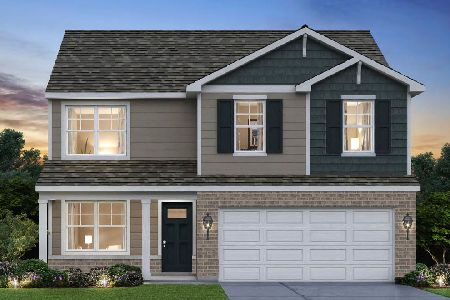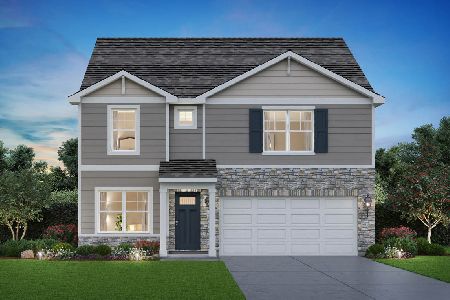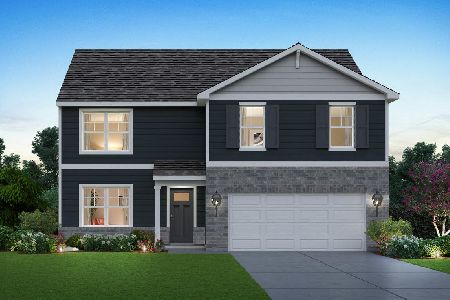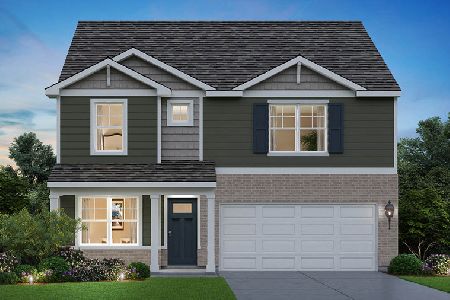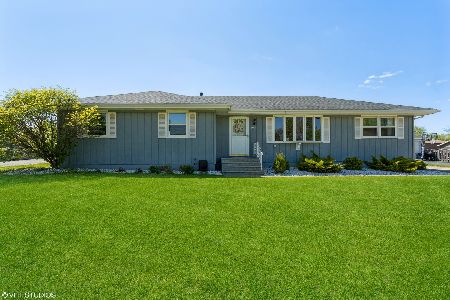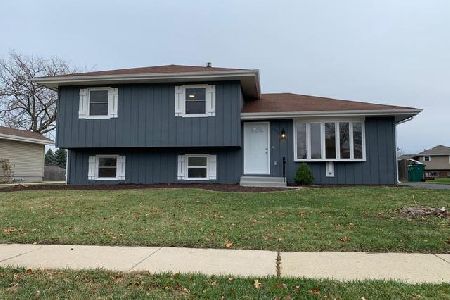1901 Delrose Street, Joliet, Illinois 60435
$160,500
|
Sold
|
|
| Status: | Closed |
| Sqft: | 1,950 |
| Cost/Sqft: | $79 |
| Beds: | 4 |
| Baths: | 2 |
| Year Built: | 1990 |
| Property Taxes: | $3,623 |
| Days On Market: | 4267 |
| Lot Size: | 0,22 |
Description
Neat clean quad level in Warwick Subdv w/Plainfield schools. Vaulted livrm opens to family sized balcony kitchen. White appliances, plenty of cabinets & wood-like laminate flooring. French style door to deck and oversized fenced backyd. LL features family rm w/fp, 4th bedrm/den and full bath. Professionally landscap'd, bsmt, 2 1/2+ car garage w/8'rear door plus storage bldg. New roof in 09, new furnace in 12.
Property Specifics
| Single Family | |
| — | |
| Quad Level | |
| 1990 | |
| Partial | |
| — | |
| No | |
| 0.22 |
| Will | |
| Warwick | |
| 0 / Not Applicable | |
| None | |
| Public | |
| Public Sewer | |
| 08626337 | |
| 0603363040170000 |
Property History
| DATE: | EVENT: | PRICE: | SOURCE: |
|---|---|---|---|
| 17 Jul, 2014 | Sold | $160,500 | MRED MLS |
| 31 May, 2014 | Under contract | $154,900 | MRED MLS |
| 26 May, 2014 | Listed for sale | $154,900 | MRED MLS |
Room Specifics
Total Bedrooms: 4
Bedrooms Above Ground: 4
Bedrooms Below Ground: 0
Dimensions: —
Floor Type: Carpet
Dimensions: —
Floor Type: Carpet
Dimensions: —
Floor Type: Carpet
Full Bathrooms: 2
Bathroom Amenities: —
Bathroom in Basement: 0
Rooms: No additional rooms
Basement Description: Unfinished,Sub-Basement
Other Specifics
| 2 | |
| Concrete Perimeter | |
| Asphalt | |
| Deck, Storms/Screens | |
| Fenced Yard,Landscaped | |
| 72X137 | |
| Full,Pull Down Stair | |
| None | |
| Vaulted/Cathedral Ceilings, Wood Laminate Floors | |
| Range, Dishwasher, Refrigerator | |
| Not in DB | |
| — | |
| — | |
| — | |
| Wood Burning, Attached Fireplace Doors/Screen |
Tax History
| Year | Property Taxes |
|---|---|
| 2014 | $3,623 |
Contact Agent
Nearby Similar Homes
Nearby Sold Comparables
Contact Agent
Listing Provided By
Homesellers Network

