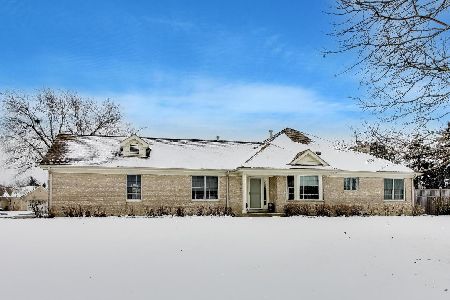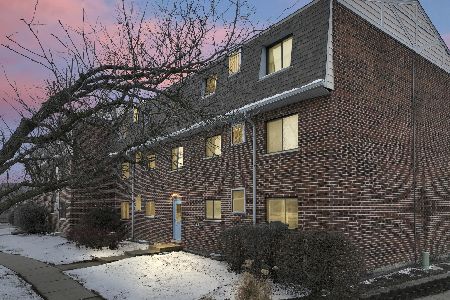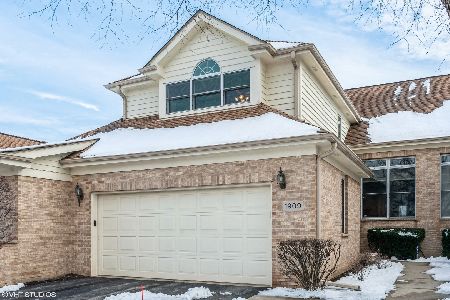1901 Ivy Lane, Glenview, Illinois 60026
$468,000
|
Sold
|
|
| Status: | Closed |
| Sqft: | 2,010 |
| Cost/Sqft: | $224 |
| Beds: | 3 |
| Baths: | 2 |
| Year Built: | 1993 |
| Property Taxes: | $6,602 |
| Days On Market: | 1557 |
| Lot Size: | 0,00 |
Description
RARELY AVAILABLE! End Unit Ranch Town Home In Glenview! Pristine and Move-in Ready 2 Bed+ Den w/ Finished Basement! Large Living Room w/ Vaulted Ceilings, Fireplace and Floor to Ceiling Windows. Opens to Eat-in Kitchen w/ Granite Counters, Stainless Appliances, and Sliding Glass Door to Private Back Yard. Separate Dining Room w/ Bay Window. King-sized Master Suite w/ Vaulted Ceiling, Walk-in Closet, and Huge Bathroom w/ Double Vanity, Jetted Tub, and Separate Shower. Mudroom/Laundry Room off of 2 Car Attached Garage. Full Basement w/ Large Rec Room, Separate Area for Office/Guest Room/Excercise Room, and TONS of Storage!
Property Specifics
| Condos/Townhomes | |
| 1 | |
| — | |
| 1993 | |
| Full | |
| RANCH | |
| No | |
| — |
| Cook | |
| Courts Of Amber Woods | |
| 440 / Monthly | |
| Exterior Maintenance,Lawn Care,Snow Removal | |
| Lake Michigan | |
| Public Sewer | |
| 11254791 | |
| 04291002470000 |
Nearby Schools
| NAME: | DISTRICT: | DISTANCE: | |
|---|---|---|---|
|
Grade School
Henry Winkelman Elementary Schoo |
31 | — | |
|
Middle School
Field School |
31 | Not in DB | |
|
High School
Glenbrook South High School |
225 | Not in DB | |
Property History
| DATE: | EVENT: | PRICE: | SOURCE: |
|---|---|---|---|
| 16 Jun, 2015 | Sold | $365,000 | MRED MLS |
| 11 May, 2015 | Under contract | $395,000 | MRED MLS |
| — | Last price change | $399,000 | MRED MLS |
| 6 Mar, 2015 | Listed for sale | $425,000 | MRED MLS |
| 20 Dec, 2021 | Sold | $468,000 | MRED MLS |
| 9 Nov, 2021 | Under contract | $450,000 | MRED MLS |
| 5 Nov, 2021 | Listed for sale | $450,000 | MRED MLS |
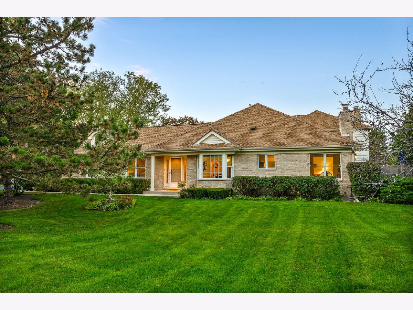
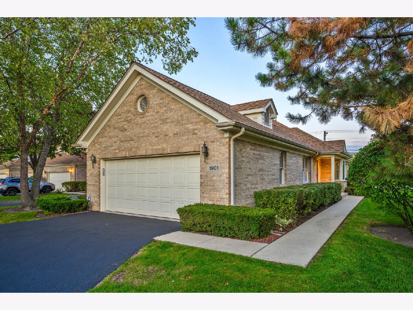
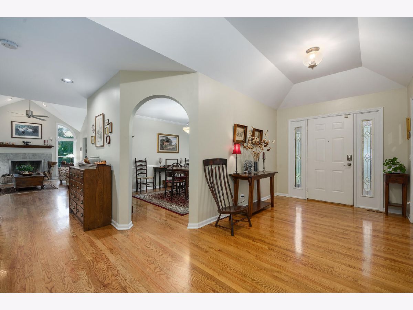
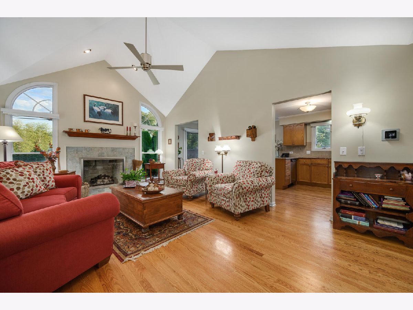
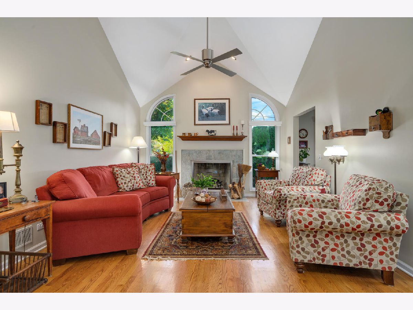
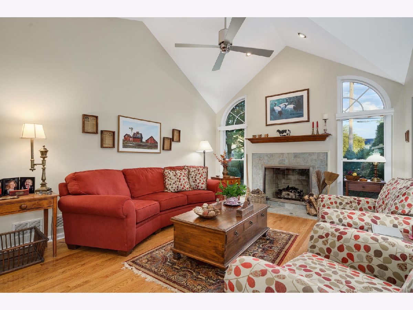
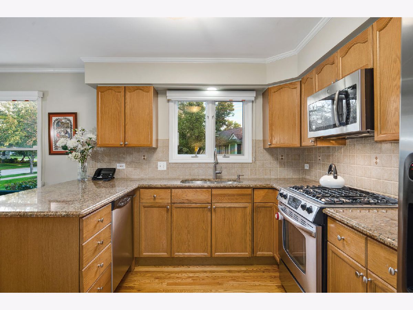
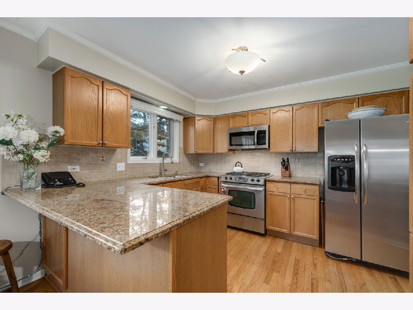
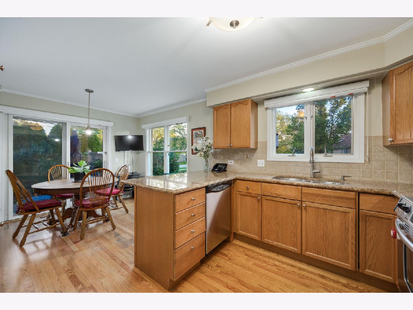
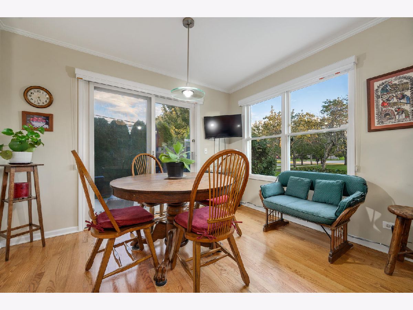
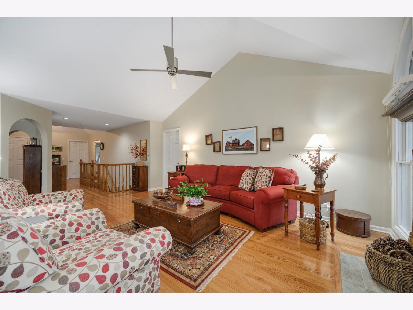
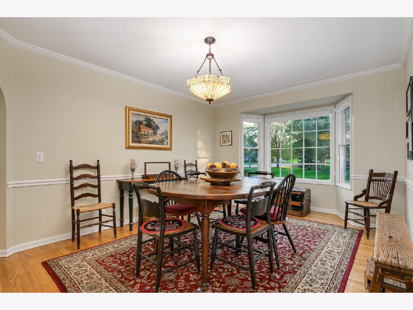
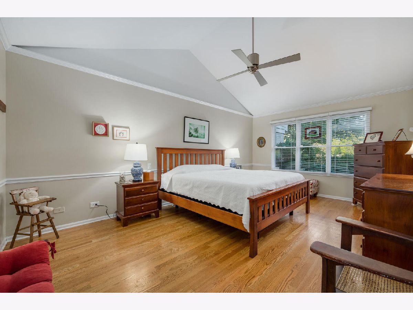
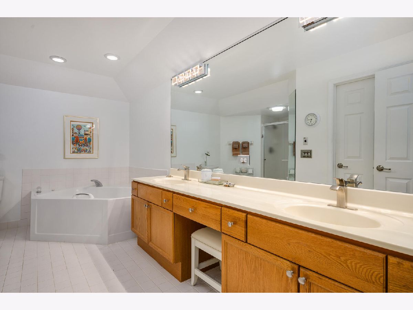
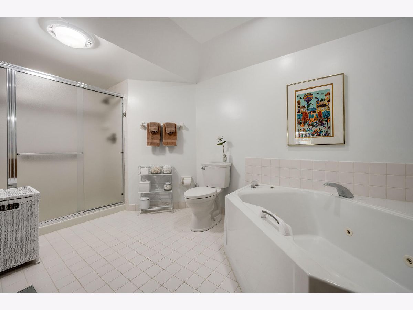
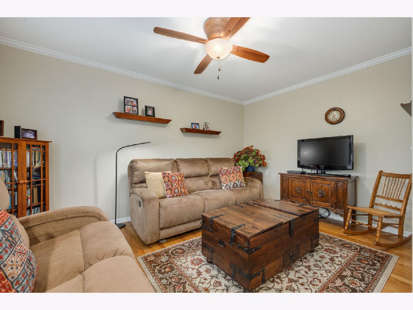
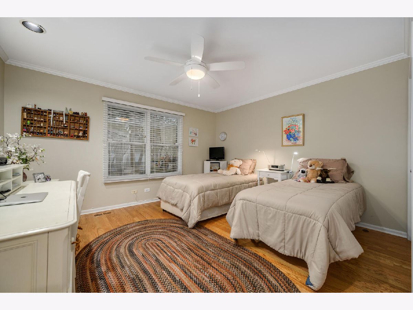
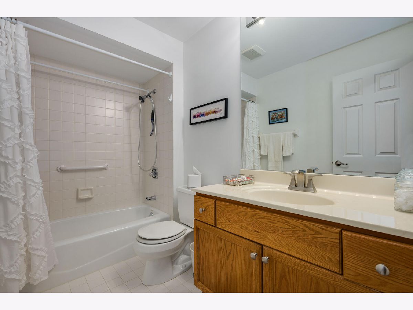
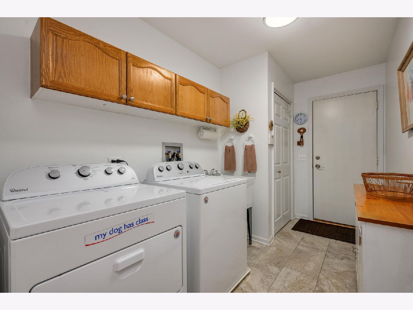
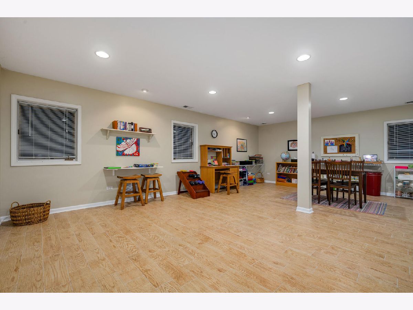
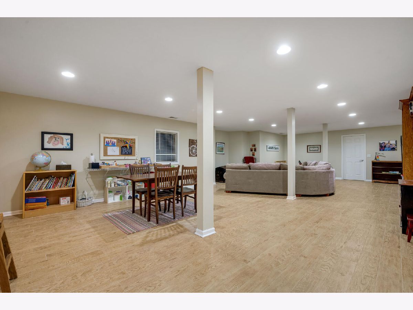
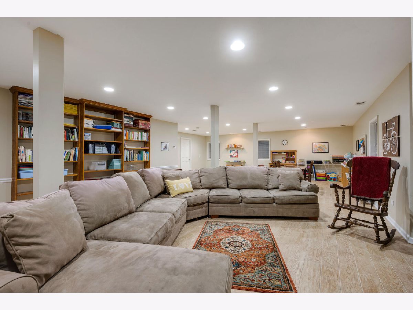
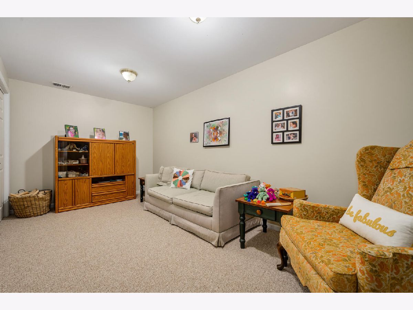
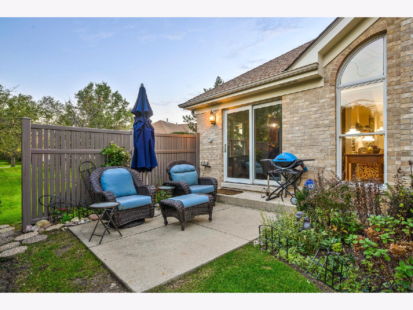
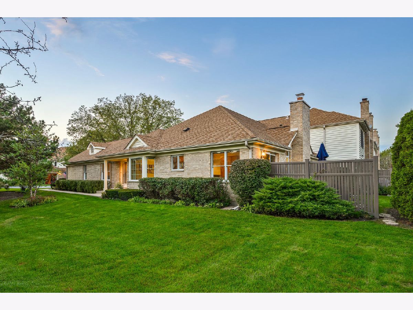
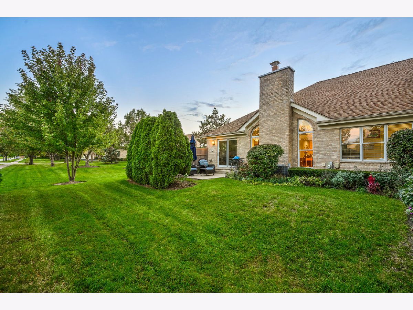
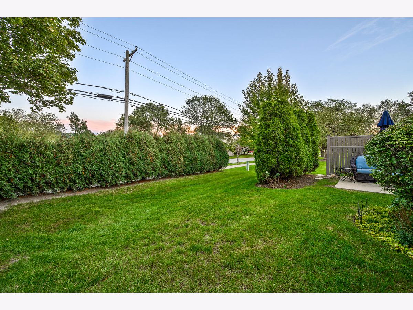
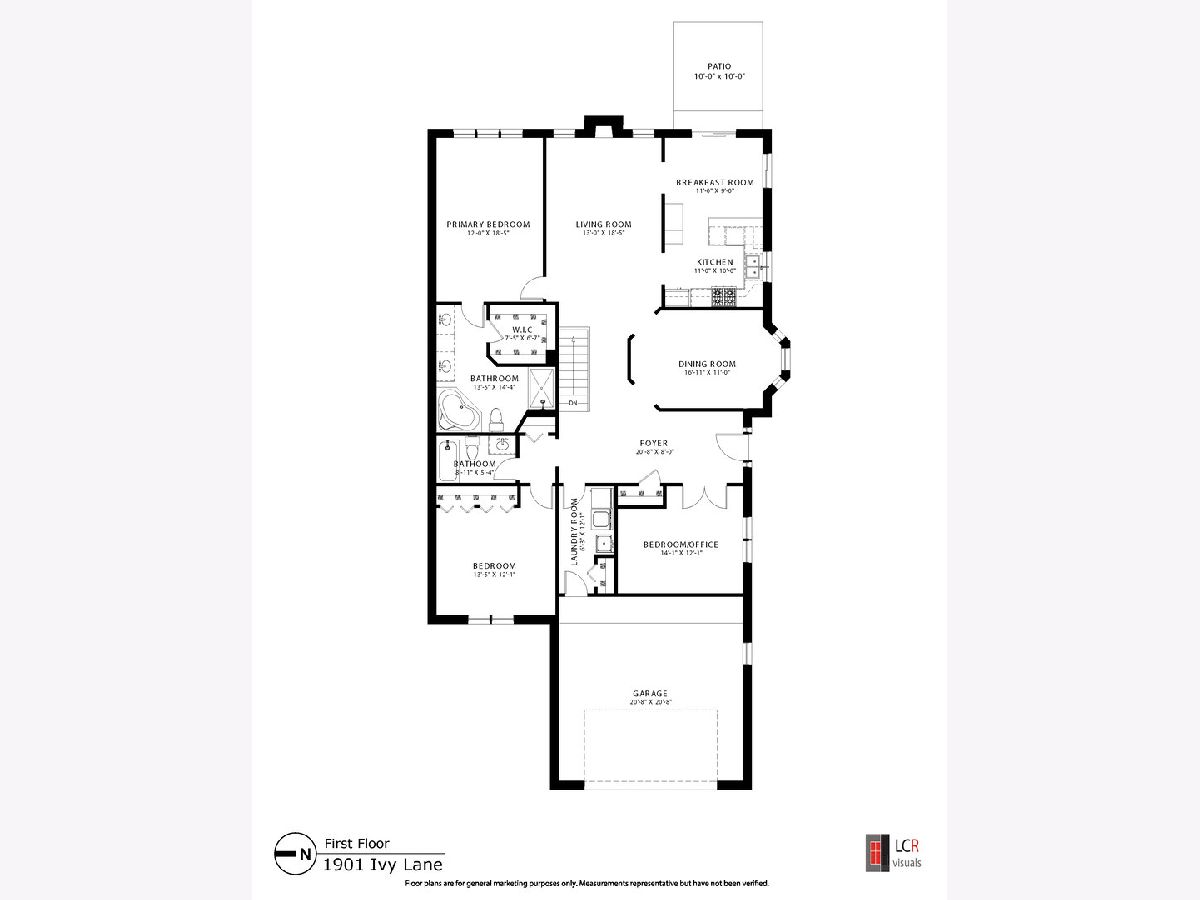
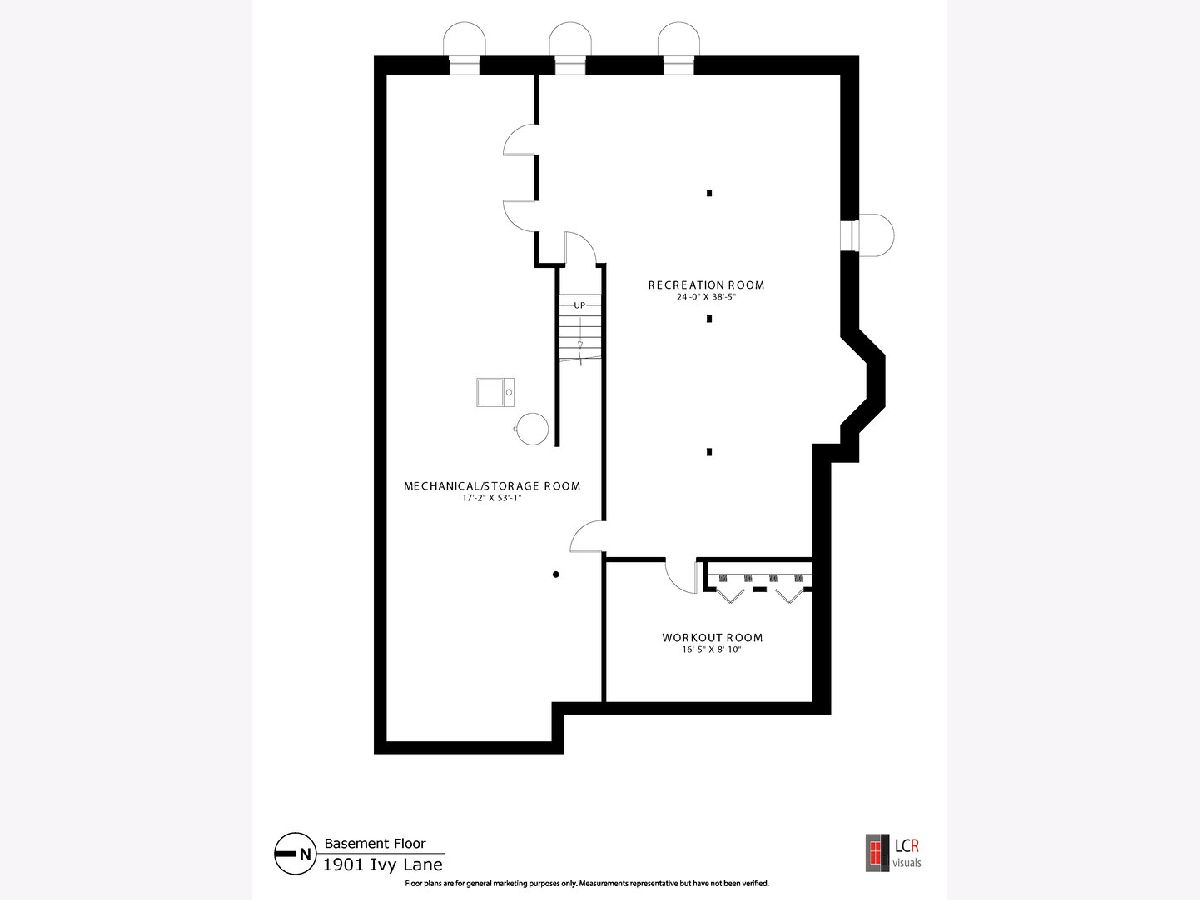
Room Specifics
Total Bedrooms: 3
Bedrooms Above Ground: 3
Bedrooms Below Ground: 0
Dimensions: —
Floor Type: Hardwood
Dimensions: —
Floor Type: Hardwood
Full Bathrooms: 2
Bathroom Amenities: Whirlpool,Separate Shower,Double Sink
Bathroom in Basement: 0
Rooms: Breakfast Room,Den,Foyer,Walk In Closet,Recreation Room,Storage
Basement Description: Partially Finished
Other Specifics
| 2 | |
| Concrete Perimeter | |
| Asphalt | |
| Patio | |
| Cul-De-Sac,Landscaped | |
| COMMON | |
| — | |
| Full | |
| Vaulted/Cathedral Ceilings, Hardwood Floors, First Floor Bedroom, First Floor Laundry, First Floor Full Bath, Storage, Built-in Features, Walk-In Closet(s) | |
| Range, Microwave, Dishwasher, Refrigerator, Washer, Dryer, Disposal, Stainless Steel Appliance(s) | |
| Not in DB | |
| — | |
| — | |
| — | |
| — |
Tax History
| Year | Property Taxes |
|---|---|
| 2015 | $6,177 |
| 2021 | $6,602 |
Contact Agent
Nearby Similar Homes
Nearby Sold Comparables
Contact Agent
Listing Provided By
Compass

