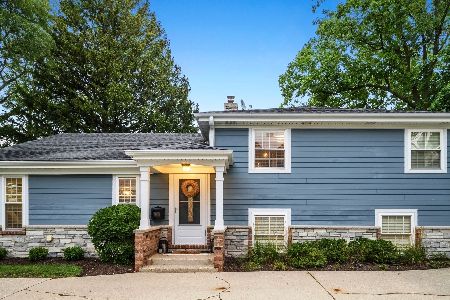1901 Linneman Street, Glenview, Illinois 60025
$400,000
|
Sold
|
|
| Status: | Closed |
| Sqft: | 1,878 |
| Cost/Sqft: | $226 |
| Beds: | 4 |
| Baths: | 3 |
| Year Built: | 1951 |
| Property Taxes: | $7,513 |
| Days On Market: | 2897 |
| Lot Size: | 0,18 |
Description
Pretty brick ranch home conveniently located near the heart of downtown Glenview! Surprisingly spacious inside with 4 bedrooms and 2 1/2 baths. Wood floors in most of home. Living room has a lovely bay window with window seat, built in bookshelves and a gas fireplace. Dining room with exposed brick wall. Cozy den for reading. Big galley kitchen offers plenty of cabinets & counterspace. Kitchen is open to the family room. Master bedroom with full bath is separate from the other bedrooms. 4th bedroom is currently used as a sitting room and has direct access to the powder room. Fenced yard with large deck is very private. 2 car garage has new epoxy coated floor and provides great storage in the walk-up attic! Walk to train, restaurants, library and shopping from this home. New boiler & a/c '14. Washer & dryer '14. H20 heater '14. Refrigerator '12. Daycare center across the street.
Property Specifics
| Single Family | |
| — | |
| Ranch | |
| 1951 | |
| None | |
| — | |
| No | |
| 0.18 |
| Cook | |
| — | |
| 0 / Not Applicable | |
| None | |
| Lake Michigan | |
| Public Sewer | |
| 09857283 | |
| 04353160210000 |
Nearby Schools
| NAME: | DISTRICT: | DISTANCE: | |
|---|---|---|---|
|
Grade School
Henking Elementary School |
34 | — | |
|
Middle School
Attea Middle School |
34 | Not in DB | |
|
High School
Glenbrook South High School |
225 | Not in DB | |
Property History
| DATE: | EVENT: | PRICE: | SOURCE: |
|---|---|---|---|
| 12 Jun, 2018 | Sold | $400,000 | MRED MLS |
| 5 May, 2018 | Under contract | $425,000 | MRED MLS |
| 14 Feb, 2018 | Listed for sale | $425,000 | MRED MLS |
Room Specifics
Total Bedrooms: 4
Bedrooms Above Ground: 4
Bedrooms Below Ground: 0
Dimensions: —
Floor Type: Hardwood
Dimensions: —
Floor Type: Hardwood
Dimensions: —
Floor Type: Hardwood
Full Bathrooms: 3
Bathroom Amenities: Separate Shower
Bathroom in Basement: 0
Rooms: Eating Area,Foyer,Den
Basement Description: Slab
Other Specifics
| 2 | |
| — | |
| Asphalt | |
| Deck | |
| Corner Lot,Fenced Yard | |
| 64X126X59X127 | |
| — | |
| Full | |
| Hardwood Floors, First Floor Bedroom, First Floor Laundry, First Floor Full Bath | |
| Microwave, Dishwasher, Refrigerator, Washer, Dryer, Cooktop, Built-In Oven | |
| Not in DB | |
| Sidewalks, Street Lights | |
| — | |
| — | |
| — |
Tax History
| Year | Property Taxes |
|---|---|
| 2018 | $7,513 |
Contact Agent
Nearby Similar Homes
Nearby Sold Comparables
Contact Agent
Listing Provided By
Coldwell Banker Residential









