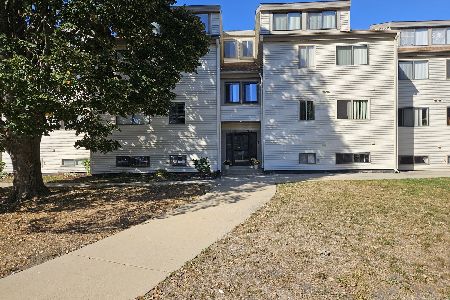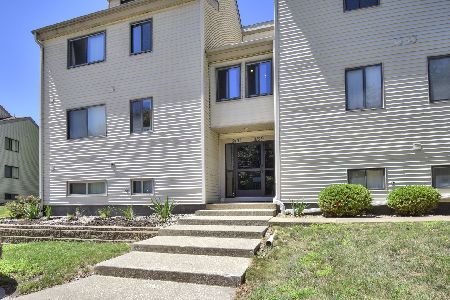1901 Melrose Drive, Champaign, Illinois 61820
$71,500
|
Sold
|
|
| Status: | Closed |
| Sqft: | 950 |
| Cost/Sqft: | $78 |
| Beds: | 2 |
| Baths: | 1 |
| Year Built: | 1976 |
| Property Taxes: | $1,664 |
| Days On Market: | 2369 |
| Lot Size: | 0,00 |
Description
Wow! Where can you live and be surrounded with such beauty for such an affordable price? Updated, main level condo w/nothing behind but endless gorgeous, wide open green space, walking trails & lake! Owner paid 83K & invested ~15K in additional improvements. Repl.windows, HVAC, stainless appl. & washer/dryer. Popular open layout w/impressive solid surfaces through out. Stylish kitchen backsplash, ceramic tile flrs, bath walls & custom tile shower. Just prof.painted in current grey/whites.Brand new sliding barn style door to bath, raised panel sliding closet doors & carpet in both BR. Master w/2 closets & plenty of space for a king bed. Walk right out back to your private, enclosed,covered patio to scenic views & direct access to park/lake. (unlike many condos w/views only of parking lots/bldgs) $188 mo.fee includes water, sewer, trash, lawn care, snow removal, exterior maintenance, designated parking, use of the pool, tennis courts & club house. Why rent? This one is priced to sell!
Property Specifics
| Condos/Townhomes | |
| 3 | |
| — | |
| 1976 | |
| None | |
| — | |
| Yes | |
| — |
| Champaign | |
| Colony West | |
| 188 / Monthly | |
| Water,Parking,Insurance,Clubhouse,Pool,Exterior Maintenance,Lawn Care,Snow Removal | |
| Public | |
| Public Sewer | |
| 10404927 | |
| 452024379001 |
Nearby Schools
| NAME: | DISTRICT: | DISTANCE: | |
|---|---|---|---|
|
Grade School
Unit 4 Of Choice |
4 | — | |
|
Middle School
Champaign Junior High School |
4 | Not in DB | |
|
High School
Central High School |
4 | Not in DB | |
Property History
| DATE: | EVENT: | PRICE: | SOURCE: |
|---|---|---|---|
| 31 Jul, 2019 | Sold | $71,500 | MRED MLS |
| 19 Jun, 2019 | Under contract | $74,500 | MRED MLS |
| 5 Jun, 2019 | Listed for sale | $74,500 | MRED MLS |
Room Specifics
Total Bedrooms: 2
Bedrooms Above Ground: 2
Bedrooms Below Ground: 0
Dimensions: —
Floor Type: Carpet
Full Bathrooms: 1
Bathroom Amenities: No Tub
Bathroom in Basement: 0
Rooms: Utility Room-1st Floor
Basement Description: None
Other Specifics
| — | |
| Concrete Perimeter | |
| Concrete | |
| In Ground Pool, Patio | |
| Cul-De-Sac,Lake Front,Landscaped,Mature Trees | |
| CONDO | |
| — | |
| Full | |
| — | |
| Range, Microwave, Dishwasher, Refrigerator, Washer, Dryer, Disposal | |
| Not in DB | |
| — | |
| — | |
| Bike Room/Bike Trails, On Site Manager/Engineer, Park, Party Room, Pool, Tennis Court(s) | |
| — |
Tax History
| Year | Property Taxes |
|---|---|
| 2019 | $1,664 |
Contact Agent
Nearby Similar Homes
Nearby Sold Comparables
Contact Agent
Listing Provided By
RE/MAX REALTY ASSOCIATES-CHA






