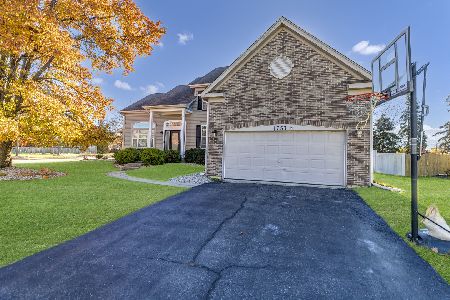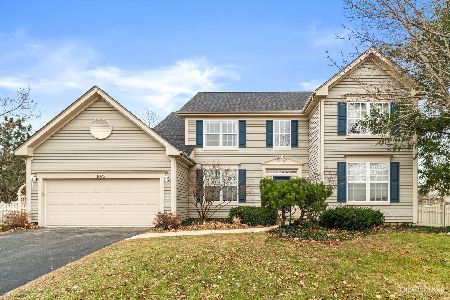1901 Pinnacle Drive, Aurora, Illinois 60502
$390,750
|
Sold
|
|
| Status: | Closed |
| Sqft: | 2,540 |
| Cost/Sqft: | $152 |
| Beds: | 4 |
| Baths: | 4 |
| Year Built: | 1998 |
| Property Taxes: | $9,813 |
| Days On Market: | 1634 |
| Lot Size: | 0,22 |
Description
BATAVIA SCHOOLS!!!! Incredible living space in this 2,540 square foot home in Savannah Subdivision, with open concept! Step into the home to find a two-story foyer & living room, incredible light through the large windows & private dining room. The updated kitchen is complete with island, granite counters, custom subway tile backsplash, stainless steel appliances & great cabinet space...don't forget the great size eat-in kitchen area, leading to the PRIVATE outdoor space. The kitchen opens up into a truly unique very large family room, with fireplace & custom built-in's on either side! Enjoy the convenience of an oversized first floor laundry room. Continue upstairs to find a master bedroom, with private master bathroom & three large secondary rooms, complete with great closet space & ceiling fans! The full hall bathroom is very large & offers dual sinks & tons of counter space! The fully finished basement offers more living space, with the rec. room, bedroom & full updated bathroom. Don't miss the 3-car tandem garage! Great location...near shopping restaurants & tollway! BATAVIA SCHOOLS!!!
Property Specifics
| Single Family | |
| — | |
| — | |
| 1998 | |
| Partial | |
| — | |
| No | |
| 0.22 |
| Kane | |
| Savannah | |
| 150 / Annual | |
| Insurance,Other | |
| Public | |
| Public Sewer | |
| 11178418 | |
| 1236410013 |
Property History
| DATE: | EVENT: | PRICE: | SOURCE: |
|---|---|---|---|
| 30 Jul, 2018 | Sold | $315,000 | MRED MLS |
| 15 Jul, 2018 | Under contract | $329,900 | MRED MLS |
| 6 Jul, 2018 | Listed for sale | $329,900 | MRED MLS |
| 10 Sep, 2021 | Sold | $390,750 | MRED MLS |
| 6 Aug, 2021 | Under contract | $385,000 | MRED MLS |
| 4 Aug, 2021 | Listed for sale | $385,000 | MRED MLS |
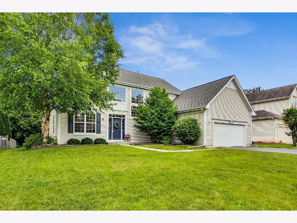
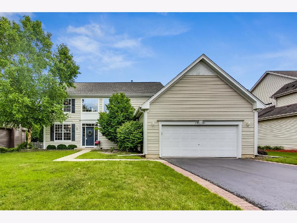
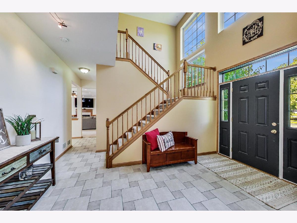
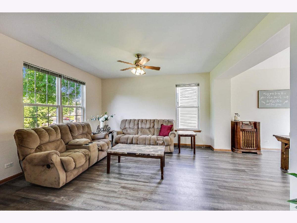
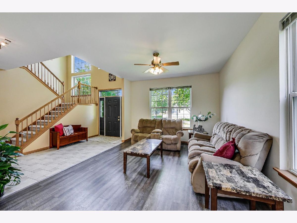
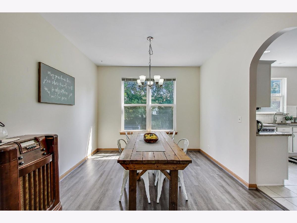
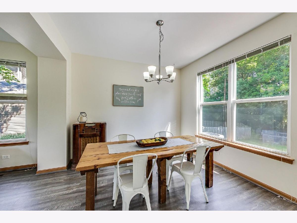
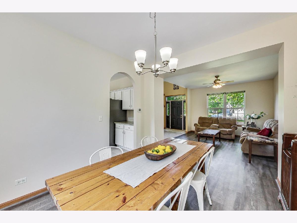
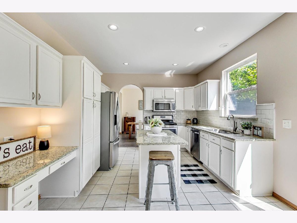
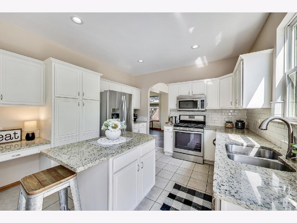
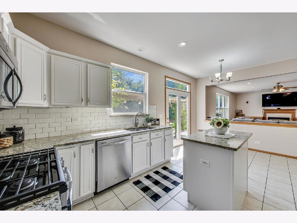
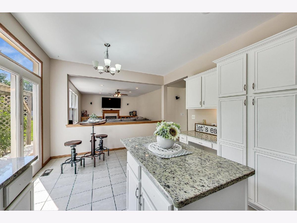
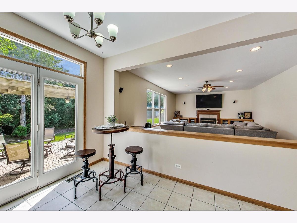
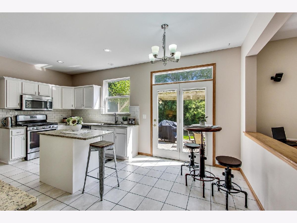
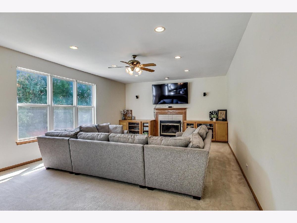
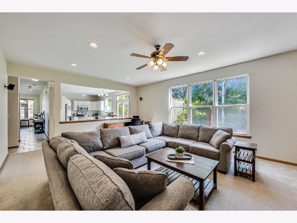
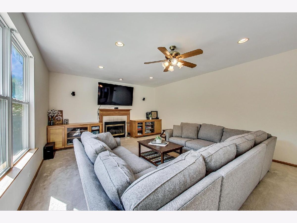
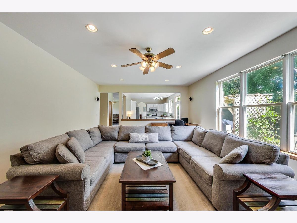
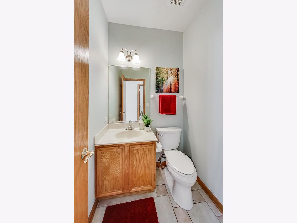
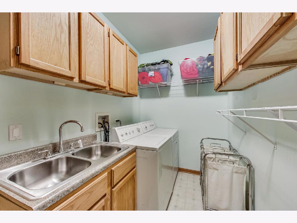
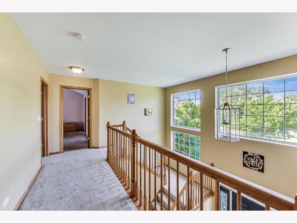
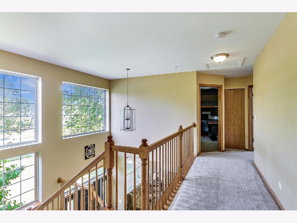
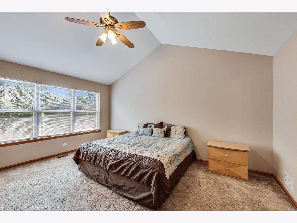
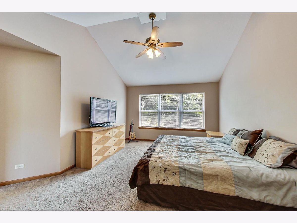
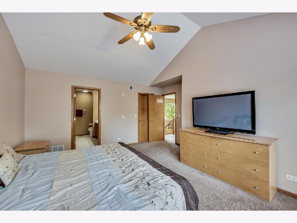
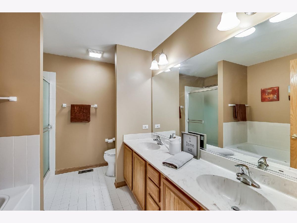
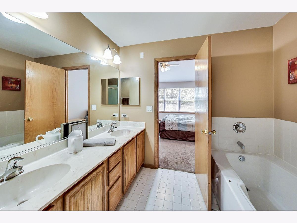
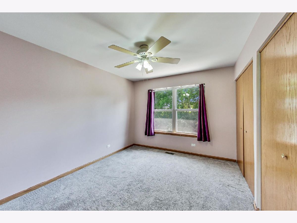
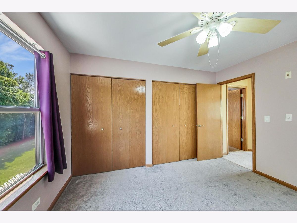
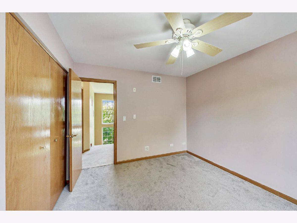
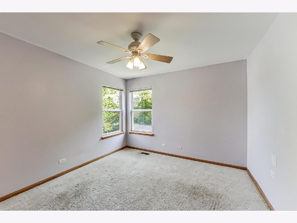
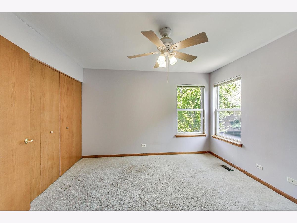
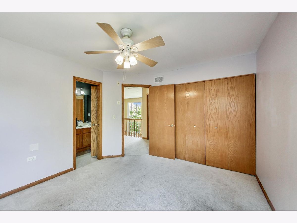
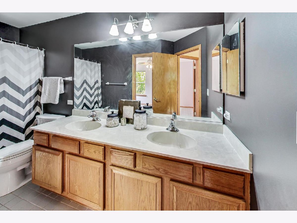
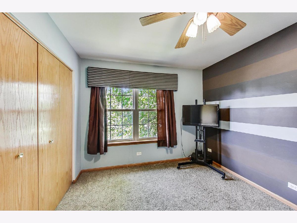
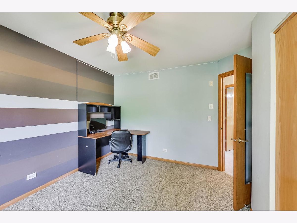
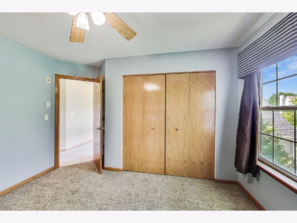
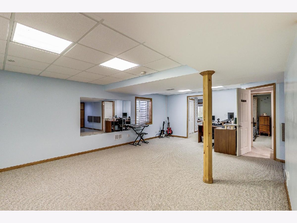
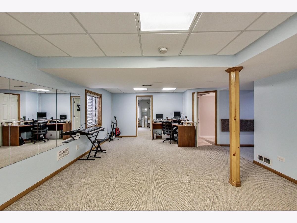
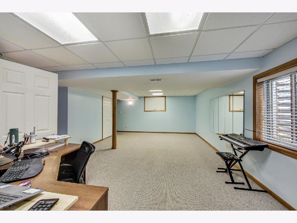
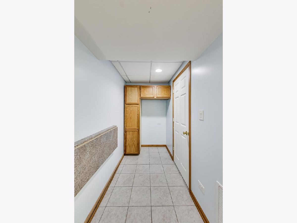
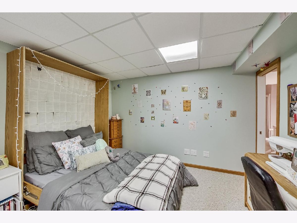
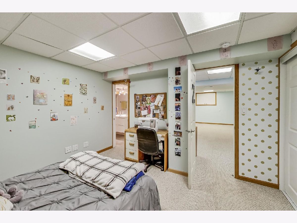
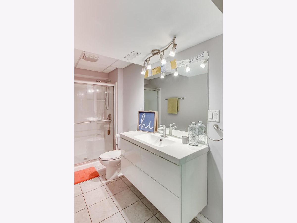
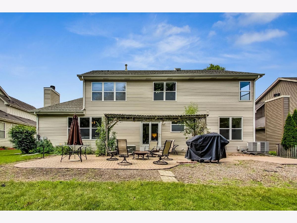
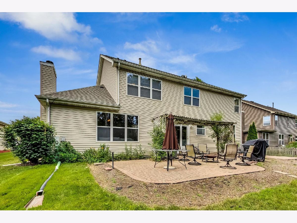
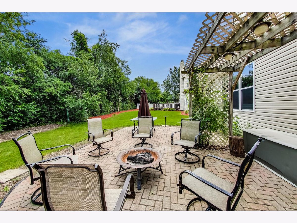
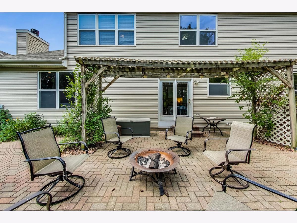
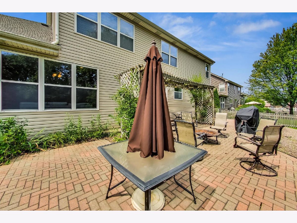
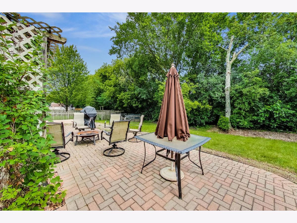
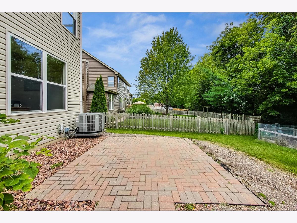
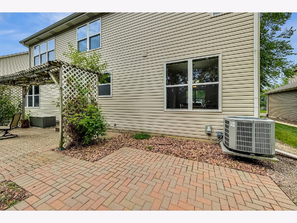
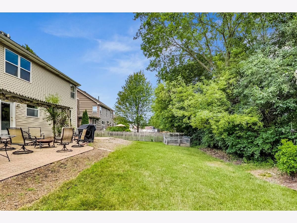
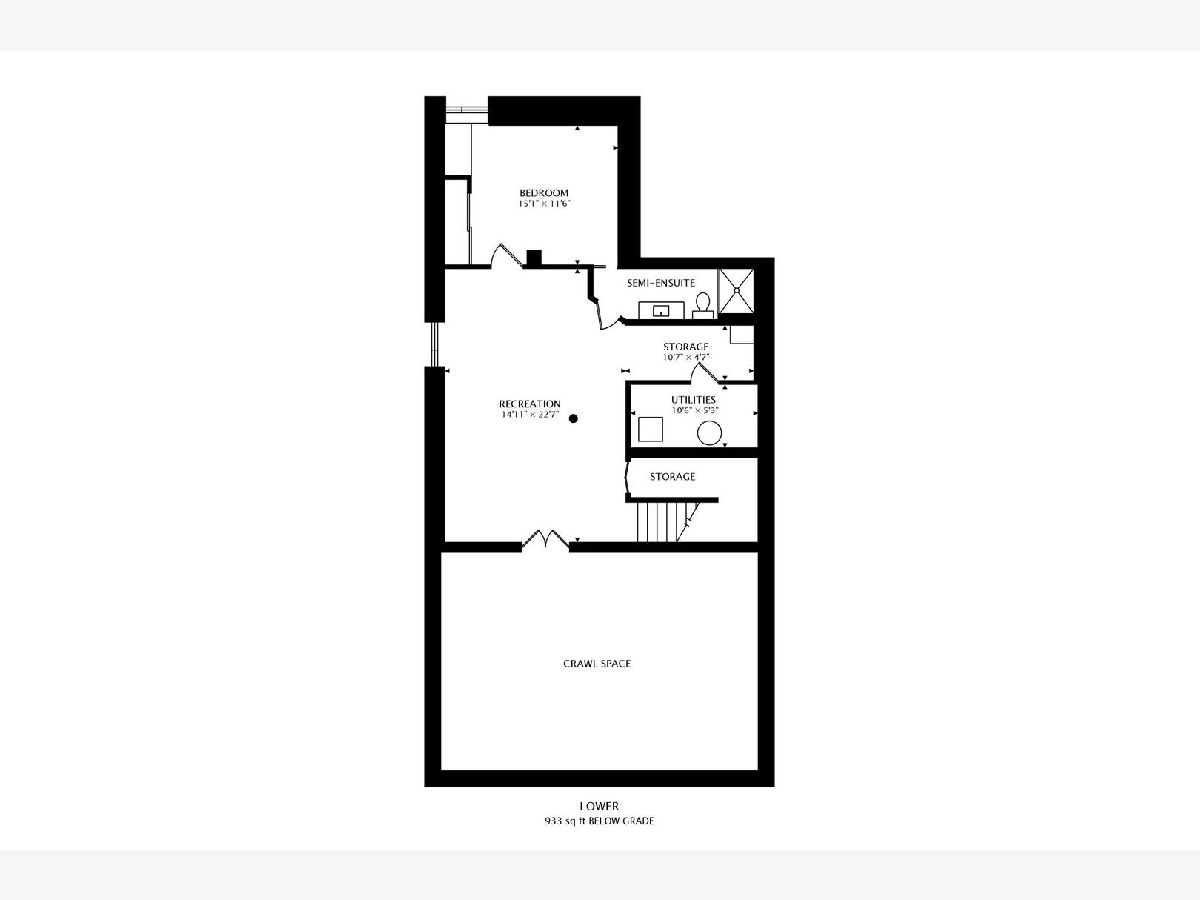
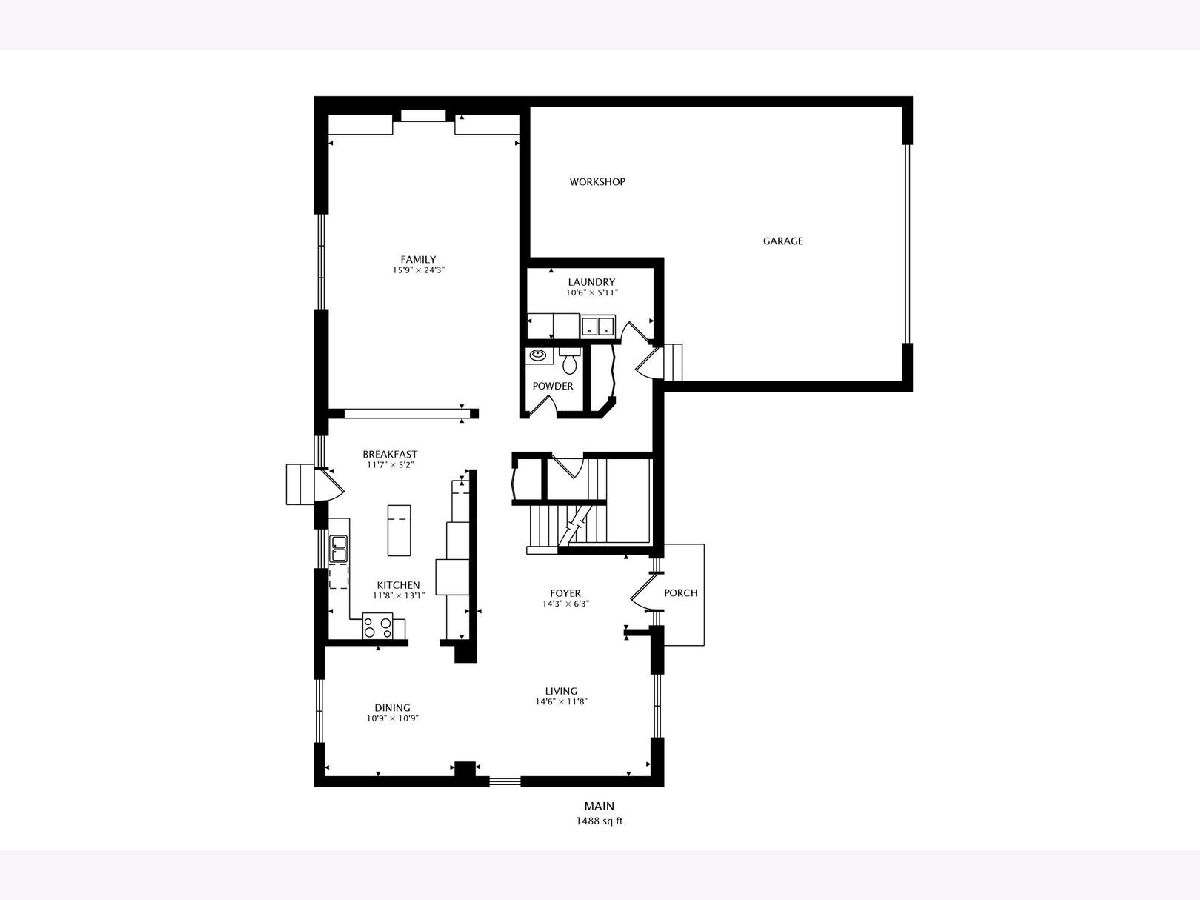
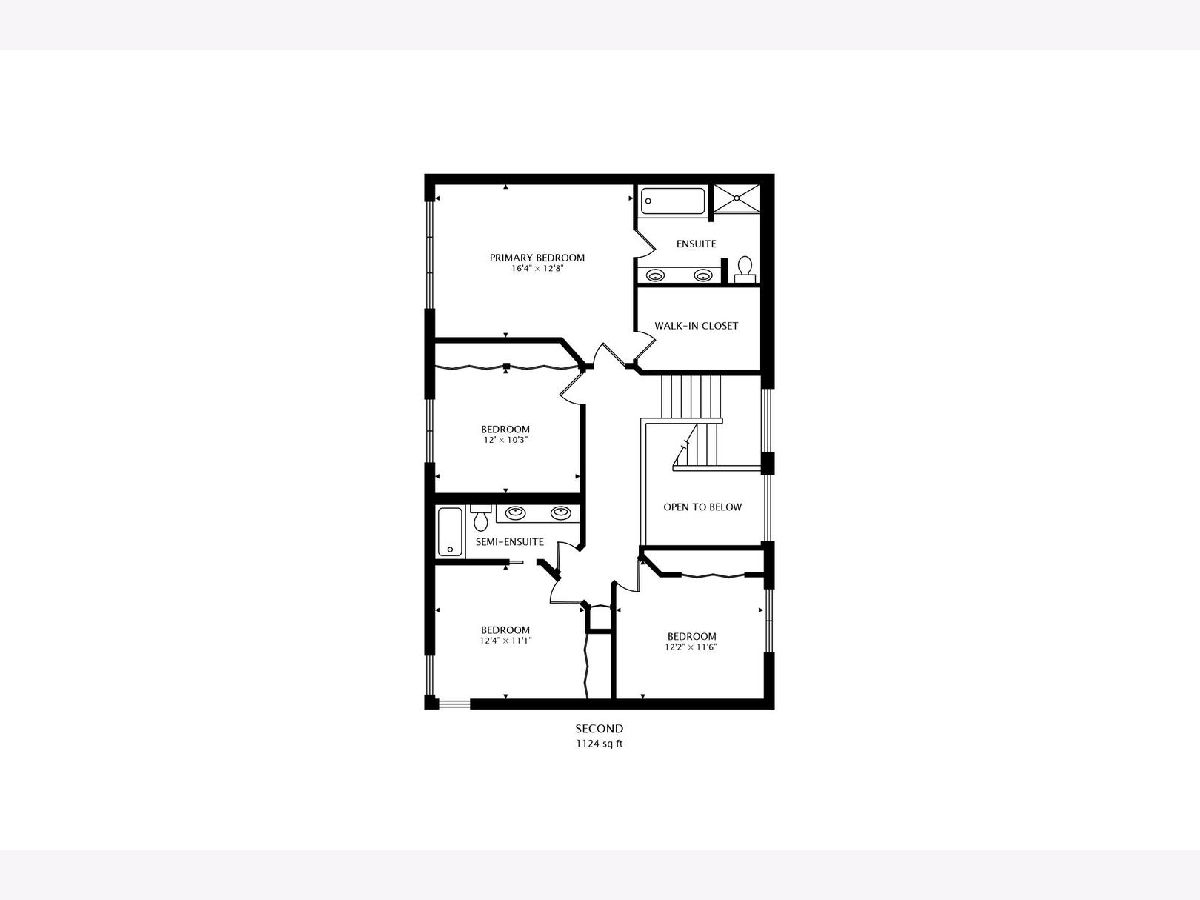
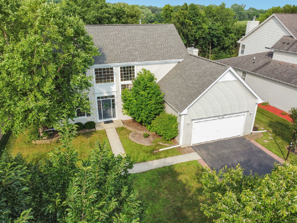
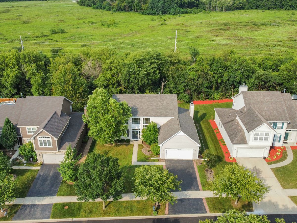
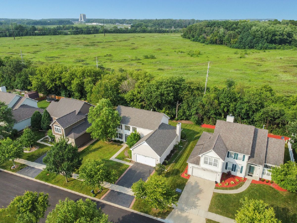
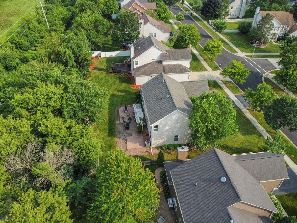
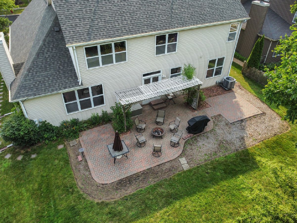
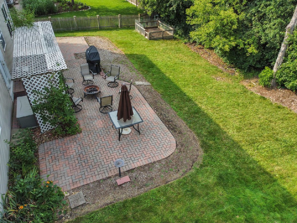
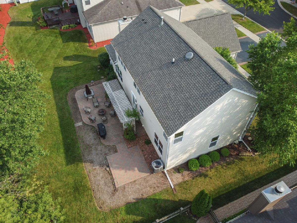
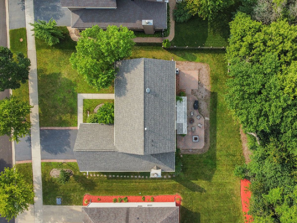
Room Specifics
Total Bedrooms: 5
Bedrooms Above Ground: 4
Bedrooms Below Ground: 1
Dimensions: —
Floor Type: Carpet
Dimensions: —
Floor Type: Carpet
Dimensions: —
Floor Type: Carpet
Dimensions: —
Floor Type: —
Full Bathrooms: 4
Bathroom Amenities: —
Bathroom in Basement: 1
Rooms: Bedroom 5,Eating Area,Foyer,Recreation Room
Basement Description: Finished,Crawl
Other Specifics
| 3 | |
| — | |
| Asphalt | |
| — | |
| — | |
| 80X127 | |
| — | |
| Full | |
| — | |
| Range, Microwave, Dishwasher, Refrigerator, Washer, Dryer, Stainless Steel Appliance(s) | |
| Not in DB | |
| — | |
| — | |
| — | |
| Gas Log, Gas Starter |
Tax History
| Year | Property Taxes |
|---|---|
| 2018 | $8,956 |
| 2021 | $9,813 |
Contact Agent
Nearby Similar Homes
Nearby Sold Comparables
Contact Agent
Listing Provided By
@properties

