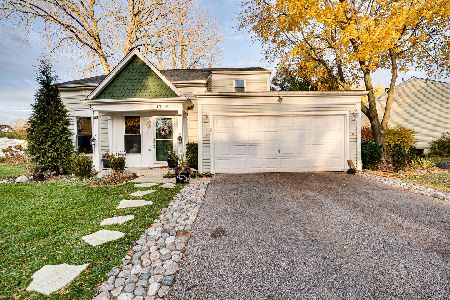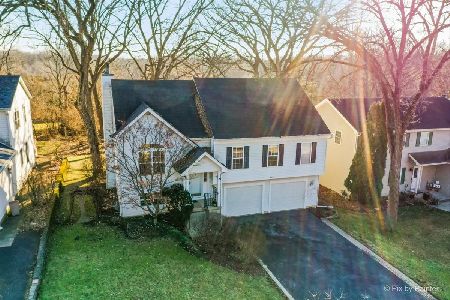1901 Riverwood Drive, Algonquin, Illinois 60102
$327,000
|
Sold
|
|
| Status: | Closed |
| Sqft: | 2,750 |
| Cost/Sqft: | $122 |
| Beds: | 4 |
| Baths: | 3 |
| Year Built: | 1991 |
| Property Taxes: | $7,099 |
| Days On Market: | 2427 |
| Lot Size: | 0,26 |
Description
Beautiful custom-built home in Riverwood Estates-Nothing to do but move in! Entire home has been painted in designer shades of Benjamin Moore & hardwood flooring in most of the main level. Formal living room has its own fireplace. Dining room has gorgeous wainscoting & chandelier. Updated kitchen has beautiful cabinets, tons of granite countertops with a breakfast bar, pantry and eating area. Family room has new carpeting, recessed lighting & gas log fireplace. Spacious master suite with tray ceilings, dual fans & walk in closet. Upgraded master bath offers a huge Jacuzzi tub with separate shower and dual custom vanities. All 3 additional bedrooms are very spacious with lots of closet space and additional 1.1 baths have been updated as well. Full finished basement has new carpet, tons of space & baseboard heat. Back yard is very private & perfect for entertaining with meticulous landscaping, a two tier deck, patio/firepit combo & shed with electric. Easy access to the Fox River Trail
Property Specifics
| Single Family | |
| — | |
| Colonial | |
| 1991 | |
| Full | |
| CUSTOM | |
| No | |
| 0.26 |
| Kane | |
| Riverwood | |
| 0 / Not Applicable | |
| None | |
| Public | |
| Public Sewer | |
| 10405247 | |
| 0303426041 |
Nearby Schools
| NAME: | DISTRICT: | DISTANCE: | |
|---|---|---|---|
|
Grade School
Algonquin Lake Elementary School |
300 | — | |
|
Middle School
Algonquin Middle School |
300 | Not in DB | |
|
High School
Dundee-crown High School |
300 | Not in DB | |
Property History
| DATE: | EVENT: | PRICE: | SOURCE: |
|---|---|---|---|
| 19 Jul, 2019 | Sold | $327,000 | MRED MLS |
| 12 Jun, 2019 | Under contract | $335,000 | MRED MLS |
| 5 Jun, 2019 | Listed for sale | $335,000 | MRED MLS |
Room Specifics
Total Bedrooms: 4
Bedrooms Above Ground: 4
Bedrooms Below Ground: 0
Dimensions: —
Floor Type: Carpet
Dimensions: —
Floor Type: Carpet
Dimensions: —
Floor Type: Carpet
Full Bathrooms: 3
Bathroom Amenities: Whirlpool,Separate Shower,Double Sink
Bathroom in Basement: 0
Rooms: Recreation Room,Storage
Basement Description: Finished
Other Specifics
| 2 | |
| Concrete Perimeter | |
| Concrete | |
| Deck, Patio, Porch, Brick Paver Patio, Fire Pit, Invisible Fence | |
| — | |
| 11220 SQ FT | |
| Unfinished | |
| Full | |
| Hardwood Floors, First Floor Laundry, Walk-In Closet(s) | |
| Range, Microwave, Dishwasher, Refrigerator, Freezer, Washer, Dryer, Disposal | |
| Not in DB | |
| Sidewalks, Street Lights, Street Paved | |
| — | |
| — | |
| Gas Log |
Tax History
| Year | Property Taxes |
|---|---|
| 2019 | $7,099 |
Contact Agent
Nearby Similar Homes
Nearby Sold Comparables
Contact Agent
Listing Provided By
Berkshire Hathaway HomeServices Starck Real Estate






