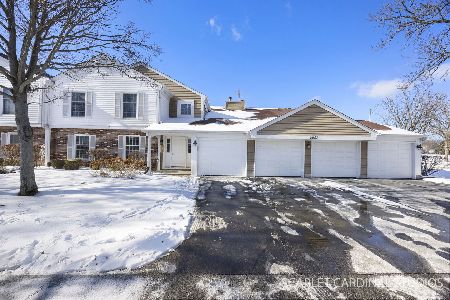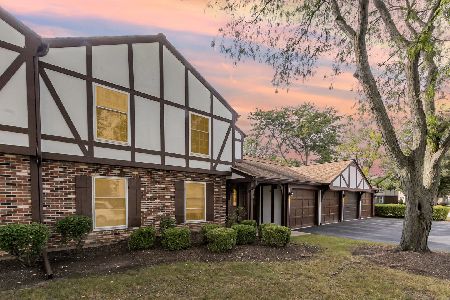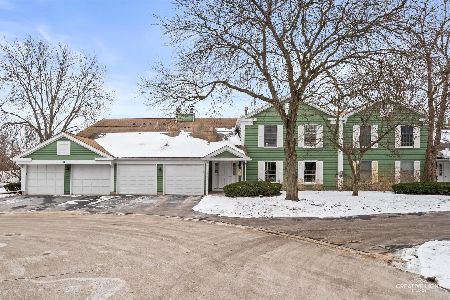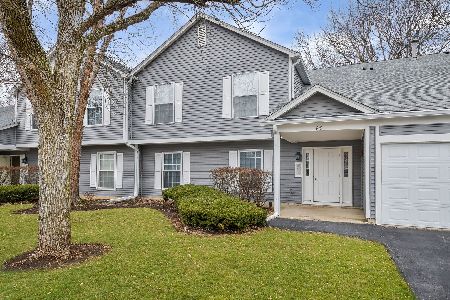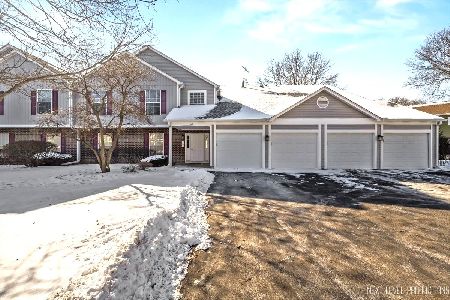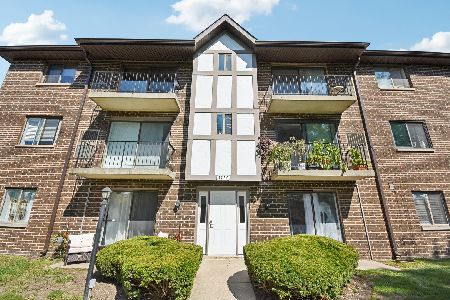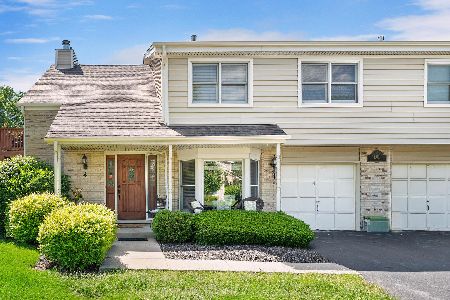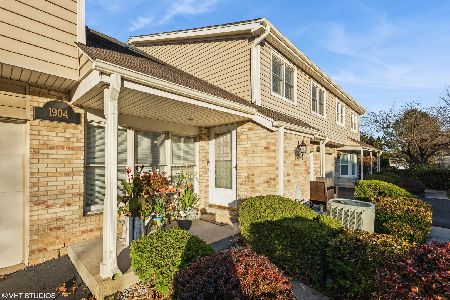1901 Wisteria Court, Naperville, Illinois 60565
$198,500
|
Sold
|
|
| Status: | Closed |
| Sqft: | 1,269 |
| Cost/Sqft: | $158 |
| Beds: | 2 |
| Baths: | 3 |
| Year Built: | 1989 |
| Property Taxes: | $3,408 |
| Days On Market: | 2359 |
| Lot Size: | 0,00 |
Description
This 2 Bedroom, 2.1 Bath, loft, full basement, 1 car attached garage, end unit home has been completely remodeled. Eat in kitchen with New white shaker cabinets, quartz counter tops, New SS appliances. Bath room has been updated. Freshly painted, New wood laminate floors, New carpet, brush nickle fixtures through out. Master bedroom has ensuite bath with whirlpool. Loft is perfect for home office or sitting area leads to a private balcony. Large Living room has a gas burning fireplace, recessed lighting & vaulted ceilings. Full basement is freshly paint. Conveniently located near schools parks, DuPage River Trial, shopping, restaurants and downtown Naperville, Metra train station & expressways near by. Award winning Naperville School District 203.
Property Specifics
| Condos/Townhomes | |
| 2 | |
| — | |
| 1989 | |
| Full | |
| — | |
| No | |
| — |
| Du Page | |
| Lancaster Coach | |
| 277 / Monthly | |
| Insurance,Exterior Maintenance,Lawn Care,Snow Removal | |
| Lake Michigan,Public | |
| Public Sewer | |
| 10517542 | |
| 0831404120 |
Nearby Schools
| NAME: | DISTRICT: | DISTANCE: | |
|---|---|---|---|
|
Grade School
Kingsley Elementary School |
203 | — | |
|
Middle School
Lincoln Junior High School |
203 | Not in DB | |
|
High School
Naperville Central High School |
203 | Not in DB | |
Property History
| DATE: | EVENT: | PRICE: | SOURCE: |
|---|---|---|---|
| 15 Nov, 2019 | Sold | $198,500 | MRED MLS |
| 7 Oct, 2019 | Under contract | $199,900 | MRED MLS |
| 13 Sep, 2019 | Listed for sale | $199,900 | MRED MLS |
Room Specifics
Total Bedrooms: 2
Bedrooms Above Ground: 2
Bedrooms Below Ground: 0
Dimensions: —
Floor Type: Carpet
Full Bathrooms: 3
Bathroom Amenities: Whirlpool,Soaking Tub
Bathroom in Basement: 0
Rooms: Foyer,Loft
Basement Description: Unfinished
Other Specifics
| 1 | |
| Concrete Perimeter | |
| Asphalt | |
| Balcony, Porch, Storms/Screens, End Unit | |
| Common Grounds,Corner Lot,Landscaped | |
| 42 X 29 X 42 X 29 | |
| — | |
| Full | |
| Vaulted/Cathedral Ceilings, Skylight(s), Wood Laminate Floors, Laundry Hook-Up in Unit | |
| Range, Microwave, Dishwasher, Refrigerator, Stainless Steel Appliance(s) | |
| Not in DB | |
| — | |
| — | |
| Spa/Hot Tub | |
| Wood Burning, Attached Fireplace Doors/Screen, Gas Log, Gas Starter |
Tax History
| Year | Property Taxes |
|---|---|
| 2019 | $3,408 |
Contact Agent
Nearby Similar Homes
Nearby Sold Comparables
Contact Agent
Listing Provided By
ASAP Realty

