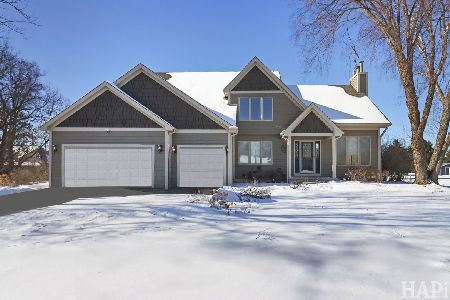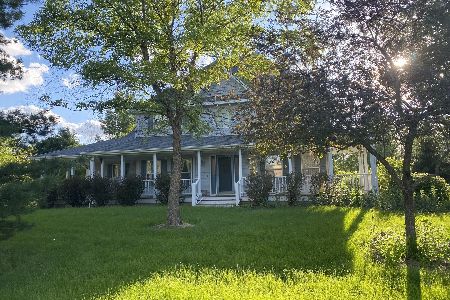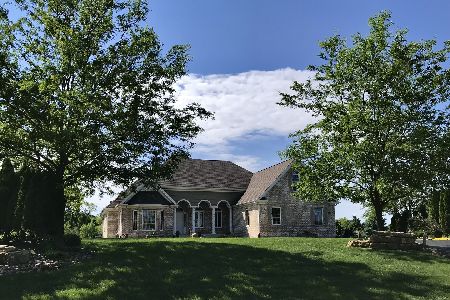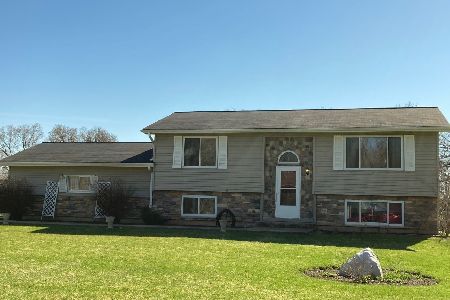19019 Royal Lane, Marengo, Illinois 60152
$350,000
|
Sold
|
|
| Status: | Closed |
| Sqft: | 3,300 |
| Cost/Sqft: | $106 |
| Beds: | 4 |
| Baths: | 4 |
| Year Built: | 1993 |
| Property Taxes: | $8,598 |
| Days On Market: | 2517 |
| Lot Size: | 1,71 |
Description
HUGE HOME on 1.7 Acres of Luscious Gardens & Trees by a Master Gardener & Featured on Garden Walks in 2008 & 2016! (NOT a Gardener, Can Remove Many Plants!) Min to I90 & Rt. 20! Wrap Around Porch to Back Maint Free Deck (2015) w/Pergola! Vltd Enclosed Porch w/NEWER Windows (2014) Off Eating Area!Features: 36"Wood 6 Pnl Solid Doors, Extra Wide Hallways & Stairs Thruout! Hardwood & Ceramic Flrs Thruout 1st Flr! Den Off Foyer Can Be Converted to 5th Bed w/Full Bath! ALL UPDATED Bathrms (2018)! LARGE Kitchen w/Island, Stainls Appls (2012), Granite Ctrtps, Under Cabnt Lites & Built-In Pull Out Pantry! Vaultd Fam Rm w/Corner Brick Flr to Ceilg Fireplace! ALL Beds w/Walk-In Closts! Ceilg Fans in Most Rms!FULL Finished Basemt w/TALL Ceilgs & FULL Bath! Private Workshop, Plenty of Storage & Wine Closet Too! NEWER 2 Furnaces & 2 Central Air Units (2015)! 2 Sump Pumps (1 NEW)! On Demand Water Htr (2015)! 2x6 Exterior Walls! 3.5 Garage! Avail for Rent,Rent w/Option or Possible Seller Financing!WOW
Property Specifics
| Single Family | |
| — | |
| — | |
| 1993 | |
| Full | |
| 2 STORY | |
| No | |
| 1.71 |
| Mc Henry | |
| Harmony Hills | |
| 50 / Annual | |
| Other | |
| Private Well | |
| Septic-Private | |
| 10306690 | |
| 1729354001 |
Nearby Schools
| NAME: | DISTRICT: | DISTANCE: | |
|---|---|---|---|
|
Grade School
Riley Comm Cons School |
18 | — | |
|
Middle School
Riley Comm Cons School |
18 | Not in DB | |
|
High School
Marengo High School |
154 | Not in DB | |
Property History
| DATE: | EVENT: | PRICE: | SOURCE: |
|---|---|---|---|
| 17 Apr, 2019 | Sold | $350,000 | MRED MLS |
| 15 Mar, 2019 | Under contract | $350,000 | MRED MLS |
| 13 Mar, 2019 | Listed for sale | $350,000 | MRED MLS |
Room Specifics
Total Bedrooms: 4
Bedrooms Above Ground: 4
Bedrooms Below Ground: 0
Dimensions: —
Floor Type: Carpet
Dimensions: —
Floor Type: Carpet
Dimensions: —
Floor Type: Carpet
Full Bathrooms: 4
Bathroom Amenities: Double Sink
Bathroom in Basement: 1
Rooms: Breakfast Room,Office,Bonus Room,Recreation Room,Enclosed Porch,Foyer,Tandem Room,Workshop,Storage,Utility Room-Lower Level
Basement Description: Finished
Other Specifics
| 3.5 | |
| Concrete Perimeter | |
| Asphalt | |
| Deck, Porch, Porch Screened, Screened Patio | |
| Landscaped,Mature Trees | |
| 259 X 217 X 300 X 370 | |
| — | |
| Full | |
| Vaulted/Cathedral Ceilings, Hardwood Floors, First Floor Laundry, Walk-In Closet(s) | |
| Range, Microwave, Dishwasher, Refrigerator, Washer, Dryer, Disposal, Stainless Steel Appliance(s), Water Softener Owned | |
| Not in DB | |
| — | |
| — | |
| — | |
| Wood Burning, Attached Fireplace Doors/Screen, Gas Starter |
Tax History
| Year | Property Taxes |
|---|---|
| 2019 | $8,598 |
Contact Agent
Nearby Sold Comparables
Contact Agent
Listing Provided By
Keller Williams Success Realty







