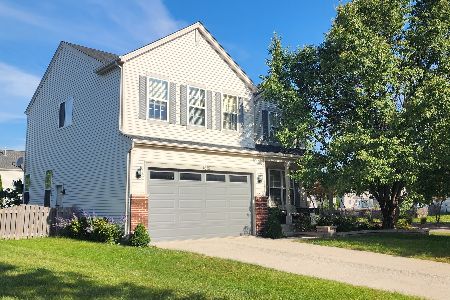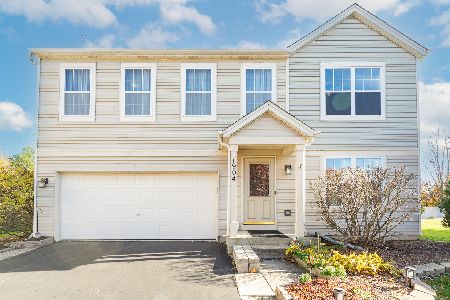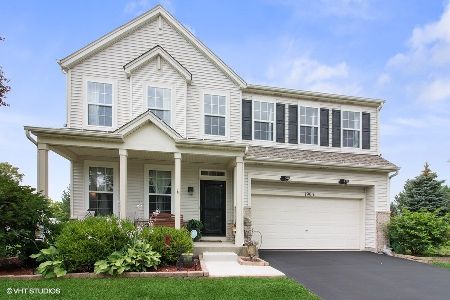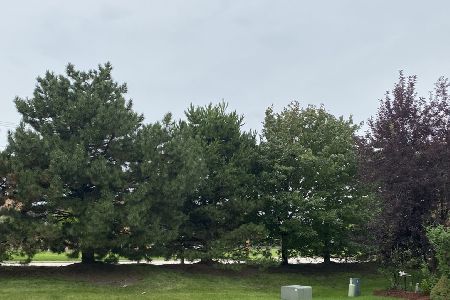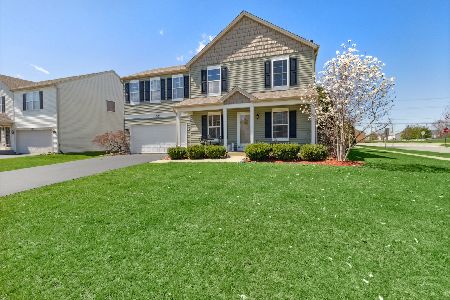1902 Arbor Gate Court, Plainfield, Illinois 60586
$237,000
|
Sold
|
|
| Status: | Closed |
| Sqft: | 2,500 |
| Cost/Sqft: | $96 |
| Beds: | 5 |
| Baths: | 4 |
| Year Built: | 2001 |
| Property Taxes: | $6,526 |
| Days On Market: | 2757 |
| Lot Size: | 0,00 |
Description
Beautifully updated Stonewood Mdl Elev D on premiere lot in Wesmere Ctry Clb w/amenities. 5 BD/3 full BA all w/dbl vanity sinks & 1/2 BA w/hdwd flr. Located across from Drauden MS. Brd new siding, roof & screens. All oak wdwk trim, all oak 6 panel drs & window sills. LR/DR w/lots of natural light. Spacious KIT w/hwd flrs, 4/18 new SS appls, new counters, new mosaic tile backsplash, pantry closet & eating area. FRm w/gas & wood brick FP, Brd new w/w CPT. Master BR w/ H&H WICs & updated BA ('18) w/dual vanity, soaking tub & linen closet. 3 addl LRG BDs on 2nd flr all w/WIC. 2nd flr LNDRY rm.1ST flr Libr/Gst BD. Finished BSMT w/workout rm, rec rm, 4th whrlpl full BA & 6th BD optional or addl storage rm. UTRM w/sink. 3 Rms for storage space! New 50 Gal WTR tank. Huge YD w/PAT which backs up to wetlands w/6ft priv fence. Yard does not backup to neighbor! 2.5 car GGE. Access to Clbhse w/2 pools, 1 wading pool, basketball crts, fishing lakes & activities thruout the year! MLS #10003695.
Property Specifics
| Single Family | |
| — | |
| — | |
| 2001 | |
| Full | |
| STONEWOOD ELEVATION D | |
| No | |
| — |
| Will | |
| Wesmere | |
| 69 / Monthly | |
| Clubhouse,Exercise Facilities,Pool,Lake Rights | |
| Lake Michigan | |
| Public Sewer | |
| 10003695 | |
| 0603324150070000 |
Nearby Schools
| NAME: | DISTRICT: | DISTANCE: | |
|---|---|---|---|
|
Grade School
Wesmere Elementary School |
202 | — | |
|
Middle School
Drauden Point Middle School |
202 | Not in DB | |
|
High School
Plainfield South High School |
202 | Not in DB | |
Property History
| DATE: | EVENT: | PRICE: | SOURCE: |
|---|---|---|---|
| 23 Oct, 2018 | Sold | $237,000 | MRED MLS |
| 19 Sep, 2018 | Under contract | $239,000 | MRED MLS |
| 1 Jul, 2018 | Listed for sale | $239,000 | MRED MLS |
Room Specifics
Total Bedrooms: 5
Bedrooms Above Ground: 5
Bedrooms Below Ground: 0
Dimensions: —
Floor Type: Carpet
Dimensions: —
Floor Type: Carpet
Dimensions: —
Floor Type: Carpet
Dimensions: —
Floor Type: —
Full Bathrooms: 4
Bathroom Amenities: Double Sink,Soaking Tub
Bathroom in Basement: 1
Rooms: Bedroom 5,Other Room,Recreation Room,Exercise Room,Eating Area
Basement Description: Finished
Other Specifics
| 2 | |
| Block | |
| — | |
| Patio | |
| Cul-De-Sac,Wetlands adjacent | |
| 37X110X128X42X152 | |
| — | |
| Full | |
| Hardwood Floors, Second Floor Laundry | |
| Range, Microwave, Dishwasher, Refrigerator, Disposal, Stainless Steel Appliance(s) | |
| Not in DB | |
| Clubhouse, Pool, Tennis Courts, Street Lights | |
| — | |
| — | |
| Wood Burning, Attached Fireplace Doors/Screen, Gas Starter |
Tax History
| Year | Property Taxes |
|---|---|
| 2018 | $6,526 |
Contact Agent
Nearby Similar Homes
Nearby Sold Comparables
Contact Agent
Listing Provided By
Metro Realty Inc.






