1902 Ashbury Lane, Inverness, Illinois 60067
$480,000
|
Sold
|
|
| Status: | Closed |
| Sqft: | 2,600 |
| Cost/Sqft: | $177 |
| Beds: | 3 |
| Baths: | 5 |
| Year Built: | 2006 |
| Property Taxes: | $12,506 |
| Days On Market: | 1463 |
| Lot Size: | 0,00 |
Description
Last to build, back to woods, hardwood floor throughout ! Brand new Kitchen Cabinets! Gorgeous four bedroom, 4.1 bath end unit townhome nestled in desirable Ashbury subdivision offers high ceilings, huge rooms, gleaming hardwood floors, and updated finishes! Sunny and bright living room presents soaring ceilings, cozy fireplace, and access to the back patio. Sleek and updated kitchen boasting stainless steel appliances, granite countertops, island with breakfast bar, and open dining area. Main level master suite provides generous walk-in closet and spa-like ensuite with soaking tub, separate shower, and double sink vanity. Two additional bedrooms, both with an ensuite, on the second level. Finished basement provides additional living space with fourth bedroom, full bath, open rec space, and plentiful storage. Enjoy the private patio in the backyard. Community tennis courts! Easy to commute and shopping Center nearby .
Property Specifics
| Condos/Townhomes | |
| 2 | |
| — | |
| 2006 | |
| Full | |
| — | |
| No | |
| — |
| Cook | |
| Ashbury | |
| 330 / Monthly | |
| Insurance,Exterior Maintenance,Lawn Care,Snow Removal | |
| Public | |
| Public Sewer | |
| 11309607 | |
| 02294020241001 |
Nearby Schools
| NAME: | DISTRICT: | DISTANCE: | |
|---|---|---|---|
|
Grade School
Thomas Jefferson Elementary Scho |
15 | — | |
|
Middle School
Carl Sandburg Junior High School |
15 | Not in DB | |
|
High School
Wm Fremd High School |
211 | Not in DB | |
Property History
| DATE: | EVENT: | PRICE: | SOURCE: |
|---|---|---|---|
| 8 Oct, 2008 | Sold | $365,000 | MRED MLS |
| 19 Aug, 2008 | Under contract | $380,000 | MRED MLS |
| — | Last price change | $394,000 | MRED MLS |
| 23 Jul, 2008 | Listed for sale | $394,000 | MRED MLS |
| 11 Feb, 2022 | Sold | $480,000 | MRED MLS |
| 27 Jan, 2022 | Under contract | $460,000 | MRED MLS |
| 21 Jan, 2022 | Listed for sale | $460,000 | MRED MLS |
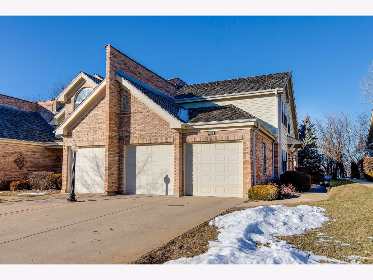
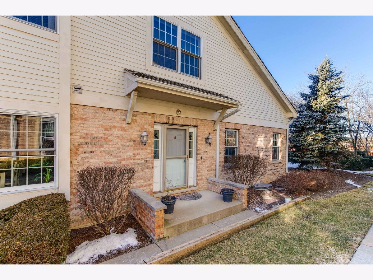
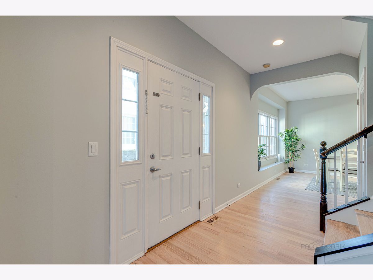
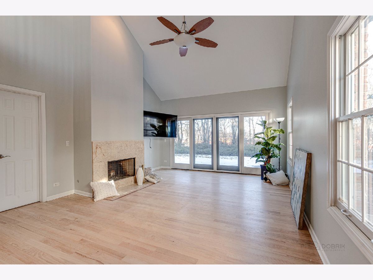
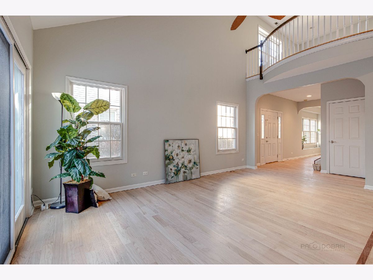
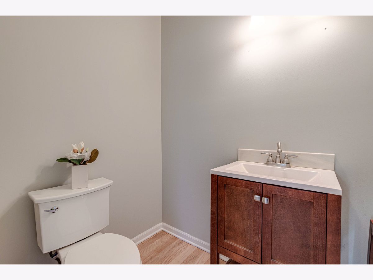
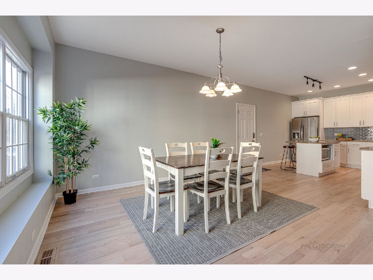
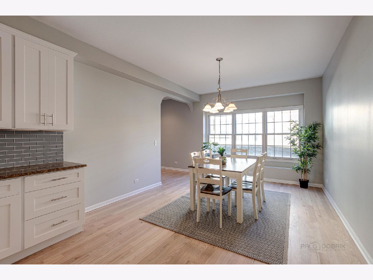
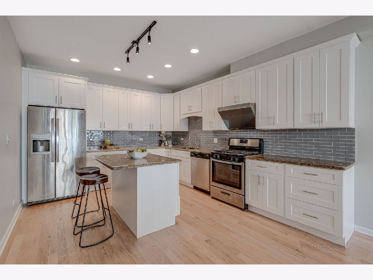
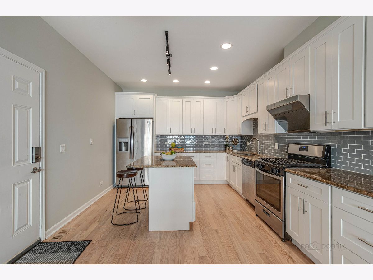
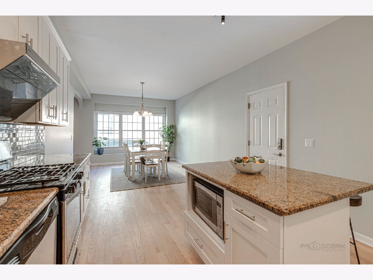
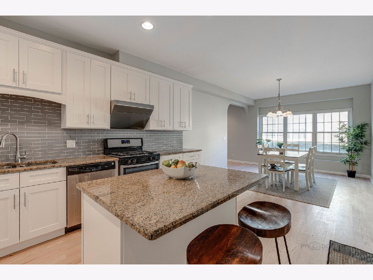
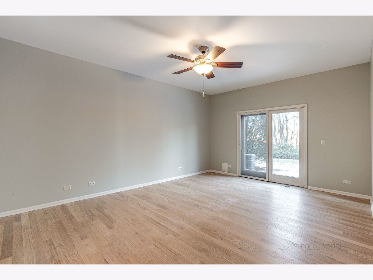
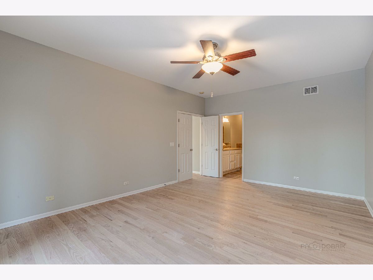
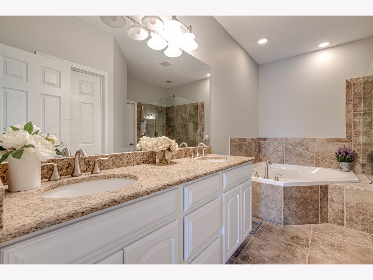
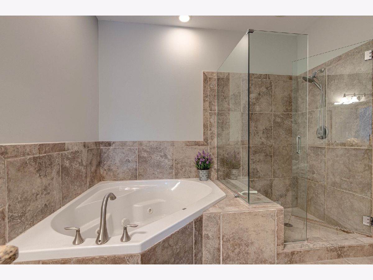
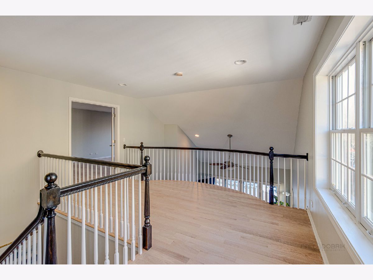
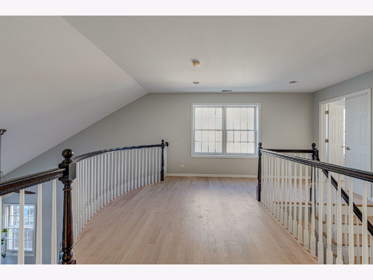
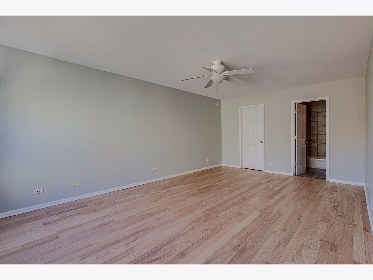
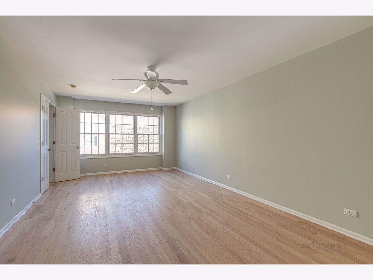
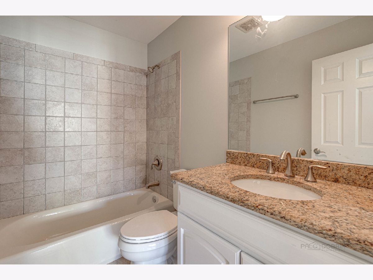
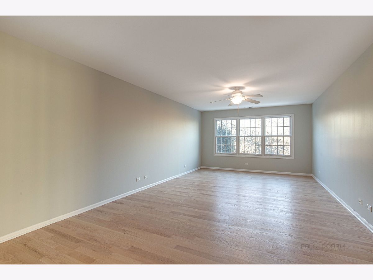
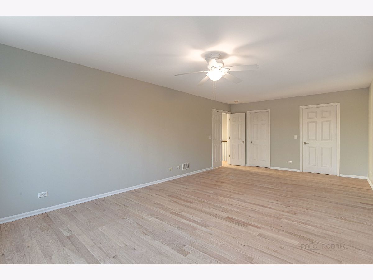
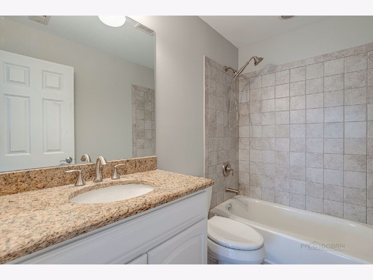
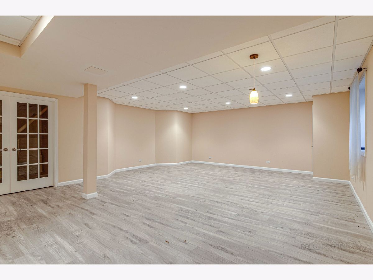
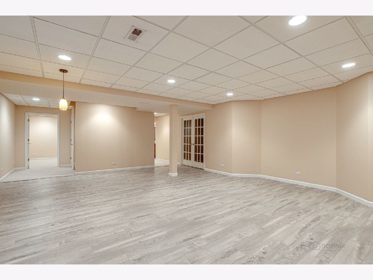
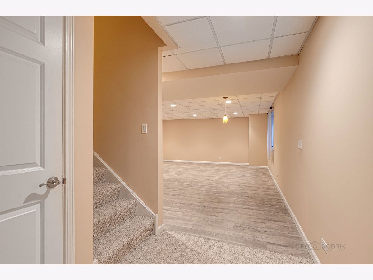
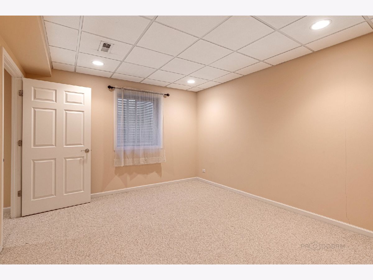
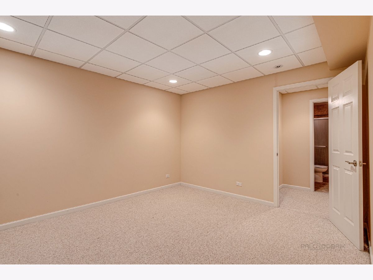
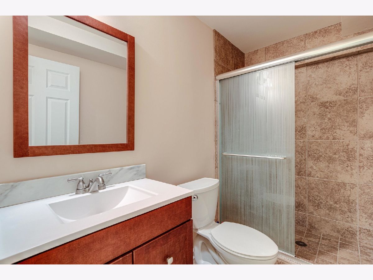
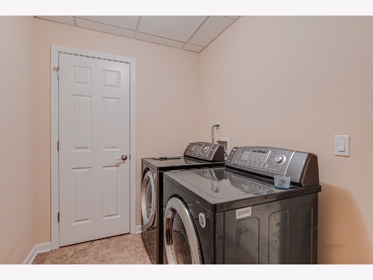
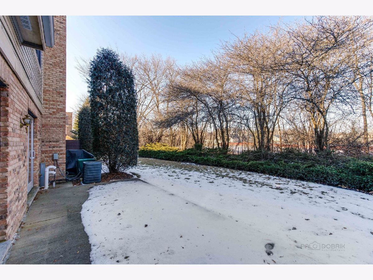
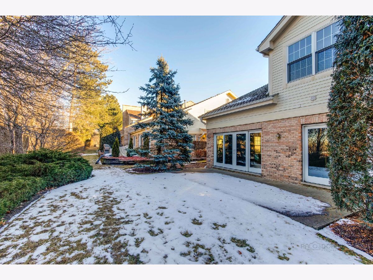

Room Specifics
Total Bedrooms: 4
Bedrooms Above Ground: 3
Bedrooms Below Ground: 1
Dimensions: —
Floor Type: Hardwood
Dimensions: —
Floor Type: Hardwood
Dimensions: —
Floor Type: Carpet
Full Bathrooms: 5
Bathroom Amenities: Separate Shower,Double Sink,Soaking Tub
Bathroom in Basement: 1
Rooms: No additional rooms
Basement Description: Finished,Egress Window
Other Specifics
| 2 | |
| — | |
| Concrete | |
| Patio, Storms/Screens, End Unit | |
| Common Grounds,Landscaped | |
| COMMON | |
| — | |
| Full | |
| Vaulted/Cathedral Ceilings, Hardwood Floors, First Floor Bedroom, First Floor Full Bath, Laundry Hook-Up in Unit, Storage, Walk-In Closet(s) | |
| Range, Refrigerator, Range Hood | |
| Not in DB | |
| — | |
| — | |
| Park, Tennis Court(s) | |
| Gas Starter |
Tax History
| Year | Property Taxes |
|---|---|
| 2008 | $12,485 |
| 2022 | $12,506 |
Contact Agent
Nearby Similar Homes
Nearby Sold Comparables
Contact Agent
Listing Provided By
RE/MAX Top Performers




