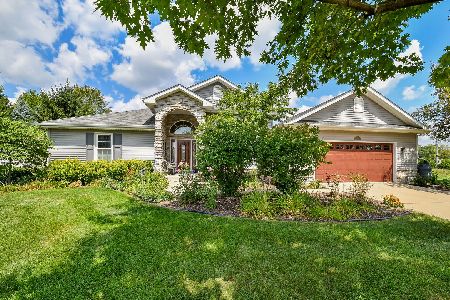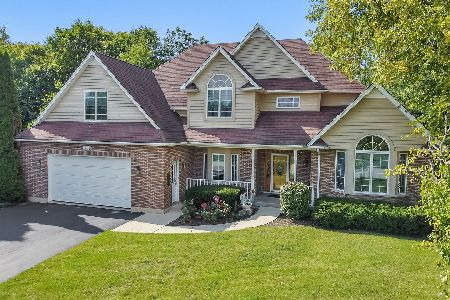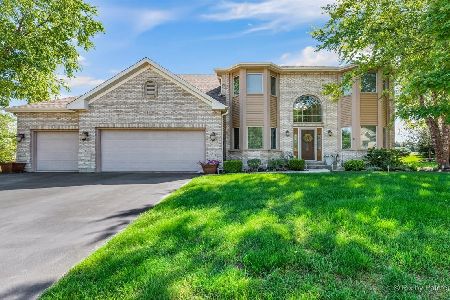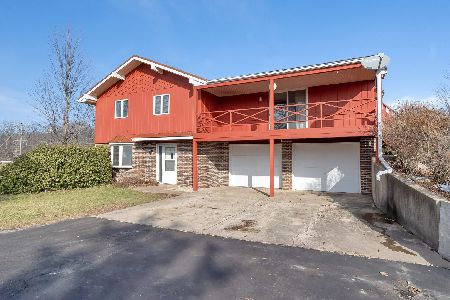1902 Candleberry Lane, Yorkville, Illinois 60560
$331,000
|
Sold
|
|
| Status: | Closed |
| Sqft: | 0 |
| Cost/Sqft: | — |
| Beds: | 4 |
| Baths: | 4 |
| Year Built: | 2004 |
| Property Taxes: | $9,739 |
| Days On Market: | 3811 |
| Lot Size: | 0,00 |
Description
JUST LISTED IN WILDWOOD! IMPECCABLE & STYLISH HOME OFFERS GORGEOUS FINISHED LOWER LEVEL...THEATER ROOM, BAR, 5TH BR, & FULL BATH! You'll Love EVERY inch of this customized home offering over 3450 SF of living space! Tons of curb appeal with a stone & cedar exterior, covered front porch, spacious patio w/gazebo, pro landscaped lot, gorgeous perennials, & a side load 3-car garage w/gas heater, & concrete drive. A lovely foyer opens to a turned staircase, formal living & dining room, & french doors to a 1st fl office. The kitchen features sleek quartz counters, island, large buffet, 42" cabinets, & SS appl's, Entertaining is a breeze with the kitchen opening to a huge vaulted family room w/gas log fireplace & large windows for natural lighting. Upper level features a luxury master bed & bath suite, & 3 add'l BR's & bath. This home comes complete with theater room raised seating, surround sound speakers, 3 TV's, Exercise Equipment, & More...Make a move to see this FABULOUS Home Today
Property Specifics
| Single Family | |
| — | |
| Traditional | |
| 2004 | |
| Full | |
| — | |
| No | |
| — |
| Kendall | |
| Wildwood Ii | |
| 0 / Not Applicable | |
| None | |
| Public | |
| Public Sewer | |
| 09009329 | |
| 0504328015 |
Property History
| DATE: | EVENT: | PRICE: | SOURCE: |
|---|---|---|---|
| 19 Aug, 2008 | Sold | $268,000 | MRED MLS |
| 18 Jul, 2008 | Under contract | $268,000 | MRED MLS |
| 26 Jun, 2008 | Listed for sale | $268,000 | MRED MLS |
| 24 Nov, 2015 | Sold | $331,000 | MRED MLS |
| 1 Oct, 2015 | Under contract | $337,500 | MRED MLS |
| 12 Aug, 2015 | Listed for sale | $337,500 | MRED MLS |
Room Specifics
Total Bedrooms: 5
Bedrooms Above Ground: 4
Bedrooms Below Ground: 1
Dimensions: —
Floor Type: Carpet
Dimensions: —
Floor Type: Carpet
Dimensions: —
Floor Type: Carpet
Dimensions: —
Floor Type: —
Full Bathrooms: 4
Bathroom Amenities: Whirlpool,Separate Shower,Double Sink
Bathroom in Basement: 1
Rooms: Bedroom 5,Breakfast Room,Foyer,Media Room,Office,Recreation Room,Theatre Room
Basement Description: Finished
Other Specifics
| 3 | |
| Concrete Perimeter | |
| Concrete | |
| — | |
| Corner Lot,Landscaped | |
| 67X48X65X58X130X117 | |
| Unfinished | |
| Full | |
| Vaulted/Cathedral Ceilings, Bar-Dry, Hardwood Floors, In-Law Arrangement, First Floor Laundry | |
| Range, Microwave, Dishwasher, Refrigerator, Washer, Dryer, Disposal, Stainless Steel Appliance(s) | |
| Not in DB | |
| — | |
| — | |
| — | |
| Gas Log, Heatilator |
Tax History
| Year | Property Taxes |
|---|---|
| 2008 | $8,534 |
| 2015 | $9,739 |
Contact Agent
Nearby Similar Homes
Contact Agent
Listing Provided By
Coldwell Banker The Real Estate Group











