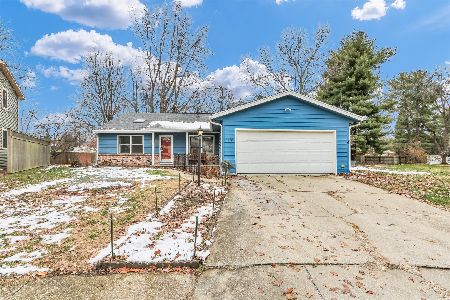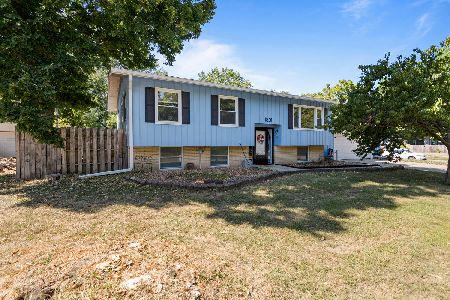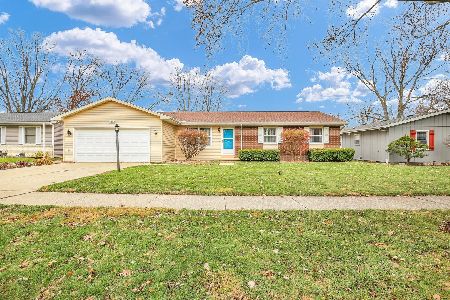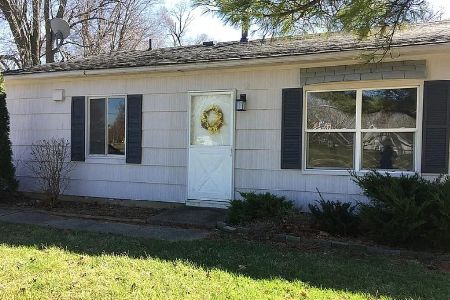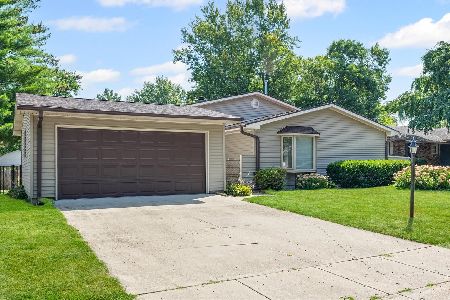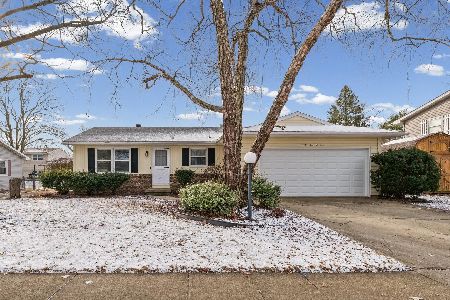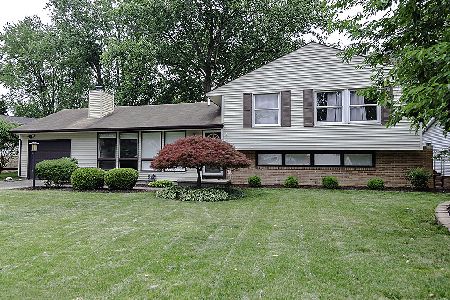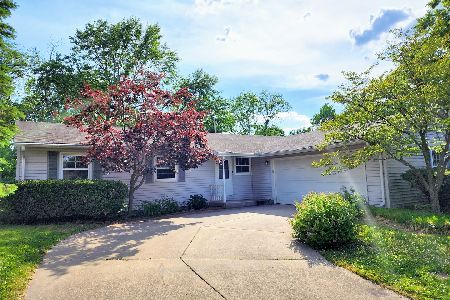1902 Crescent Drive, Champaign, Illinois 61821
$221,500
|
Sold
|
|
| Status: | Closed |
| Sqft: | 1,604 |
| Cost/Sqft: | $140 |
| Beds: | 3 |
| Baths: | 2 |
| Year Built: | 1960 |
| Property Taxes: | $3,862 |
| Days On Market: | 925 |
| Lot Size: | 0,27 |
Description
This home is move-in ready with many updates. As you enter the newly opened floor plan you will notice a completely remodeled kitchen with a nice-sized island, farmhouse stainless sink, and stainless matching appliances (2019). New roof, gutters, and shutters in 2022. The Furnace, Air Conditioner, and Hot Water Heater are all new in 2017. There was added insulation in the attic in 2020. The electric panel has been upgraded to 200amp in 2017 with a new exterior connection mast to the service line. All air ducts were professionally cleaned in 2023. The lower level has a nice laundry/bath combo with a brand-new commercial-grade Washer/Dryer (new in 2023). The extra large backyard is very secluded with new grass, nice foliage, and a garden shed. Southwood Subdivision offers many concrete paths for a quick breath of fresh air. Also close proximity to Robeson Elementary, Centennial High, and bus lines that lead to Campustown, Downtown, or even the City of Urbana. Easy Living.
Property Specifics
| Single Family | |
| — | |
| — | |
| 1960 | |
| — | |
| — | |
| No | |
| 0.27 |
| Champaign | |
| — | |
| 0 / Not Applicable | |
| — | |
| — | |
| — | |
| 11823814 | |
| 452022278025 |
Nearby Schools
| NAME: | DISTRICT: | DISTANCE: | |
|---|---|---|---|
|
Grade School
Unit 4 Of Choice |
4 | — | |
|
Middle School
Champaign/middle Call Unit 4 351 |
4 | Not in DB | |
|
High School
Centennial High School |
4 | Not in DB | |
Property History
| DATE: | EVENT: | PRICE: | SOURCE: |
|---|---|---|---|
| 17 Aug, 2023 | Sold | $221,500 | MRED MLS |
| 8 Jul, 2023 | Under contract | $224,500 | MRED MLS |
| 5 Jul, 2023 | Listed for sale | $224,500 | MRED MLS |
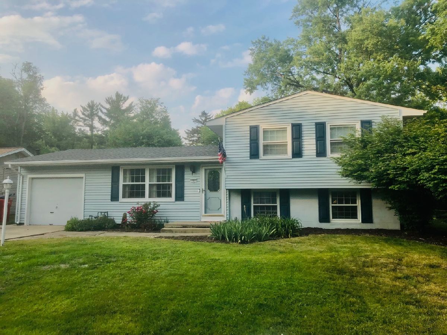
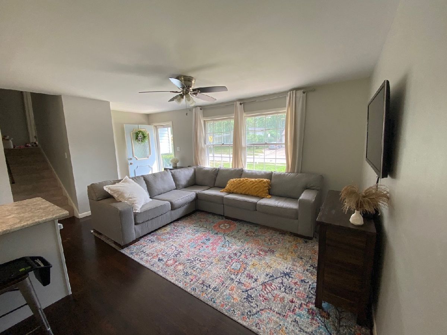
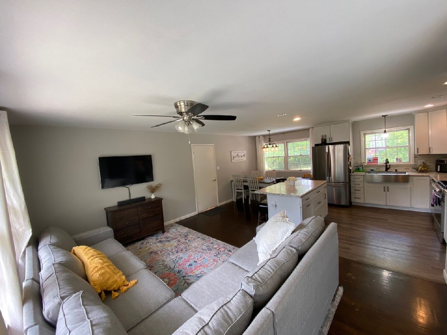
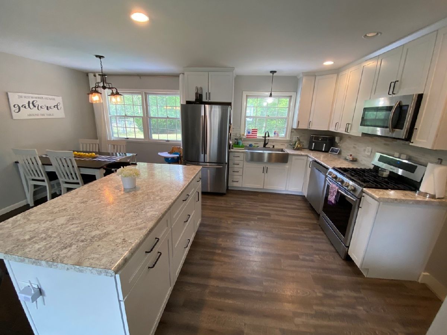
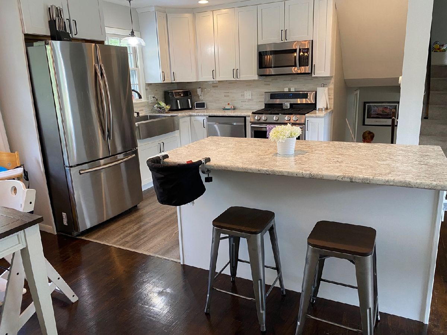
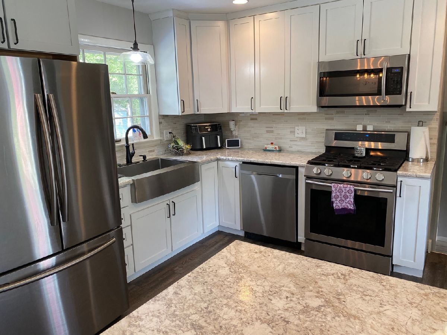
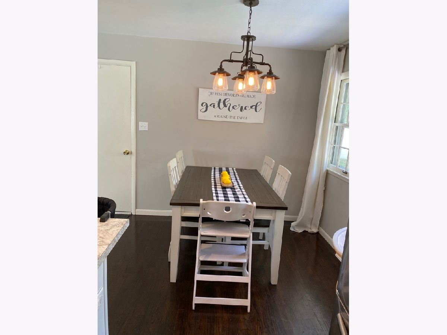
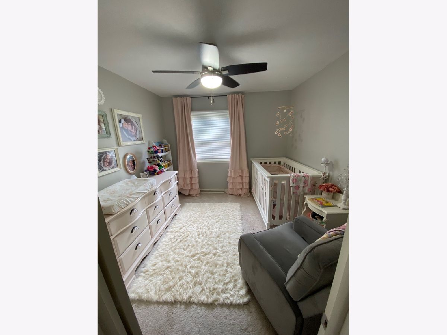
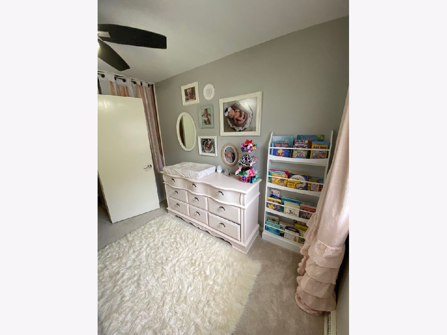
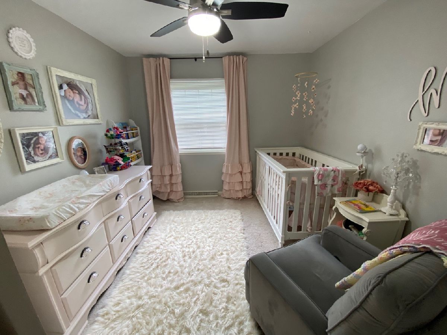
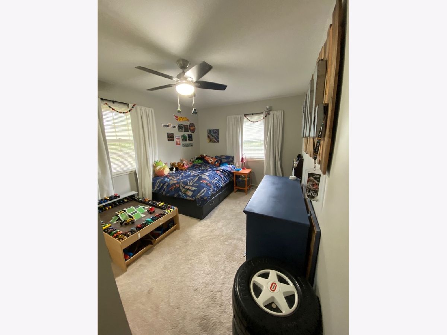
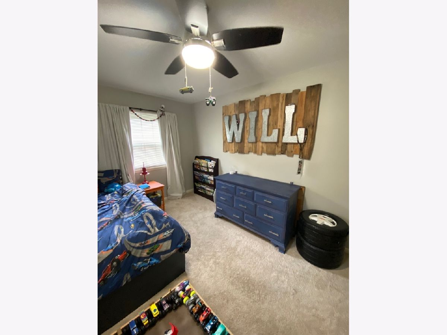
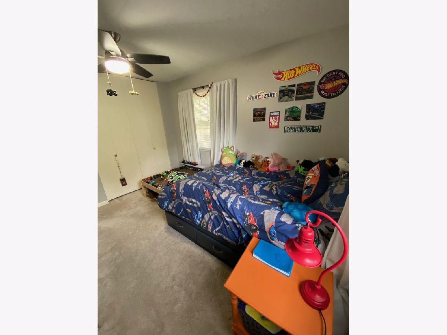
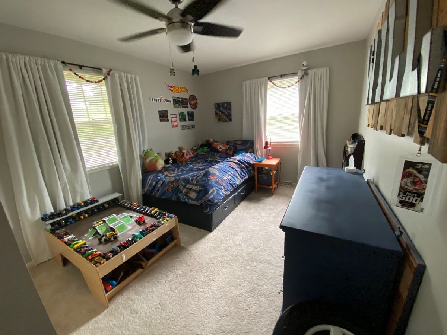
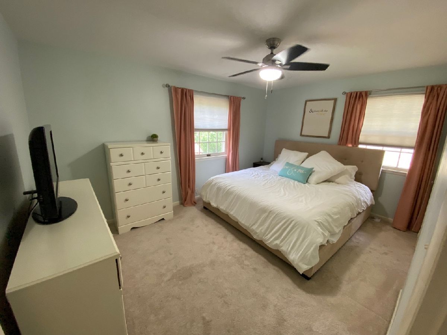
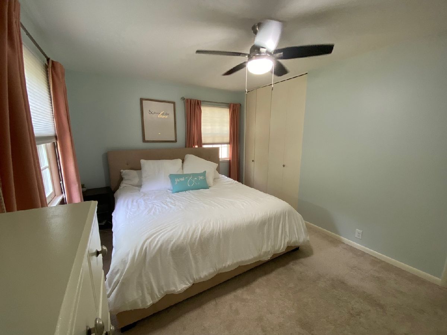
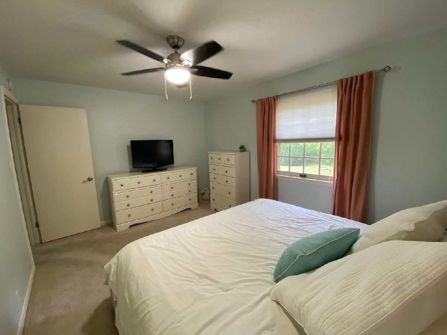
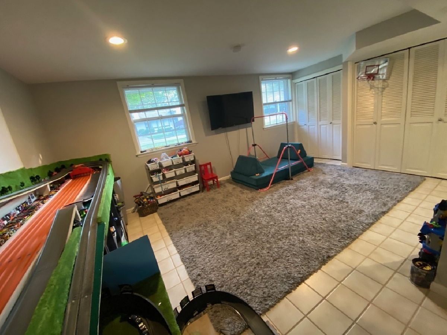
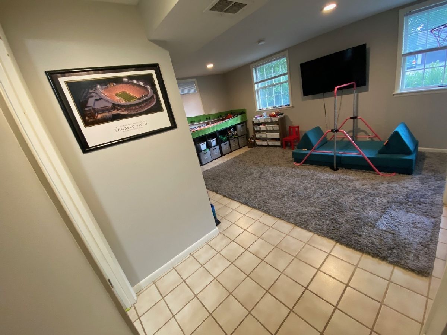
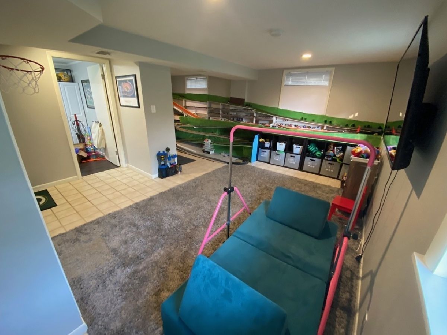
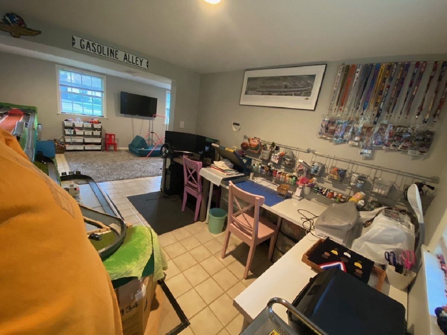
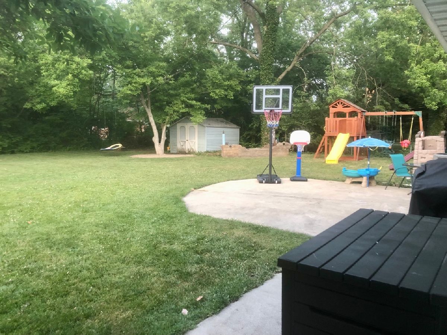
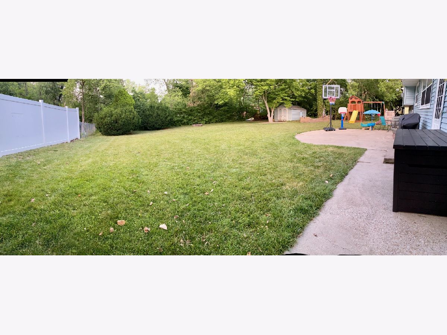
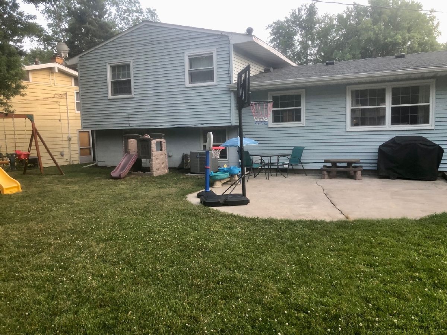
Room Specifics
Total Bedrooms: 3
Bedrooms Above Ground: 3
Bedrooms Below Ground: 0
Dimensions: —
Floor Type: —
Dimensions: —
Floor Type: —
Full Bathrooms: 2
Bathroom Amenities: —
Bathroom in Basement: 0
Rooms: —
Basement Description: Crawl
Other Specifics
| 1 | |
| — | |
| Concrete | |
| — | |
| — | |
| 64 X 119 X 118 X 96 | |
| — | |
| — | |
| — | |
| — | |
| Not in DB | |
| — | |
| — | |
| — | |
| — |
Tax History
| Year | Property Taxes |
|---|---|
| 2023 | $3,862 |
Contact Agent
Nearby Similar Homes
Contact Agent
Listing Provided By
RE/MAX Choice

