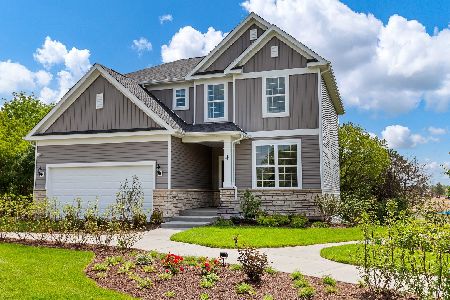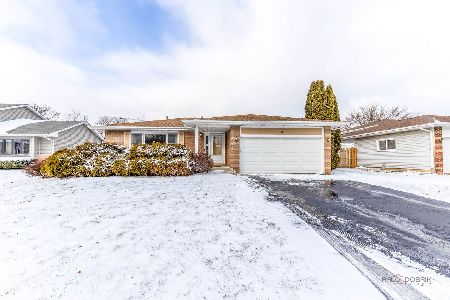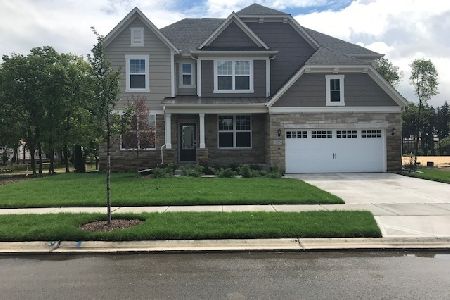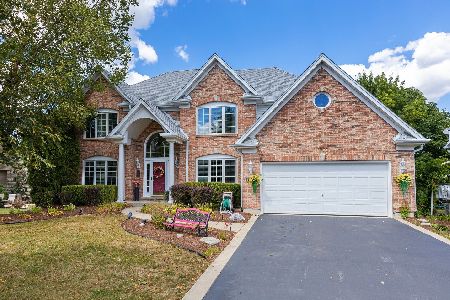1902 Danube Way, Bolingbrook, Illinois 60490
$420,000
|
Sold
|
|
| Status: | Closed |
| Sqft: | 2,955 |
| Cost/Sqft: | $145 |
| Beds: | 5 |
| Baths: | 4 |
| Year Built: | 1998 |
| Property Taxes: | $10,421 |
| Days On Market: | 2307 |
| Lot Size: | 0,29 |
Description
True 5 bedroom custom home backs to forest preserve land is loaded with updates and upgrades in desirable District 204 boundaries with award winning Neuqua Valley High School. Open floor plan boasts gleaming hardwoods throughout foyer, kitchen & eating area. Large kitchen has stainless appliances including wine chiller, granite counter tops & tile backsplash. Vaulted family room w/wood beams & brick fireplace. Formal living/dining rooms + private 1st floor den. 2nd floor has 5 true bedrooms including master suite w/dual walk-in closets, trayed ceiling & luxury bath w/walk-in shower, dual vanities & whirlpool. Good sized bedrooms. 1st floor mud room + 2nd floor laundry. 3 car heated garage. Full, finished basement w/large rec area, 6th bedroom, full bath, bar + workroom & plenty of storage. New roof. New HVAC. New carpet. Newer appliances. Tankless water heater. Covered deck overlooks large backyard w/views to open forest preserve space. Paver walkway around house, full yard irrigation system. Great location, convenient to everything including shopping, highways and transportation.
Property Specifics
| Single Family | |
| — | |
| Traditional | |
| 1998 | |
| Full,English | |
| CUSTOM | |
| No | |
| 0.29 |
| Will | |
| River Bend | |
| 90 / Annual | |
| None | |
| Lake Michigan | |
| Public Sewer | |
| 10566572 | |
| 0701132210200000 |
Nearby Schools
| NAME: | DISTRICT: | DISTANCE: | |
|---|---|---|---|
|
Grade School
Builta Elementary School |
204 | — | |
|
Middle School
Gregory Middle School |
204 | Not in DB | |
|
High School
Neuqua Valley High School |
204 | Not in DB | |
Property History
| DATE: | EVENT: | PRICE: | SOURCE: |
|---|---|---|---|
| 27 Dec, 2019 | Sold | $420,000 | MRED MLS |
| 23 Nov, 2019 | Under contract | $429,000 | MRED MLS |
| 5 Nov, 2019 | Listed for sale | $429,000 | MRED MLS |
Room Specifics
Total Bedrooms: 6
Bedrooms Above Ground: 5
Bedrooms Below Ground: 1
Dimensions: —
Floor Type: Carpet
Dimensions: —
Floor Type: Carpet
Dimensions: —
Floor Type: Carpet
Dimensions: —
Floor Type: —
Dimensions: —
Floor Type: —
Full Bathrooms: 4
Bathroom Amenities: Whirlpool,Separate Shower,Double Sink
Bathroom in Basement: 1
Rooms: Bedroom 5,Den,Foyer,Recreation Room,Bedroom 6,Eating Area,Game Room,Mud Room
Basement Description: Finished
Other Specifics
| 3 | |
| Concrete Perimeter | |
| Asphalt | |
| Deck, Storms/Screens | |
| Forest Preserve Adjacent,Landscaped | |
| 82X161X82X162 | |
| Finished,Pull Down Stair | |
| Full | |
| Vaulted/Cathedral Ceilings, Bar-Dry, Hardwood Floors, Second Floor Laundry, Walk-In Closet(s) | |
| Range, Microwave, Dishwasher, Refrigerator, Washer, Dryer, Disposal, Stainless Steel Appliance(s), Wine Refrigerator | |
| Not in DB | |
| Sidewalks, Street Lights, Street Paved | |
| — | |
| — | |
| Wood Burning, Gas Starter |
Tax History
| Year | Property Taxes |
|---|---|
| 2019 | $10,421 |
Contact Agent
Nearby Similar Homes
Nearby Sold Comparables
Contact Agent
Listing Provided By
Baird & Warner











