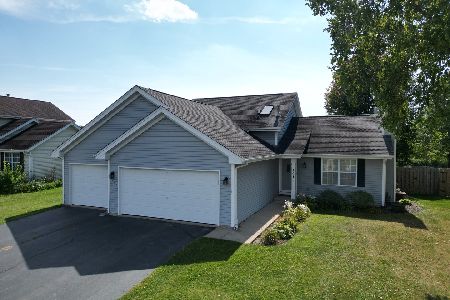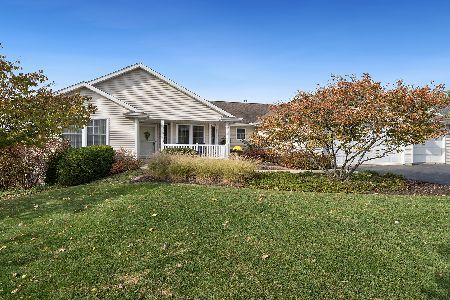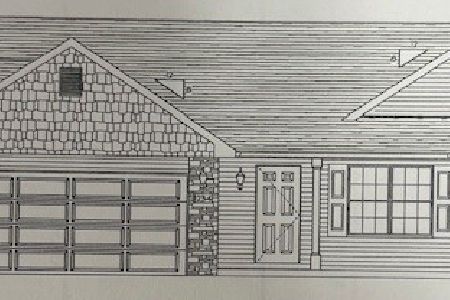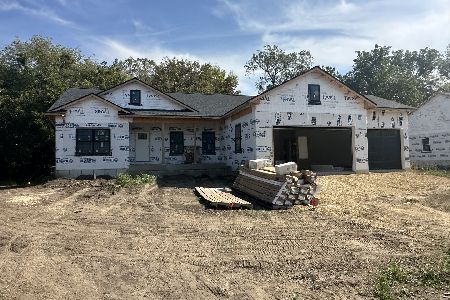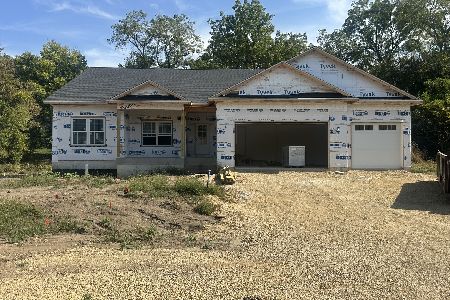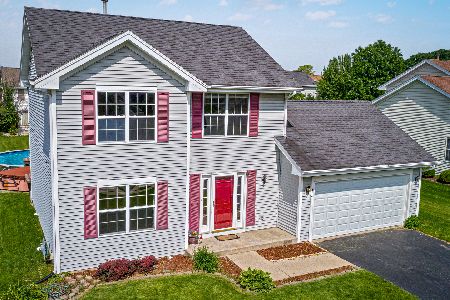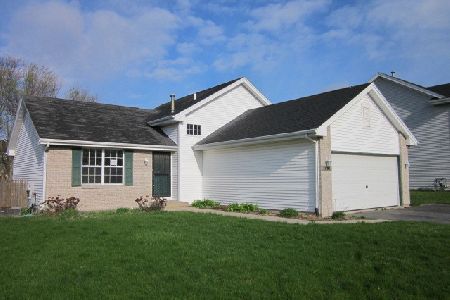1902 Silverthorn Drive, Byron, Illinois 61010
$143,000
|
Sold
|
|
| Status: | Closed |
| Sqft: | 1,048 |
| Cost/Sqft: | $133 |
| Beds: | 3 |
| Baths: | 2 |
| Year Built: | 1997 |
| Property Taxes: | $3,198 |
| Days On Market: | 2058 |
| Lot Size: | 0,24 |
Description
Take a look at this beautifully updated 3 BR 1.5 BA Raised Ranch located in Prairie Place! You'll love the newly updated vinyl floors throughout both levels of the home. Wide open space on the first floor provides sight lines from end to end. The kitchen offers plenty of counter space and cabinet storage. The sliding doors lead to a large deck that provides another conveniently located outdoor cooking and entertainment area. The large dining and living area makes this upper level the perfect combination of modern and cozy. The hallway leads you to the first upper bedroom, a large main bathroom and the master bedroom, that feels like an adult sanctuary. The 12x5 ft walk-in closet has all the space you've always wanted. Downstairs provides a second living space with an over-sized 3rd bedroom, office, bathroom and laundry room. New windows provide an abundance of natural light, making the lower level feel like you're above ground. The attached two car garage has an added shelf for storage. The corner lot gives a big yard, with a large section being fenced, and a shed that is included in the sale of the home. There is so much to see in this house and with this location, it won't last long! Call for a private tour today.
Property Specifics
| Single Family | |
| — | |
| — | |
| 1997 | |
| Full | |
| — | |
| No | |
| 0.24 |
| Ogle | |
| — | |
| — / Not Applicable | |
| None | |
| Public | |
| Public Sewer | |
| 10674306 | |
| 04254020010000 |
Property History
| DATE: | EVENT: | PRICE: | SOURCE: |
|---|---|---|---|
| 8 May, 2020 | Sold | $143,000 | MRED MLS |
| 24 Mar, 2020 | Under contract | $139,900 | MRED MLS |
| 22 Mar, 2020 | Listed for sale | $139,900 | MRED MLS |
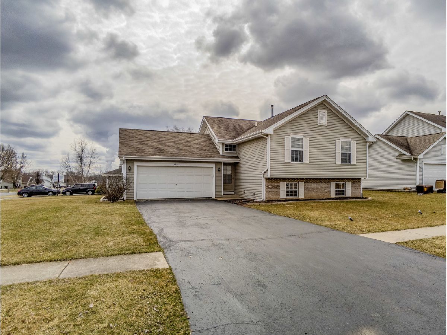
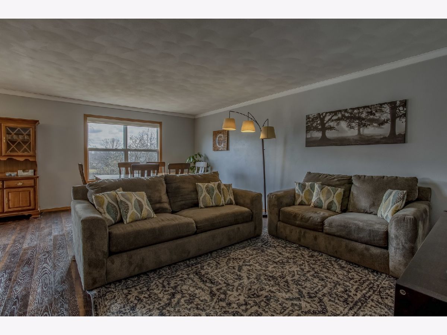
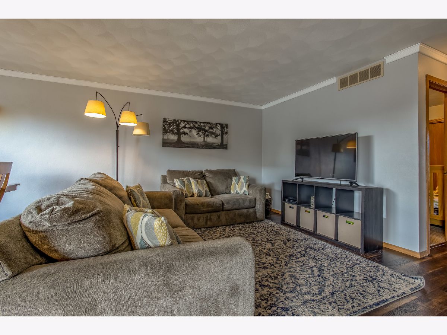
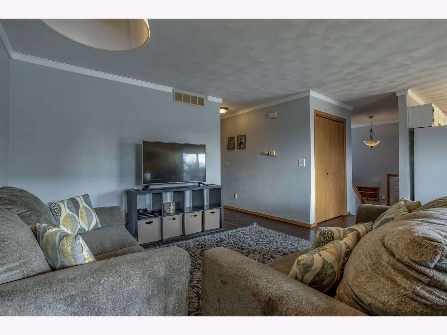
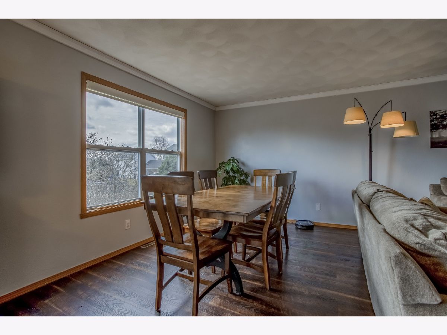
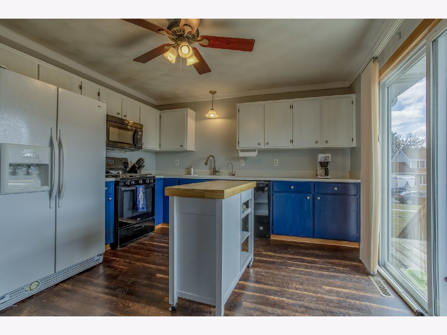
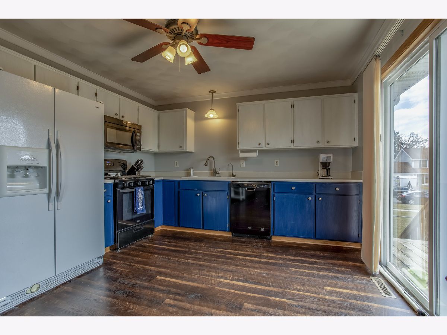
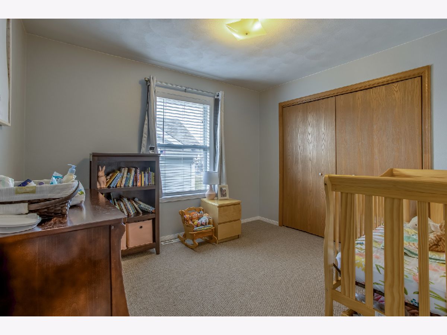
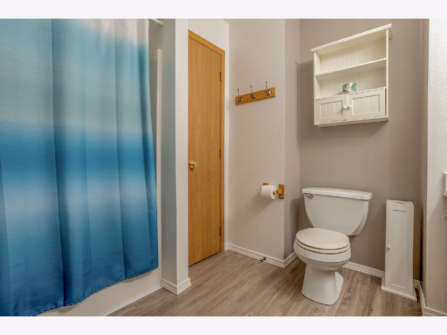
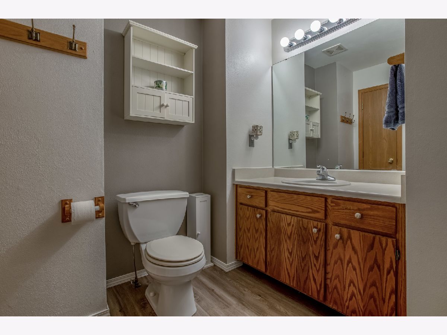
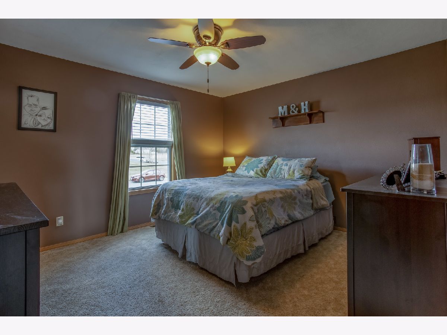
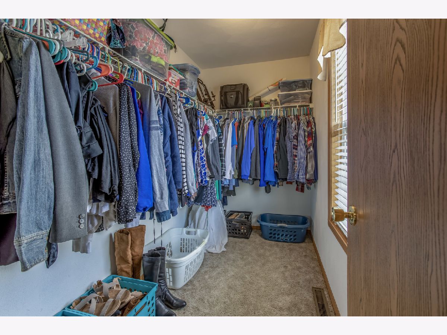
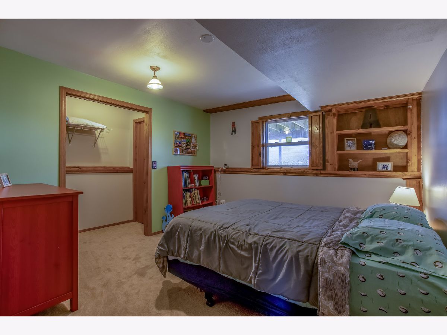
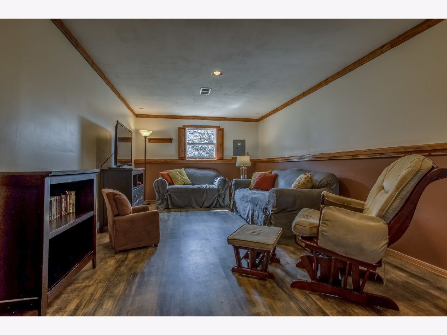
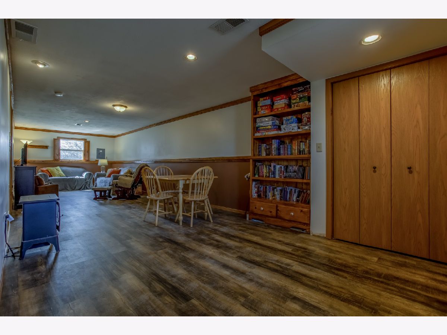
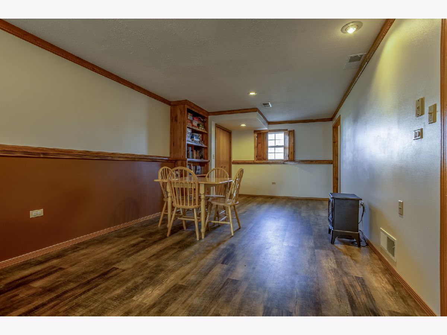
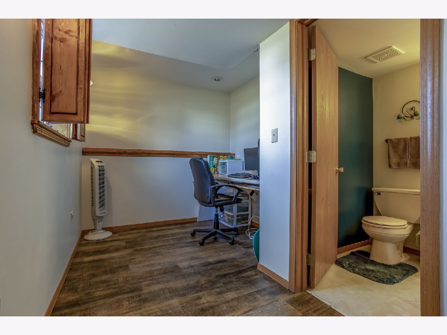
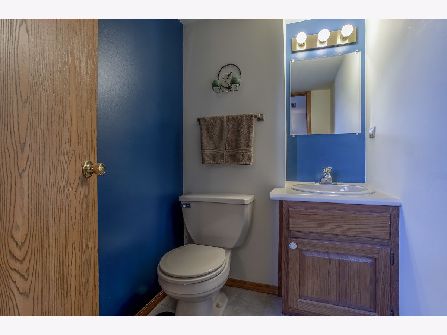
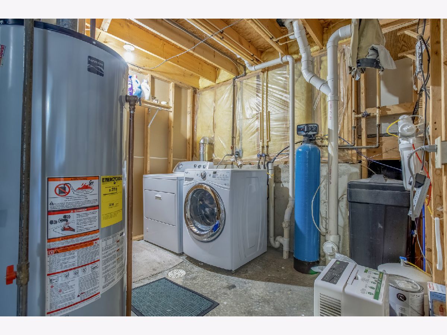
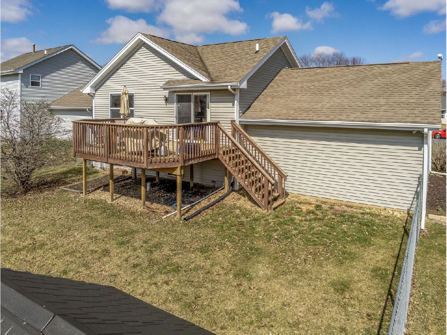
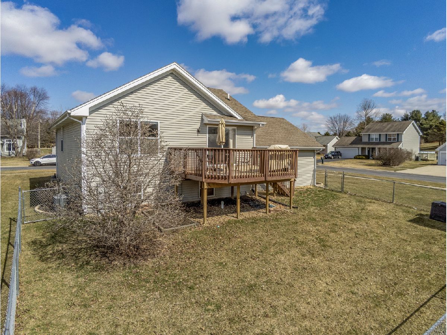
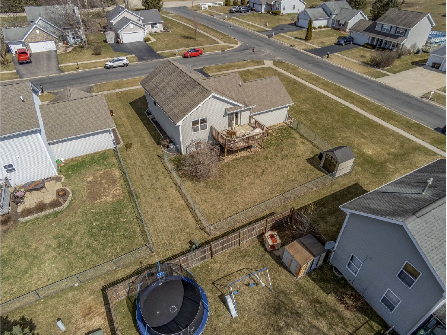
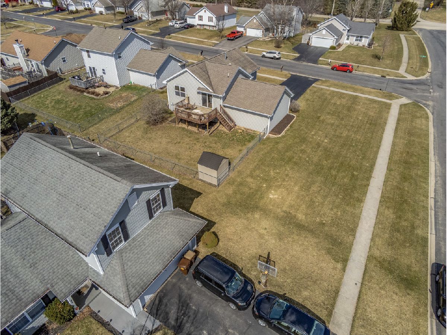
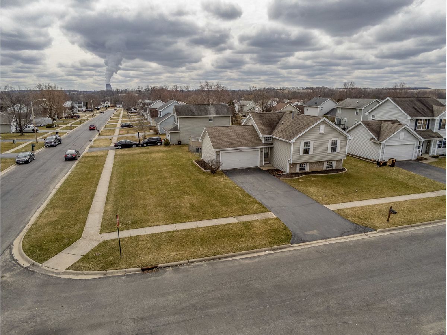
Room Specifics
Total Bedrooms: 3
Bedrooms Above Ground: 3
Bedrooms Below Ground: 0
Dimensions: —
Floor Type: —
Dimensions: —
Floor Type: —
Full Bathrooms: 2
Bathroom Amenities: —
Bathroom in Basement: 1
Rooms: Family Room,Office
Basement Description: Finished
Other Specifics
| 2 | |
| — | |
| — | |
| — | |
| — | |
| 95.02 X 109.47 X 95 X 107. | |
| — | |
| None | |
| — | |
| — | |
| Not in DB | |
| — | |
| — | |
| — | |
| — |
Tax History
| Year | Property Taxes |
|---|---|
| 2020 | $3,198 |
Contact Agent
Nearby Similar Homes
Nearby Sold Comparables
Contact Agent
Listing Provided By
RE/MAX Hub City

