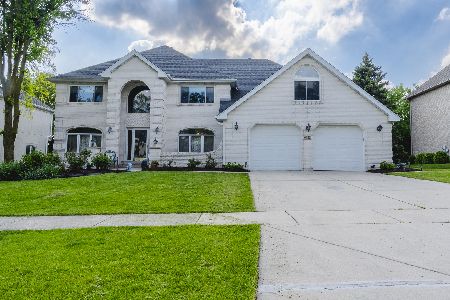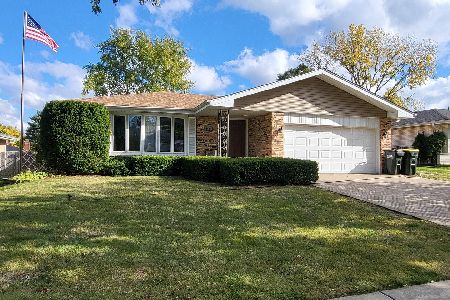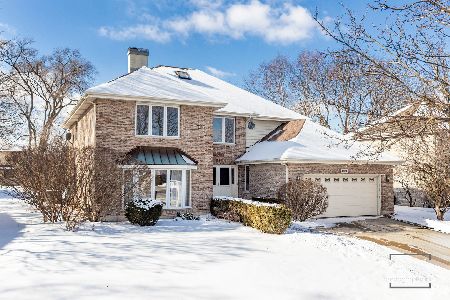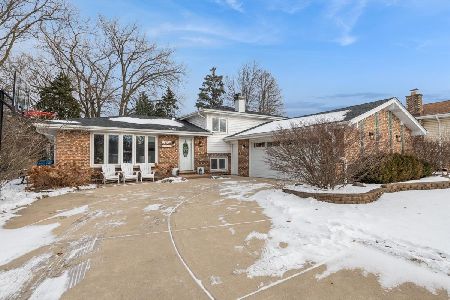1902 Sweetbriar Lane, Darien, Illinois 60561
$474,500
|
Sold
|
|
| Status: | Closed |
| Sqft: | 3,182 |
| Cost/Sqft: | $157 |
| Beds: | 4 |
| Baths: | 3 |
| Year Built: | 1997 |
| Property Taxes: | $14,794 |
| Days On Market: | 3940 |
| Lot Size: | 0,00 |
Description
BEST BUY IN PRESTIOUS DARIEN CLUB .....Impressive 10 room home of exceptional quality with volume ceilings. 2-story foyer, state of the art gourmet kitchen with granite, stainless steel appliances& island,first floor study.. The spacious master bedroom + luxurious bath also has high ceilings. Additional inclusions feature upgraded custom trim, 6 panel doors, zoned heating & cooling, security system, underground sprinklers plus large deck & very private back yard, finished basement with plenty of storage. Pool table stays. There is even a 3 car garage. DON'T MISS SEEING THIS VALUE.
Property Specifics
| Single Family | |
| — | |
| Traditional | |
| 1997 | |
| Full | |
| — | |
| No | |
| — |
| Du Page | |
| Darien Club | |
| 400 / Annual | |
| Other | |
| Lake Michigan | |
| Public Sewer | |
| 08926486 | |
| 0921312008 |
Nearby Schools
| NAME: | DISTRICT: | DISTANCE: | |
|---|---|---|---|
|
Grade School
Lace Elementary School |
61 | — | |
|
Middle School
Eisenhower Junior High School |
61 | Not in DB | |
|
High School
South High School |
99 | Not in DB | |
Property History
| DATE: | EVENT: | PRICE: | SOURCE: |
|---|---|---|---|
| 1 Apr, 2011 | Sold | $542,000 | MRED MLS |
| 17 Mar, 2011 | Under contract | $598,000 | MRED MLS |
| — | Last price change | $649,900 | MRED MLS |
| 11 Mar, 2010 | Listed for sale | $690,000 | MRED MLS |
| 1 Feb, 2017 | Sold | $474,500 | MRED MLS |
| 9 Dec, 2016 | Under contract | $499,000 | MRED MLS |
| — | Last price change | $529,000 | MRED MLS |
| 18 May, 2015 | Listed for sale | $599,000 | MRED MLS |
| 19 Jul, 2024 | Sold | $790,000 | MRED MLS |
| 19 Jun, 2024 | Under contract | $799,000 | MRED MLS |
| — | Last price change | $849,000 | MRED MLS |
| 4 Jun, 2024 | Listed for sale | $849,000 | MRED MLS |
Room Specifics
Total Bedrooms: 4
Bedrooms Above Ground: 4
Bedrooms Below Ground: 0
Dimensions: —
Floor Type: Carpet
Dimensions: —
Floor Type: Carpet
Dimensions: —
Floor Type: Carpet
Full Bathrooms: 3
Bathroom Amenities: Whirlpool,Separate Shower,Double Sink
Bathroom in Basement: 0
Rooms: Breakfast Room,Study,Utility Room-1st Floor
Basement Description: Partially Finished
Other Specifics
| 3 | |
| Concrete Perimeter | |
| — | |
| Deck | |
| — | |
| 95 X 171 X 158 X 118 | |
| Unfinished | |
| Full | |
| Vaulted/Cathedral Ceilings | |
| Double Oven, Microwave, Dishwasher, Refrigerator, Washer, Dryer, Disposal | |
| Not in DB | |
| Sidewalks, Street Lights, Street Paved | |
| — | |
| — | |
| Wood Burning, Gas Log, Gas Starter |
Tax History
| Year | Property Taxes |
|---|---|
| 2011 | $12,952 |
| 2017 | $14,794 |
| 2024 | $11,634 |
Contact Agent
Nearby Similar Homes
Nearby Sold Comparables
Contact Agent
Listing Provided By
Coldwell Banker Residential










