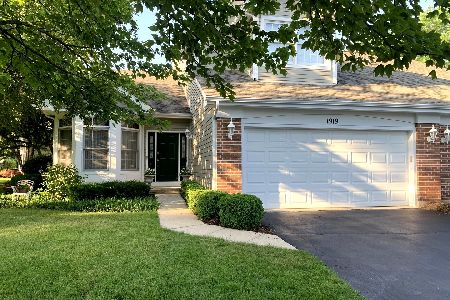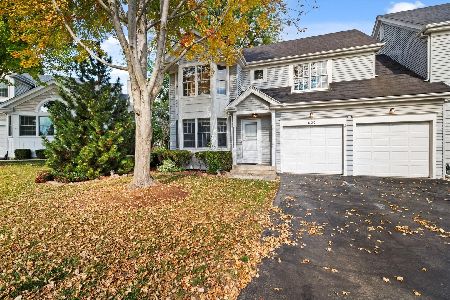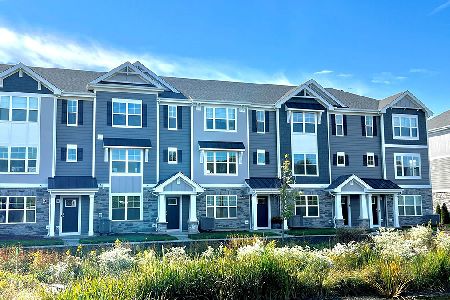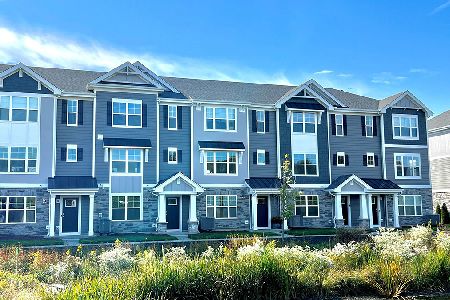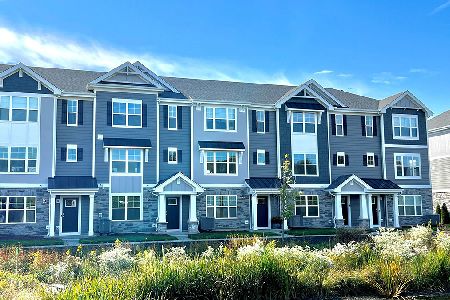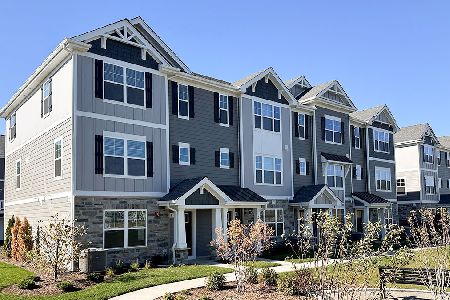1902 Waverly Circle, St Charles, Illinois 60174
$312,000
|
Sold
|
|
| Status: | Closed |
| Sqft: | 2,563 |
| Cost/Sqft: | $126 |
| Beds: | 3 |
| Baths: | 4 |
| Year Built: | 1995 |
| Property Taxes: | $8,750 |
| Days On Market: | 3460 |
| Lot Size: | 0,00 |
Description
JUST TURN THE KEY AND ENJOY THIS IMMACULATE EAST SIDE HOME IN ST. CHARLES' PRESTIGIOUS FOX CHASE! 3400 sq ft of living space! Bright, open floor plan w/pristine hardwood floors. Stunning kitchen features stainless steel appliances (including double oven), maple cabinets, Silestone counters, eight foot island (w/eating bar & gas cooktop) and a see-through fireplace to family room! Volume ceilings. First floor den and laundry room. Loft. Master BR suite w/cathedral ceiling, fan/light, walk-in closet, His & Her sinks, whirlpool tub, separate shower and skylight. Central vac. Enjoy the picturesque back yard from your comfortable screened porch. Brick paver patio. Finished basement w/powder room and large storage/work room. Radon mitigation system and back-up sump pump. Some newer Marvin windows & front door. Two minutes to Norris Recreation, Sports & Cultural Arts Centers, STC East High School & Wredling Middle School. Walk to Fox Chase Park and nature areas. Immediate occupancy.
Property Specifics
| Condos/Townhomes | |
| 2 | |
| — | |
| 1995 | |
| Full | |
| GRISHAM | |
| No | |
| — |
| Kane | |
| Townes Of Fox Chase | |
| 135 / Monthly | |
| Lawn Care,Snow Removal | |
| Public | |
| Public Sewer | |
| 09312886 | |
| 0926206034 |
Property History
| DATE: | EVENT: | PRICE: | SOURCE: |
|---|---|---|---|
| 23 Dec, 2016 | Sold | $312,000 | MRED MLS |
| 8 Nov, 2016 | Under contract | $321,900 | MRED MLS |
| — | Last price change | $324,900 | MRED MLS |
| 11 Aug, 2016 | Listed for sale | $329,900 | MRED MLS |
Room Specifics
Total Bedrooms: 3
Bedrooms Above Ground: 3
Bedrooms Below Ground: 0
Dimensions: —
Floor Type: Carpet
Dimensions: —
Floor Type: Carpet
Full Bathrooms: 4
Bathroom Amenities: Whirlpool,Separate Shower,Double Sink
Bathroom in Basement: 1
Rooms: Den,Loft,Screened Porch,Bonus Room,Recreation Room
Basement Description: Finished
Other Specifics
| 2 | |
| Concrete Perimeter | |
| Asphalt | |
| Patio, Porch Screened | |
| — | |
| 122 X 50 X 130 X 63 | |
| — | |
| Full | |
| Vaulted/Cathedral Ceilings, Skylight(s), Hardwood Floors, First Floor Laundry, Laundry Hook-Up in Unit | |
| Double Oven, Microwave, Dishwasher, High End Refrigerator, Freezer, Disposal, Stainless Steel Appliance(s) | |
| Not in DB | |
| — | |
| — | |
| — | |
| Double Sided, Attached Fireplace Doors/Screen, Gas Log, Gas Starter |
Tax History
| Year | Property Taxes |
|---|---|
| 2016 | $8,750 |
Contact Agent
Nearby Similar Homes
Nearby Sold Comparables
Contact Agent
Listing Provided By
RE/MAX Excels

