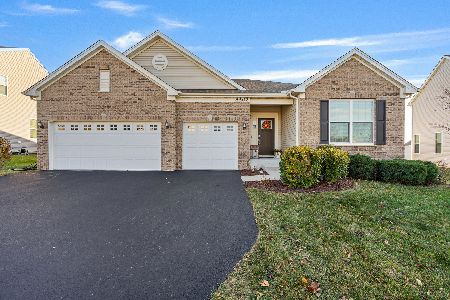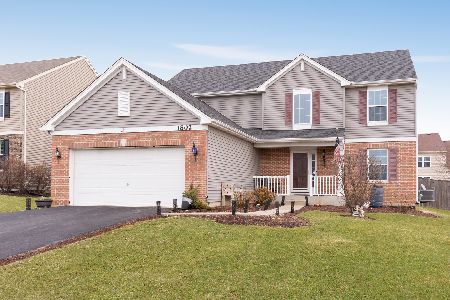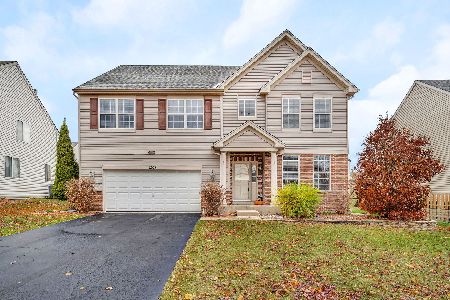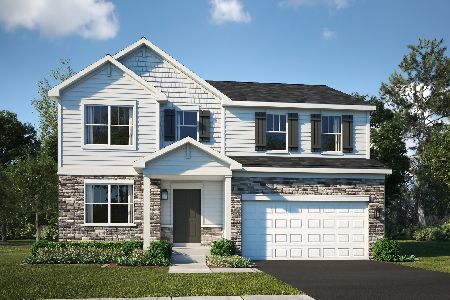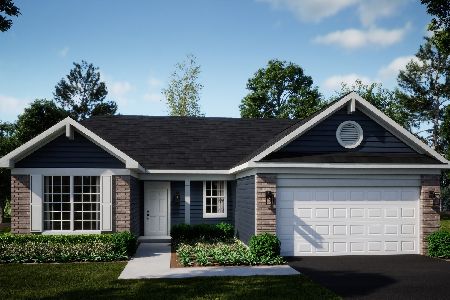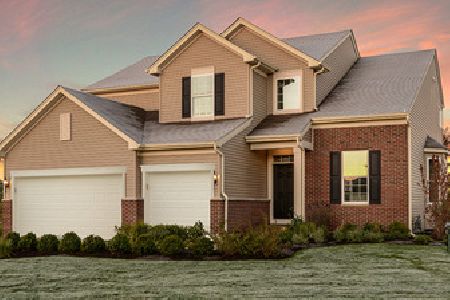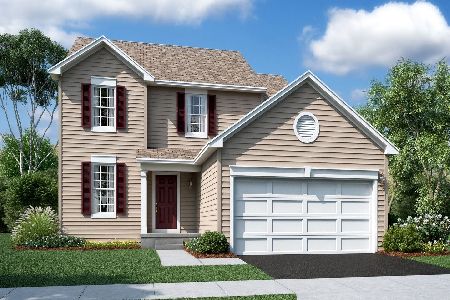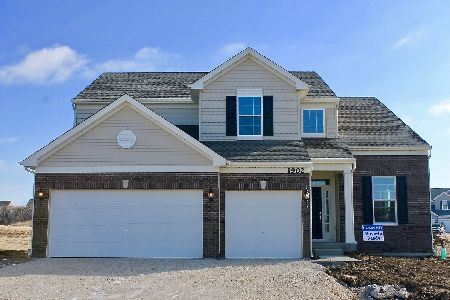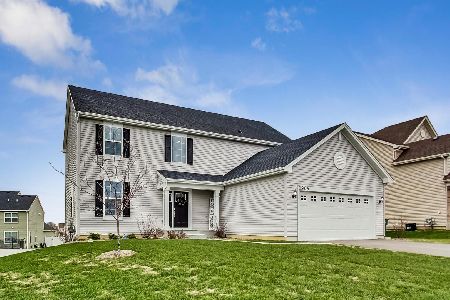1902 Wellington Drive, Joliet, Illinois 60431
$327,235
|
Sold
|
|
| Status: | Closed |
| Sqft: | 2,612 |
| Cost/Sqft: | $125 |
| Beds: | 4 |
| Baths: | 3 |
| Year Built: | 2019 |
| Property Taxes: | $0 |
| Days On Market: | 2292 |
| Lot Size: | 0,21 |
Description
SOLD AT PRINT When having the best is on your list, this home checks all the boxes! Just over 2600 SQFT the Galveston model, built of pure quality with luxury features! Enjoy the open concept w/ 2 story entry, 9FT ceilings throughout the main level, an abundance of durable plank flooring, Gourmet kitchen w/ grand center Island, ALL SS appliances, ALL quarts counters, impressive 42" cabinetry, & pantry! Large family room connected to the kitchen w/ample windows. Master suite boats WIC, private bath w/walk in shower & stunning raised height quartz double bowl vanity! 3 additional bedrooms, FULL bath & 1st for study! Convenient on-site Plainfield elementary and junior high School. The finest innovation at the established Windsor Ridge Community less than 6 mi to downtown Plainfield shopping & restaurants, RT 59 and I55. Enjoy 10X faster wi-fi internet connection(CAT 6A)! Lutron wifi lighting, energy efficient features & builder warranty!! Build this dream! Photos of similar "Galveston".
Property Specifics
| Single Family | |
| — | |
| — | |
| 2019 | |
| — | |
| GALVESTON A | |
| No | |
| 0.21 |
| Kendall | |
| Windsor Ridge | |
| 40 / Monthly | |
| — | |
| — | |
| — | |
| 10560125 | |
| 0635326005 |
Nearby Schools
| NAME: | DISTRICT: | DISTANCE: | |
|---|---|---|---|
|
Grade School
Thomas Jefferson Elementary Scho |
202 | — | |
|
Middle School
Aux Sable Middle School |
202 | Not in DB | |
|
High School
Plainfield South High School |
202 | Not in DB | |
Property History
| DATE: | EVENT: | PRICE: | SOURCE: |
|---|---|---|---|
| 26 Nov, 2019 | Sold | $327,235 | MRED MLS |
| 28 Oct, 2019 | Under contract | $327,235 | MRED MLS |
| 28 Oct, 2019 | Listed for sale | $327,235 | MRED MLS |
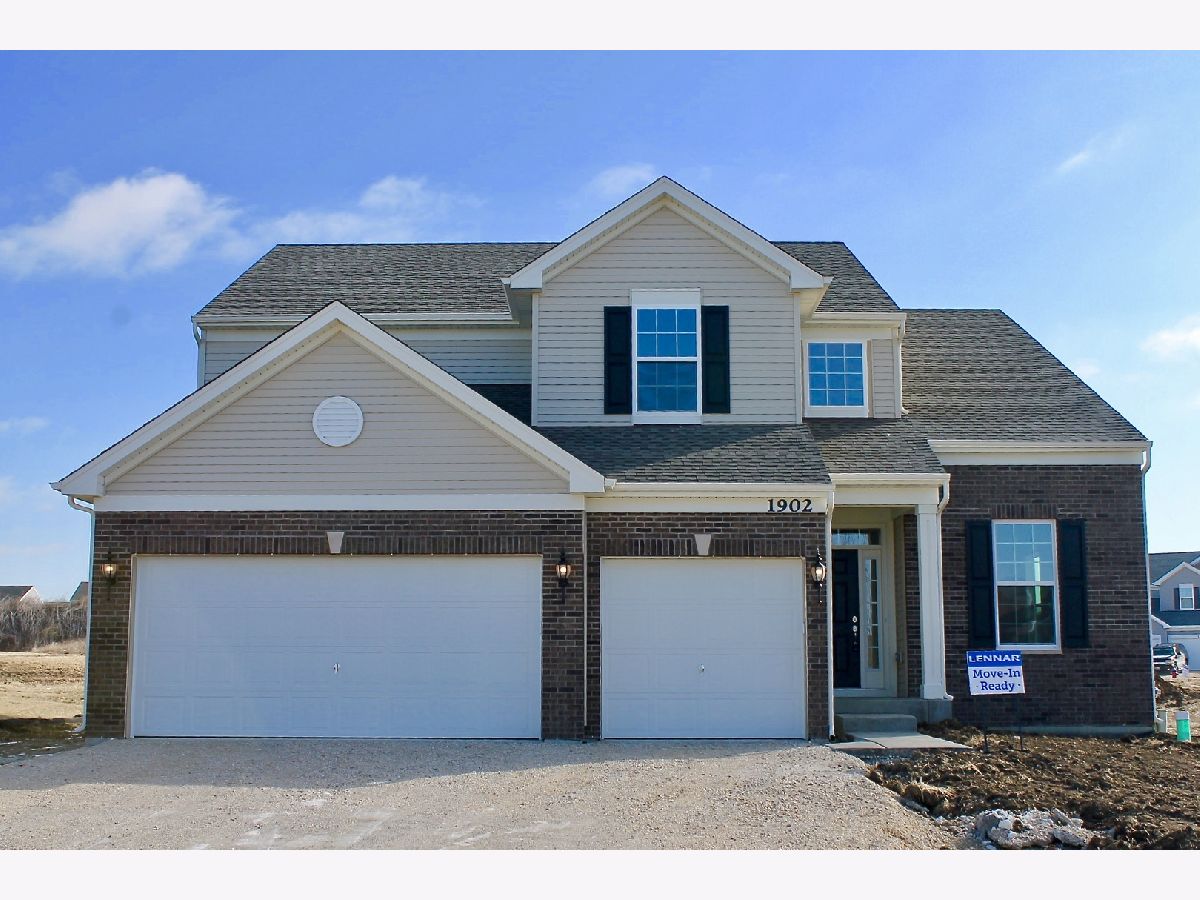
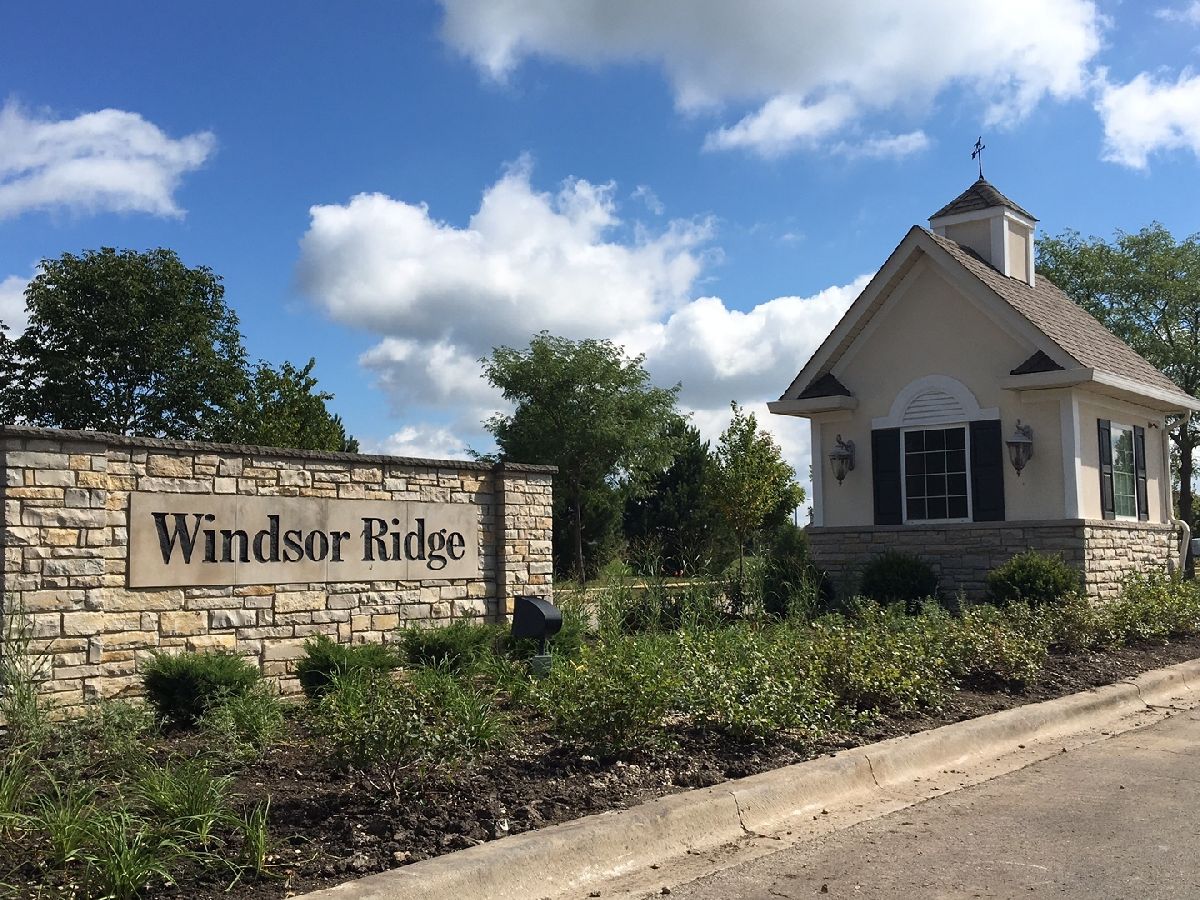
Room Specifics
Total Bedrooms: 4
Bedrooms Above Ground: 4
Bedrooms Below Ground: 0
Dimensions: —
Floor Type: —
Dimensions: —
Floor Type: —
Dimensions: —
Floor Type: —
Full Bathrooms: 3
Bathroom Amenities: Separate Shower,Double Sink
Bathroom in Basement: 0
Rooms: —
Basement Description: Unfinished
Other Specifics
| 3 | |
| — | |
| Asphalt | |
| — | |
| — | |
| 70X130X70X129 | |
| Unfinished | |
| — | |
| — | |
| — | |
| Not in DB | |
| — | |
| — | |
| — | |
| — |
Tax History
| Year | Property Taxes |
|---|
Contact Agent
Nearby Similar Homes
Nearby Sold Comparables
Contact Agent
Listing Provided By
Re/Max Ultimate Professionals

