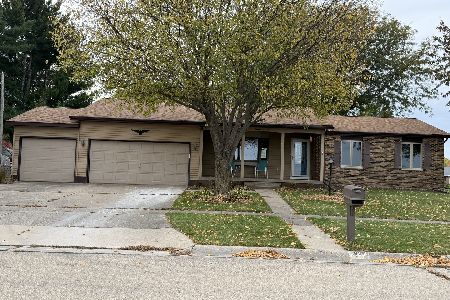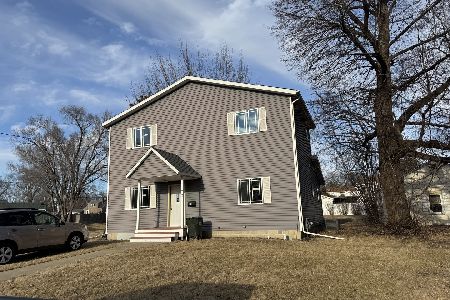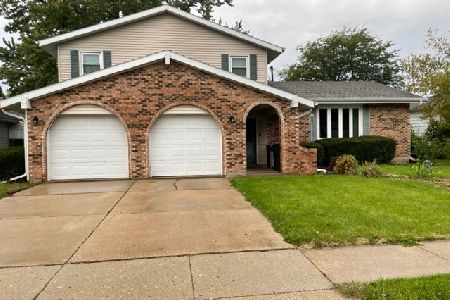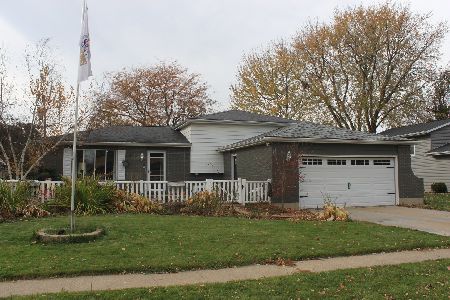1903 20th Avenue, Sterling, Illinois 61081
$120,000
|
Sold
|
|
| Status: | Closed |
| Sqft: | 1,628 |
| Cost/Sqft: | $80 |
| Beds: | 3 |
| Baths: | 2 |
| Year Built: | 1977 |
| Property Taxes: | $4,320 |
| Days On Market: | 2220 |
| Lot Size: | 0,00 |
Description
Very nice tri-level spacious home in move in condition. Replacement windows 2009, water heater 2008, furnace and a/c 2018, water softener 2015, garage door opener 2018. Family room on ground floor with slider door to patio (14x18) and FR has brick fireplace, 1/2 bath and laundry on this floor and 6x9 foyer. Nice sized kitchen (10x20) with dining area (6) panel wood doors, bay window in living room, 2 car attached garage Neat clean home.
Property Specifics
| Single Family | |
| — | |
| Tri-Level | |
| 1977 | |
| None | |
| — | |
| No | |
| — |
| Whiteside | |
| — | |
| — / Not Applicable | |
| None | |
| Public | |
| Public Sewer | |
| 10588185 | |
| 11154020220000 |
Property History
| DATE: | EVENT: | PRICE: | SOURCE: |
|---|---|---|---|
| 29 May, 2020 | Sold | $120,000 | MRED MLS |
| 31 Mar, 2020 | Under contract | $129,900 | MRED MLS |
| 6 Dec, 2019 | Listed for sale | $129,900 | MRED MLS |
| 20 Nov, 2023 | Sold | $174,900 | MRED MLS |
| 14 Oct, 2023 | Under contract | $169,900 | MRED MLS |
| 13 Oct, 2023 | Listed for sale | $169,900 | MRED MLS |
Room Specifics
Total Bedrooms: 3
Bedrooms Above Ground: 3
Bedrooms Below Ground: 0
Dimensions: —
Floor Type: Carpet
Dimensions: —
Floor Type: Carpet
Full Bathrooms: 2
Bathroom Amenities: —
Bathroom in Basement: 0
Rooms: No additional rooms
Basement Description: None
Other Specifics
| 2 | |
| — | |
| Concrete | |
| Patio | |
| — | |
| 65X135 | |
| — | |
| None | |
| Hardwood Floors, First Floor Laundry | |
| Range, Dishwasher, Refrigerator, Washer, Dryer | |
| Not in DB | |
| Curbs, Street Lights, Street Paved | |
| — | |
| — | |
| Gas Log |
Tax History
| Year | Property Taxes |
|---|---|
| 2020 | $4,320 |
| 2023 | $4,055 |
Contact Agent
Nearby Similar Homes
Nearby Sold Comparables
Contact Agent
Listing Provided By
Re/Max Sauk Valley








